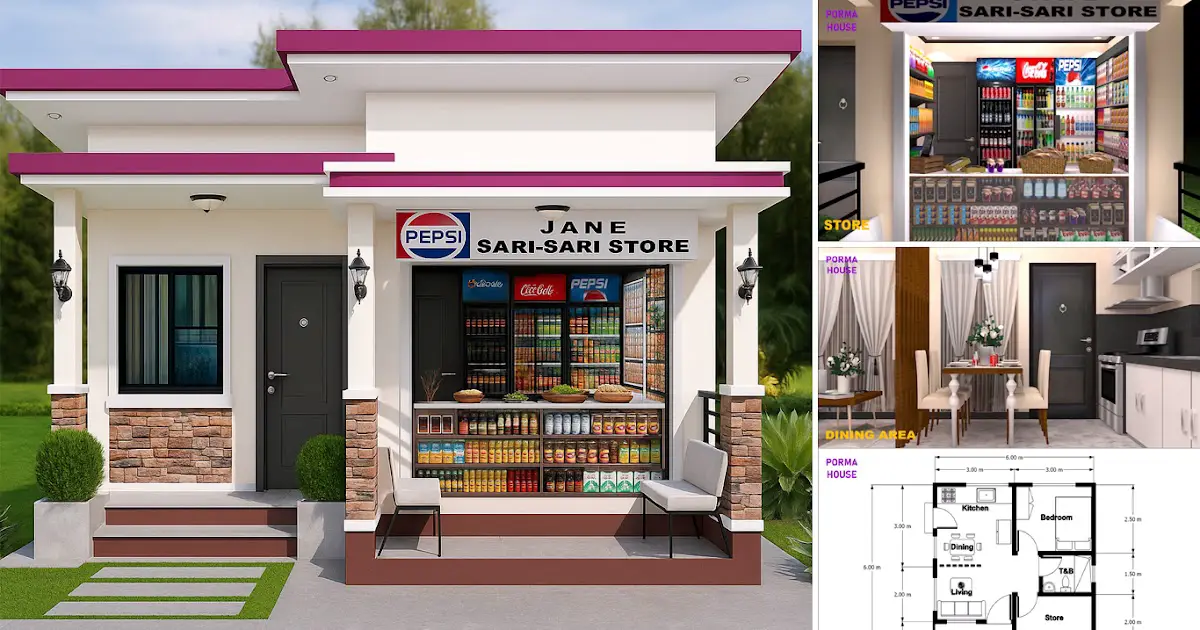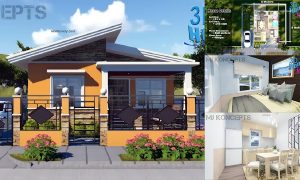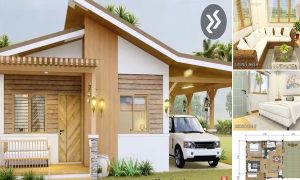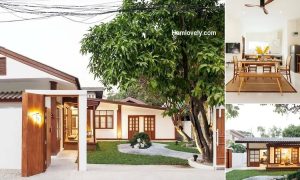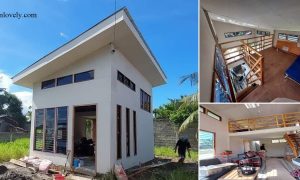Share this

— Staying at home without any activities can be very boring. You can overcome this by having a small business at home. But have you thought about it? Maybe you don’t have one yet, but this design idea can inspire you to manifest a home with a small business inside. For details on this small house design, check out 36sqm Small House Design with Business.
Front view

Seen from the front, this house has a cute and beautiful look. The natural stone details on some areas of the walls and pillars add a fresh impression. In addition, the red trim provides variety that makes the house look much more lively and attractive.
Small store design

This house design includes a mini grocery store. The front section can be fitted with glass display cases so that products can be displayed more effectively. On the inside, there are tall shelves that can hold more items, so the small space is not a problem. The store can only be accessed from inside the house, making it safe.
Interior design

Enter the house and see how the interior is designed to remain comfortable. To separate the guest area in front from the dining area and kitchen in the back, adding a partition can be the perfect idea without making the room look cramped. Choose a partition that still has an open look.
Bedroom design

A comfortable bedroom is a priority because it affects the quality of your rest, allowing you to be more energetic during your activities. This bedroom is comfortable without being too small. In addition to the bed, there is also a bedside table and a wardrobe.
Floor plan design

This house has an area of 36 square meters with several rooms inside, including a porch, mini store, guest area, dining area, kitchen, bathroom, and 1 bedroom. The design of this house is suitable for couples.
If
you have any feedback, opinions or anything you want to tell us about
this blog you can contact us directly in Contact Us Page on Balcony Garden and Join with our Whatsapp Channel for more useful ideas. We are very grateful and will respond quickly to all feedback we have received.
Author : Hafidza
Editor : Munawaroh
Source : Porma House
is a home decor inspiration resource showcasing architecture,
landscaping, furniture design, interior styles, and DIY home improvement
methods.
Visit everyday. Browse 1 million interior design photos, garden, plant, house plan, home decor, decorating ideas.
