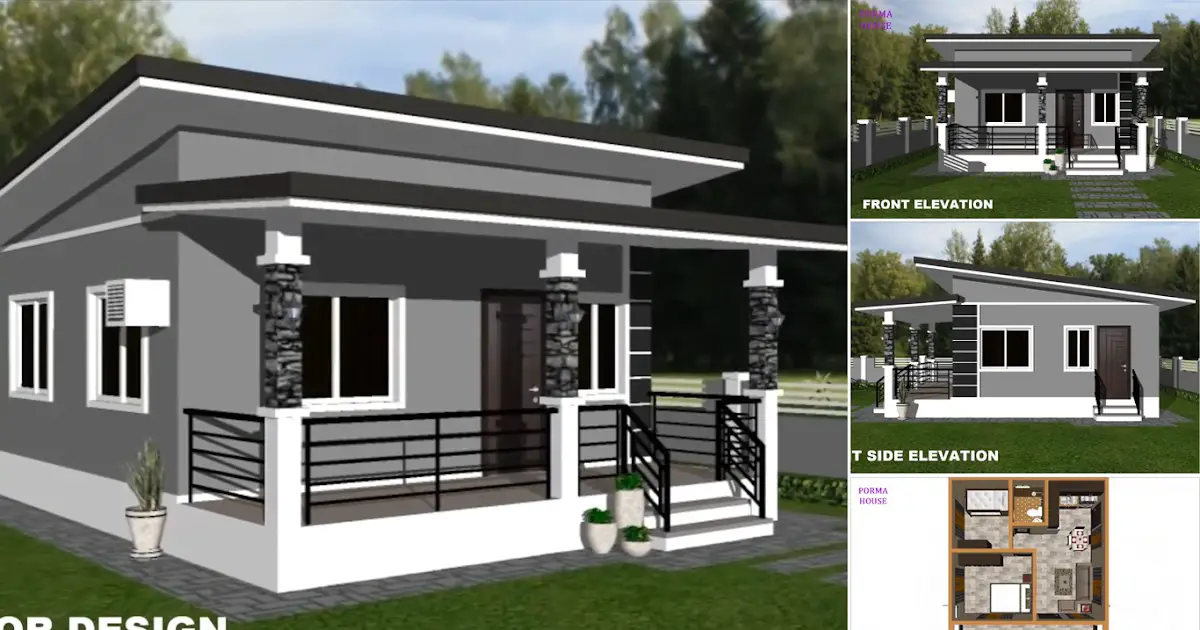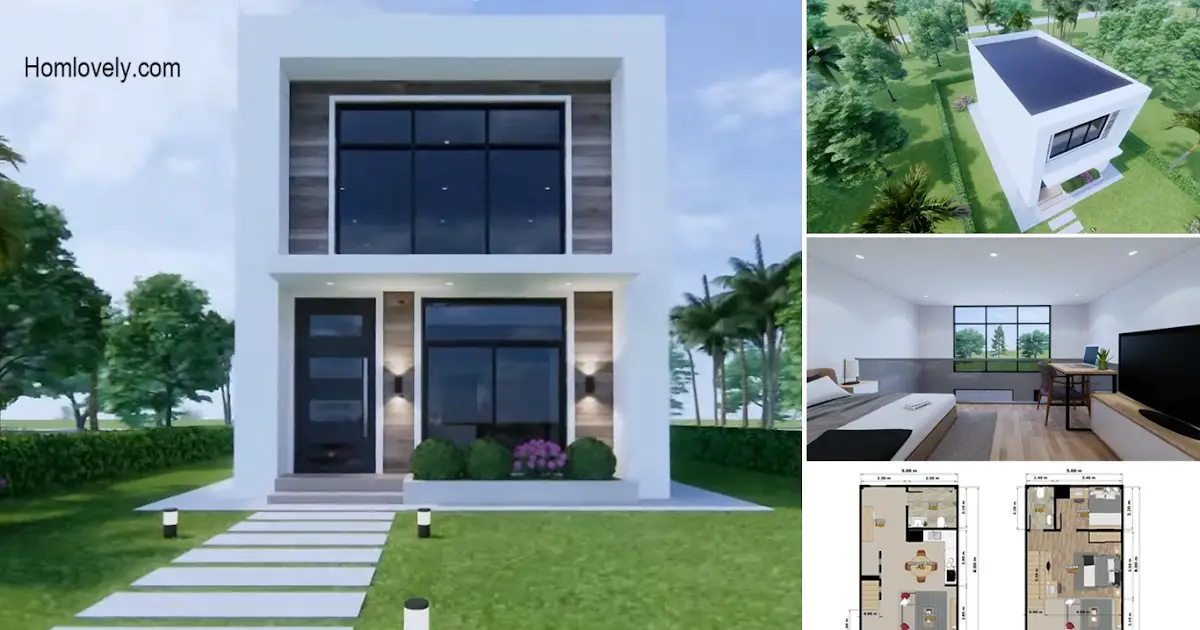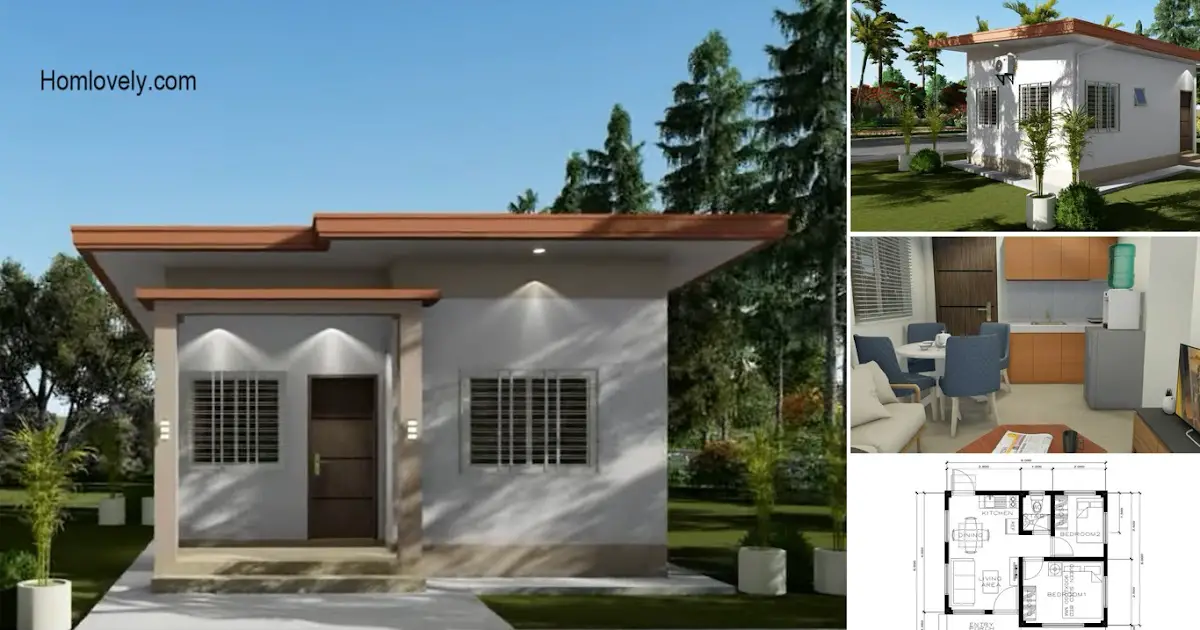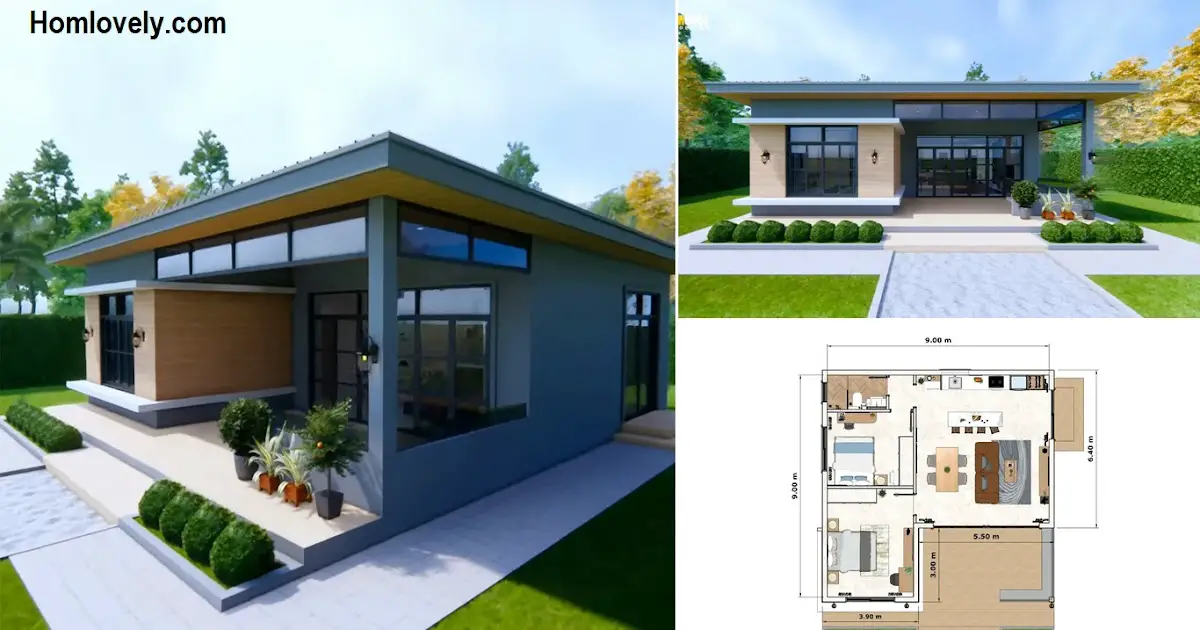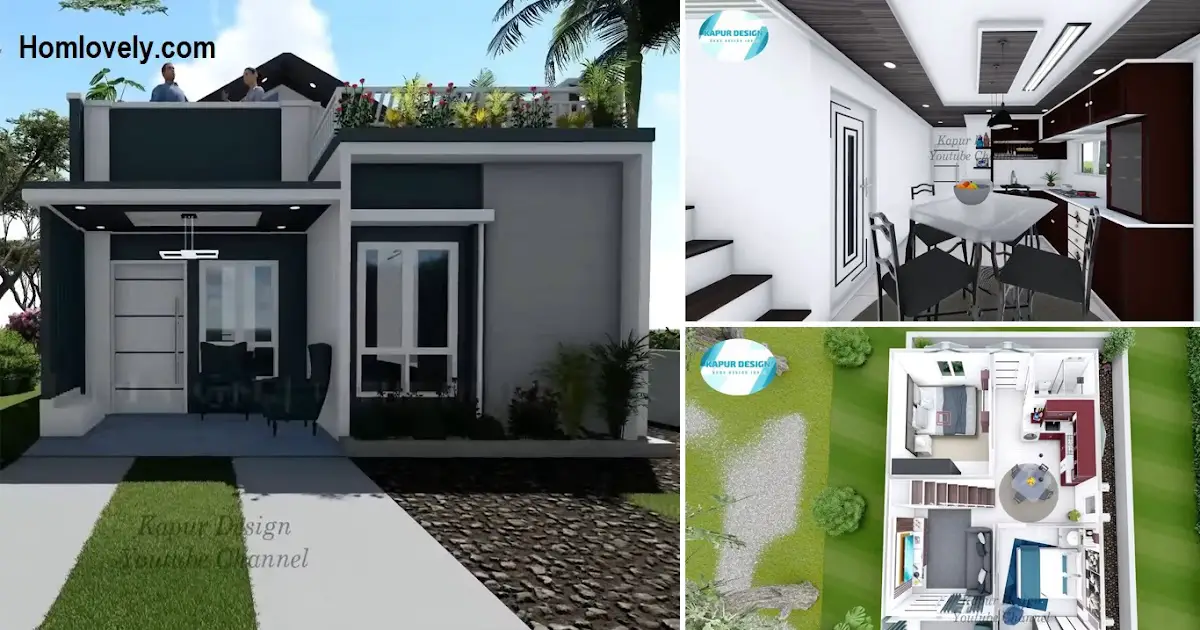Share this
 |
| 39 Sqm Small and Simple Modern House Design Idea 2 Bedrooms |
— Small house designs are still a favorite and are in high demand. It is quite tricky to design a small house like this. But who would have thought, even though the building is only 39 sqm, this house can look beautiful with enough facilities for all family members. Let’s check out the design details of this house!
Front View
 |
| Front View |
Starting from the exterior, this house looks simple and minimalist. It has smooth building lines but looks firm with some accent lines and natural stone ornaments. Featuring a bungalow concept, this house comes with a small terrace on the front. It is quite safe and comfortable with iron railings, because the foundation of the house is slightly higher than the surrounding land.
Side View
 |
| Side View |
The side of the house also looks quite simple, not many ornaments or decorations are used. This house seems to have enough windows to make the inside of the house feel cool and bright. This house is also equipped with one additional exit door placed on the right side of the building.
Roof Design
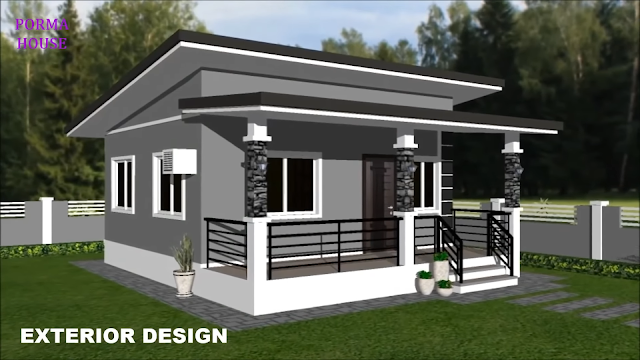 |
| Front Corner View |
This simple tiny house is equipped with a roof that is also simple in style. The sloping roof that protects the main building is made wider to make it more comfortable and safe from leaks. Then specifically in the terrace area, there is an additional canopy, with a similar look.
Fence Idea
 |
| Fence Idea |
So here are fence ideas that are suitable for additions. For added security, you can create a fence that is tall enough and private with cast wall materials and iron accents. But of course everything is up to your taste.
Floor Plan
 |
| Floor Plan |
This is a simple overview of the house plan. Complete with an estimate of the size required. You can see that you can maximize limited land into a tiny house with enough facilities like this. With 2 bedrooms, this house is suitable for a small family.
Like this article? Don’t forget to share and leave your thumbs up to keep support us. Stay tuned for more interesting articles from us!
Author : Rieka
Editor : Munawaroh
Source : PORMA HOUSE
is a home decor inspiration resource showcasing architecture, landscaping, furniture design, interior styles, and DIY home improvement methods.
Visit everyday… Browse 1 million interior design photos, garden, plant, house plan, home decor, decorating ideas.
