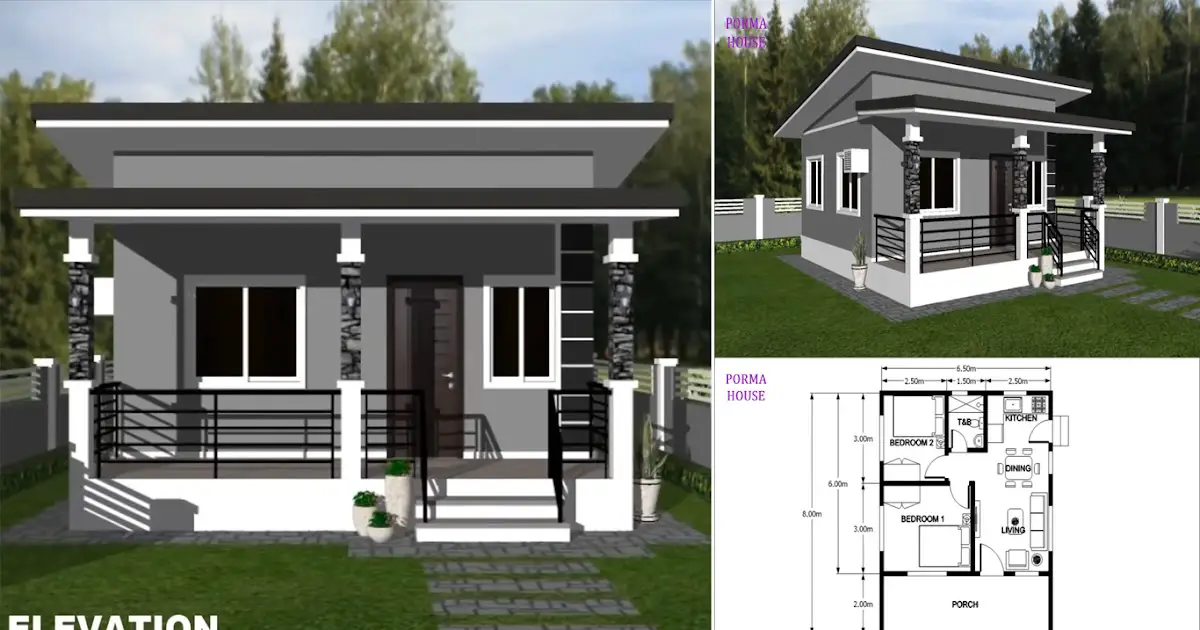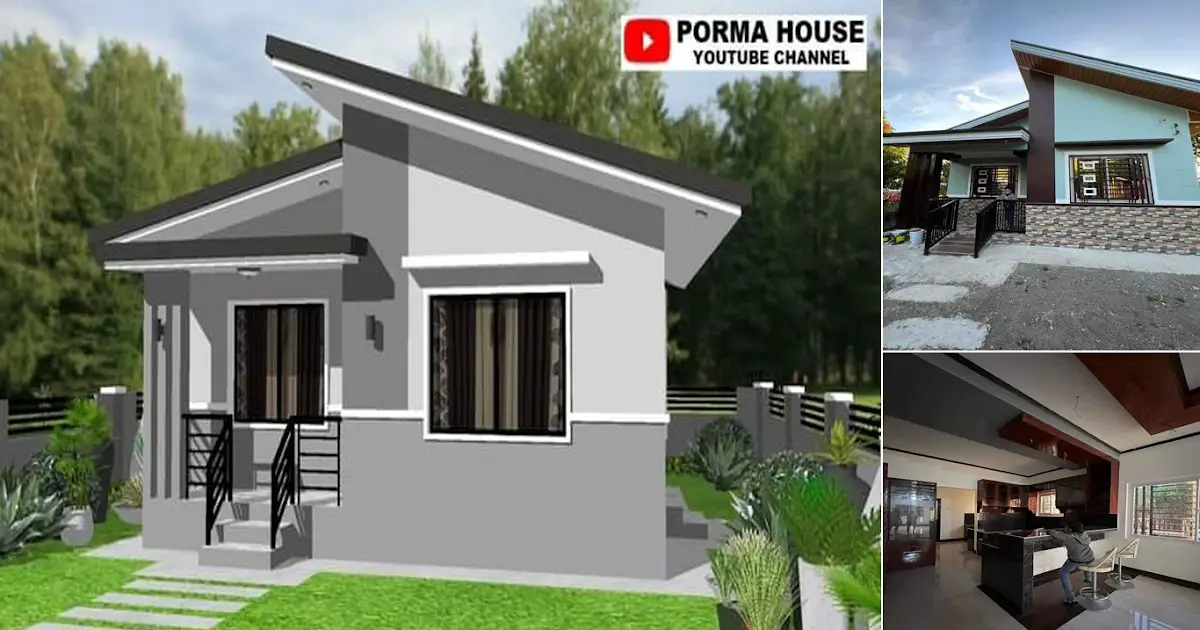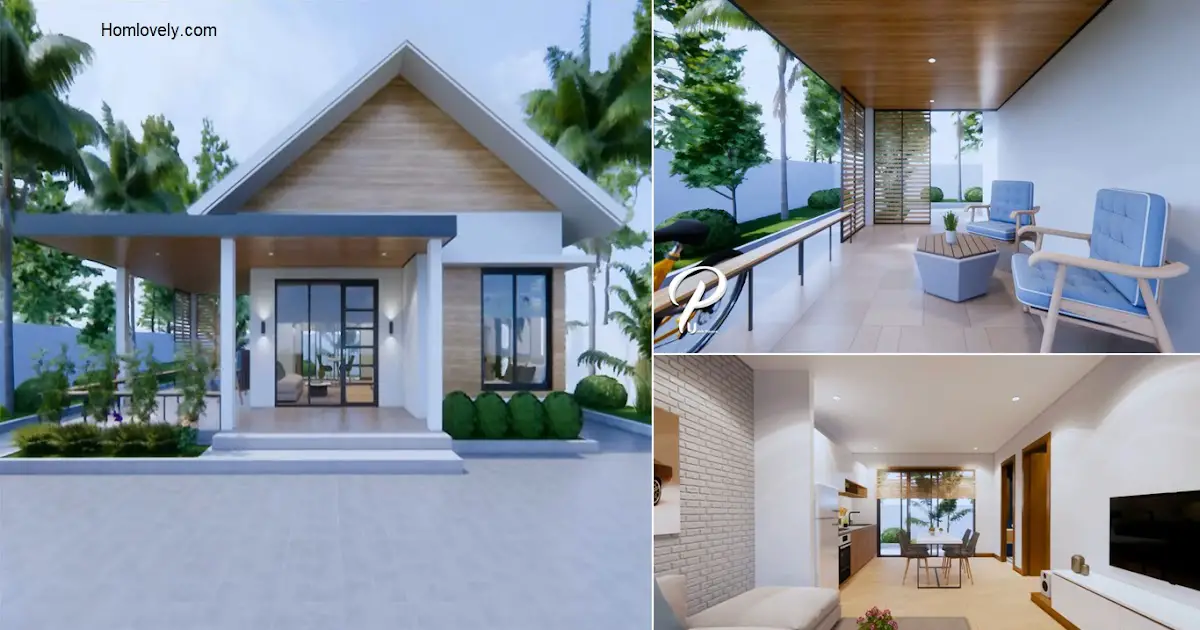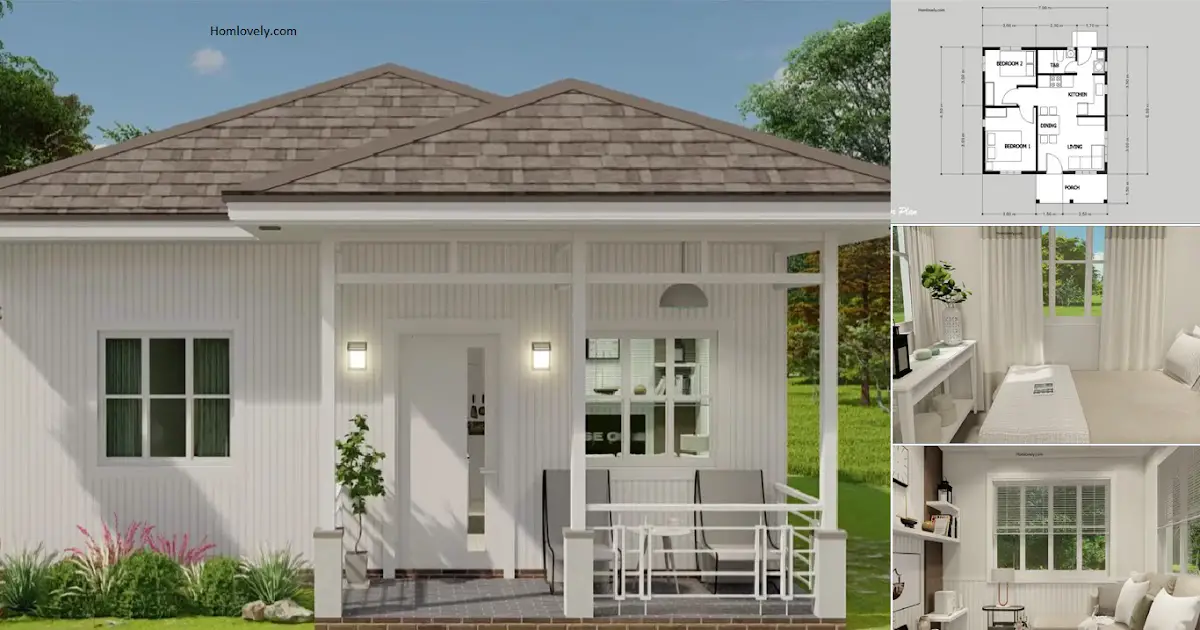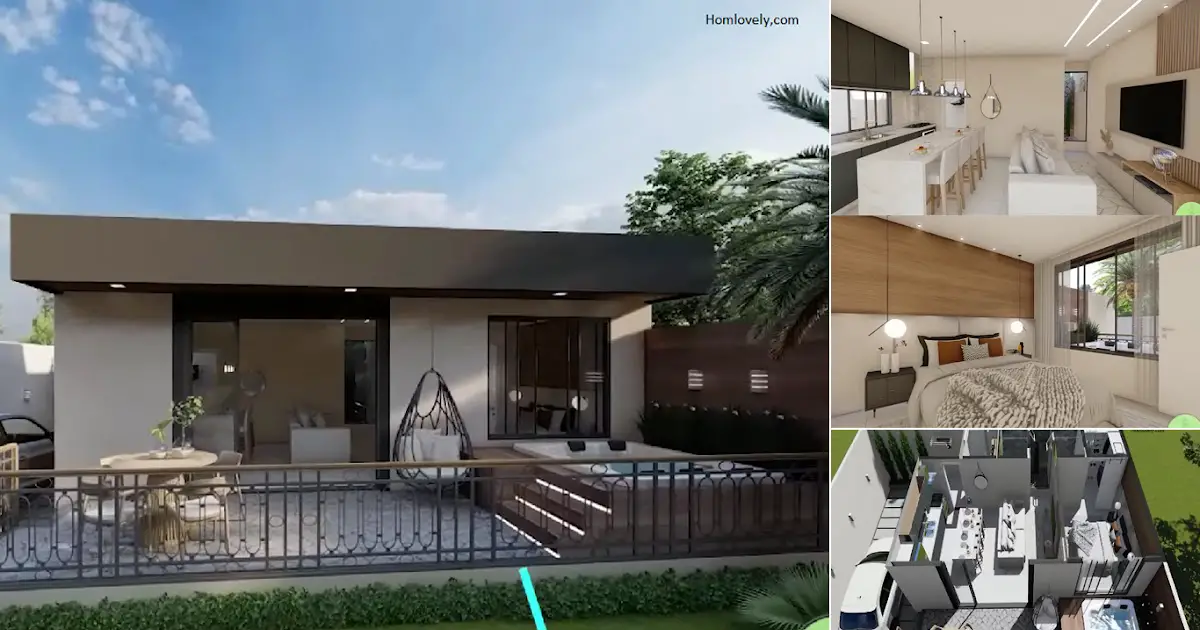Share this

— Having a small house is a challenge because to bring comfort requires some tricks that are not arbitrary. However, you don’t need to worry, here is a small home design idea that has a smart arrangement in it. For detailed designs and floor plans, check out 39 Sqm Smart Small House Design that Has 2 Bedrooms.
House facade design

Looking from the front, the facade of this house has a simple yet attractive model. To keep it clean and safe when it rains, the elevation design is the highlight of this house. A small staircase is placed in front of the main door, making the house appear more efficient. In addition, the porch has an empty space that can be used as a functional area when adding some furniture.
Roof design

As for the roof design, this house uses a shed roof model that has 2 parts, namely for the main roof and for the porch roof. Although simple, this shed roof looks not boring when combined with small pillars that look gorgeous with natural stones.
Living room design

As for the interior, this home design features a small living room that you’ll encounter when you first open the main door. An L-Shaped sofa would be a smart idea and the empty corner can be filled with plants to make the room feel fresher.
Kitchen and dining area design

Not far from the living room, the dining area and kitchen have no partition to create a more spacious and fresh effect on the room. The small kitchen places the kitchen set in the corner of the room and adding cabinets to the wall would be a smart idea to maximize storage.
Floor plan design

This small house has a detailed size of 6 x 6.5 meters with several interesting rooms inside. There are several rooms such as living room, dining room, kitchen, bathroom, and 2 bedrooms. In addition, this house design also has a comfortable porch to relax. See the floor plan and size in the picture above.
Author : Hafidza
Editor : Munawaroh
Source : Porma House
is a home decor inspiration resource showcasing architecture,
landscaping, furniture design, interior styles, and DIY home improvement
methods.
Visit everyday. Browse 1 million interior design photos, garden, plant, house plan, home decor, decorating ideas.
