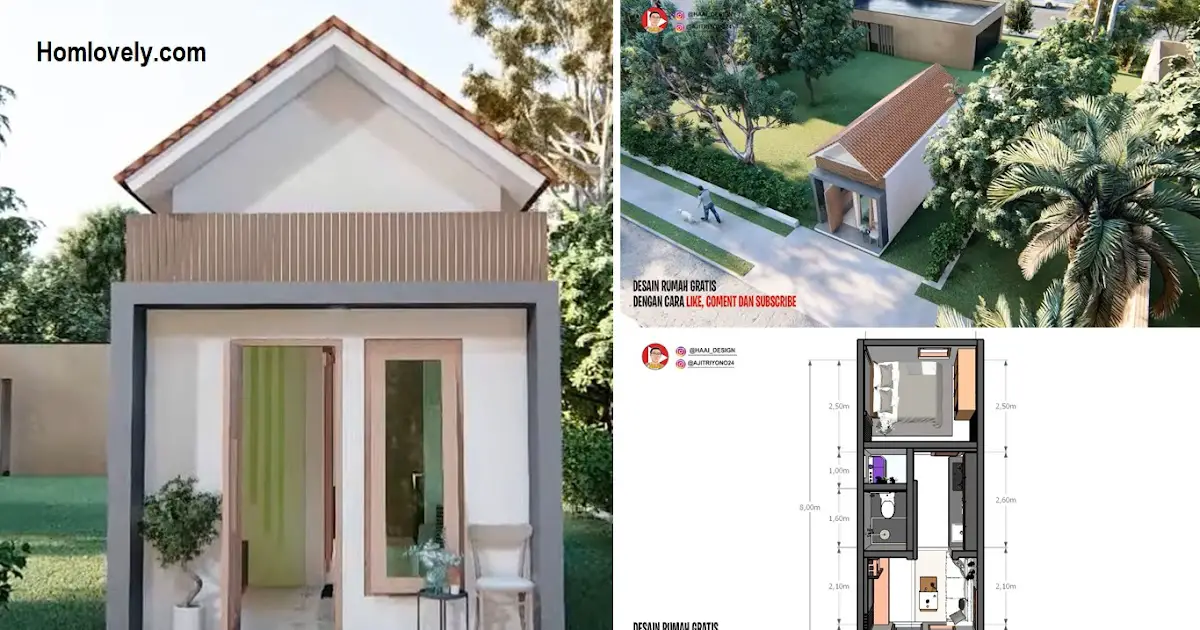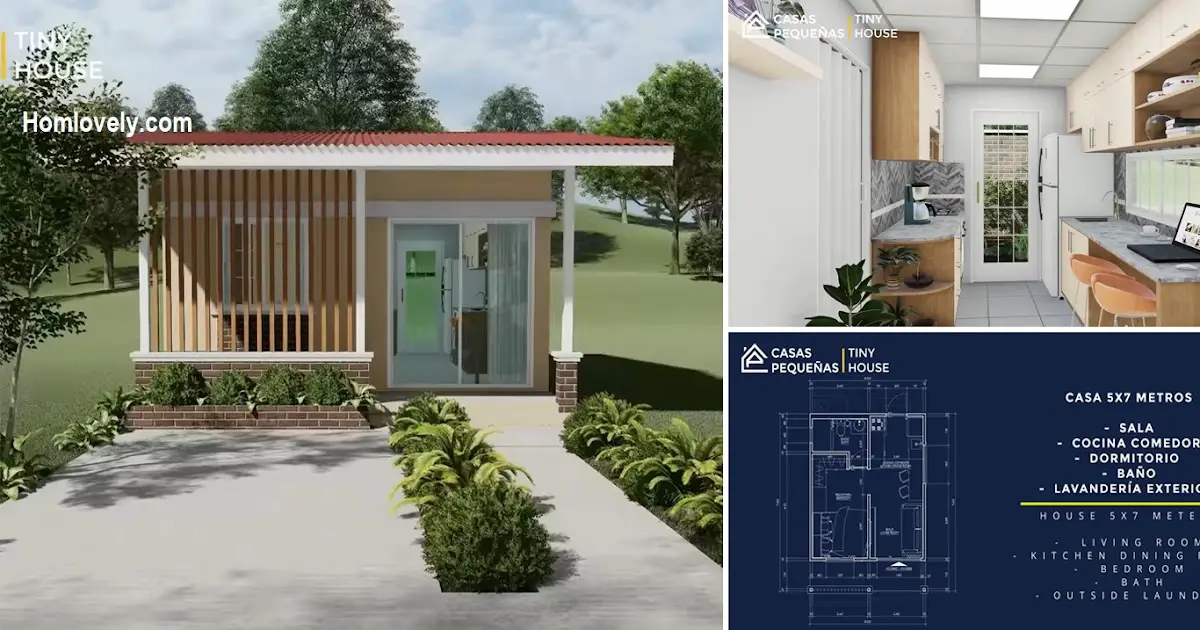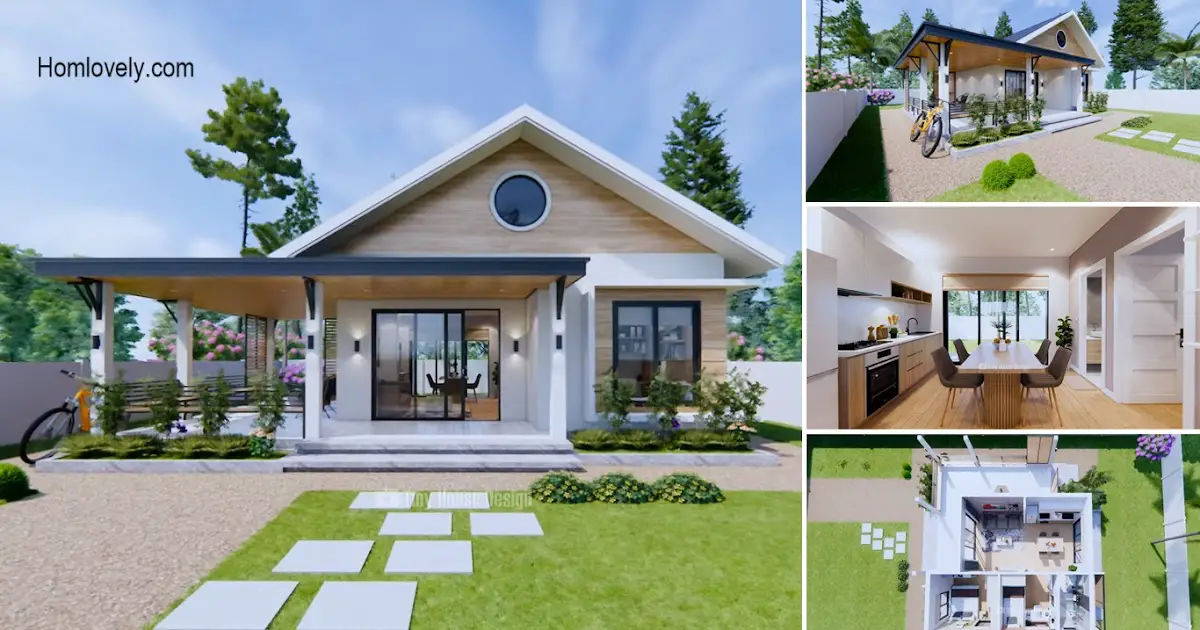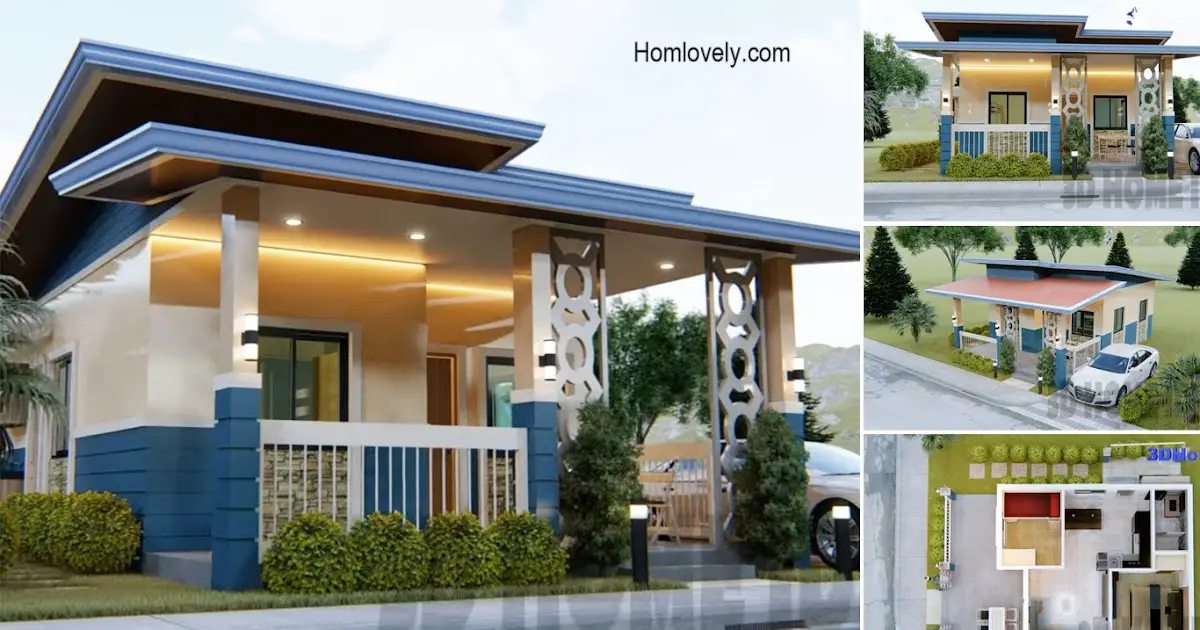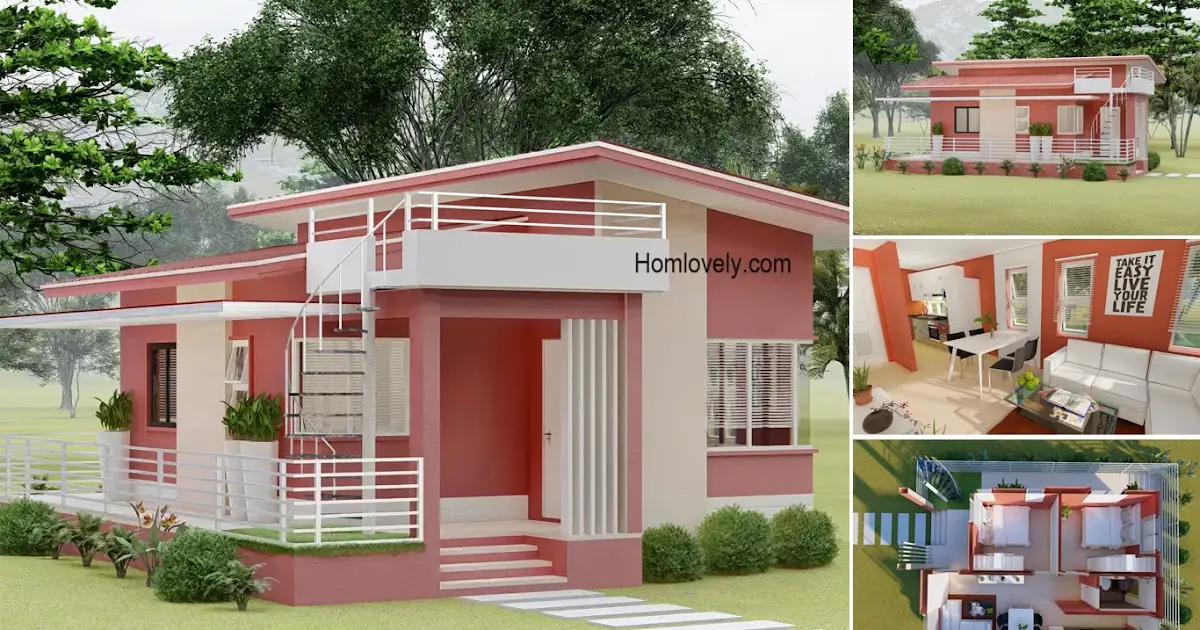Share this
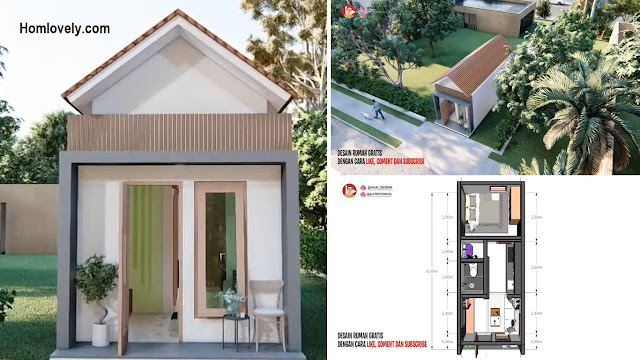 |
| 3X8 Meters Minimalist and Amazing 1-Storey House Design and Plan |
— Small one-story houses are in high demand due to their simple and minimalist design. This one-storey house with 1 bedroom is perfect for living alone or together with your beloved partner. Houses with a 1-story design are also more affordable and cheap. This time we have prepared a review of “3X8 Meters Minimalist and Amazing 1-Storey House Design and Plan” especially for you. Let’s check it out!
Front View
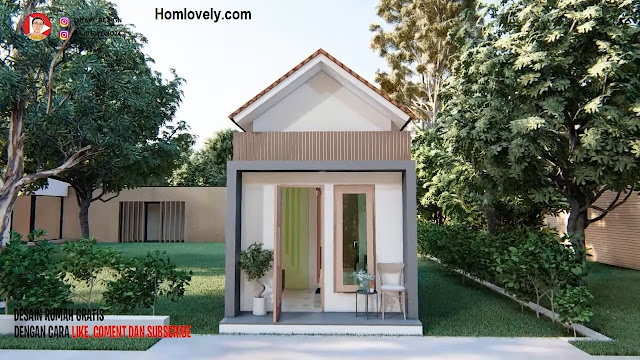
The concept of this house is a minimalist house using a gable roof and tiled material with light steel frame. The appearance of this house uses a combination of lattices with wood materials, and there is a house frame with gray granite.
Due to the limited land area, this house does not have a carport area, it only has a minimalist terrace to relax or receive guests. This house also uses white color with a combination of warm wood brown color.
Top View

Seen from the top, this house has a simple look. The concept of this house is a minimalist house using a gable roof and tiled material with a light steel frame. So that the roof displays a warm terracotta color. This house also looks simple without using excessive decorations. With a size of 3×8 meters, this house looks longer.
Living Area

When passing through the entrance, you will see a minimalist and cozy interior arrangement. This is a view of the living room. This room also serves as a relaxing space with the family. Although not too big, with a good interior arrangement, this house looks more spacious and less crowded.
This living room is equipped with a gray 3-seater sofa. In front of the sofa is a TV mounted on the wall complete with cabinets and drawers. On the wall of this TV, a custom wall panel is added. The use of soft light green color on the wall can make the mood calmer.
Bedroom

This bedroom is quite spacious. This room has a touch of wall paneling with wooden grilles and beautiful wallpaper motifs to make it look more aesthetic. This bedroom can fit a springbed with a maximum size of 1.6 x 2 m, and 1 medium-sized wardrobe. The window in this room makes the room feel fresher with better air quality. The interior design is also attractive with warm white and earth tone colors.
Bathroom

The bathroom uses a sliding door that can save space in a narrow house. The bathroom has sufficient facilities, with a toilet seat and a rain shower. Because of its small size, this room is quite compact. The wall behind the toilet uses marble motif tiles and also a hollow grille. The lower floor uses black granite with additional white coral around it.
Laundry Area

Although small in size, this house has quite complete facilities. There is a laundry room in the house. This laundry room is located next to the bathroom by utilizing an unused corner of the house. The floor of this room is more sloping so that water does not come out of the area. This area also has a window that is useful for air circulation.
Floor Plan
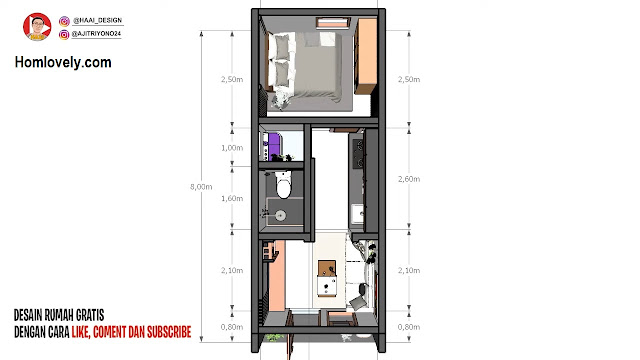
It would be incomplete if we did not discuss the full size of this house design after learning about the exterior and interior of the room. This house, as seen in the image, measures 6 x 5 meters, with the following highlights :
Livingroom : 3 x 2.1 meters
Kitchen Area : 1.75 x 2.6 meters
Bedroom 1 : 3 x 2.5 meters
Bathroom : 1.25 x 1.6 meters
Laundry Room : 1.25 x 1 meters
Like this article? Don’t forget to share and leave your comments. Stay tuned for more interesting articles from us!
Author : Rieka
Editor : Munawaroh
Source : Youtube.com/ Haai Design
is a home decor inspiration resource showcasing architecture, landscaping, furniture design, interior styles, and DIY home improvement methods.
Visit everyday… Browse 1 million interior design photos, garden, plant, house plan, home decor, decorating ideas.
