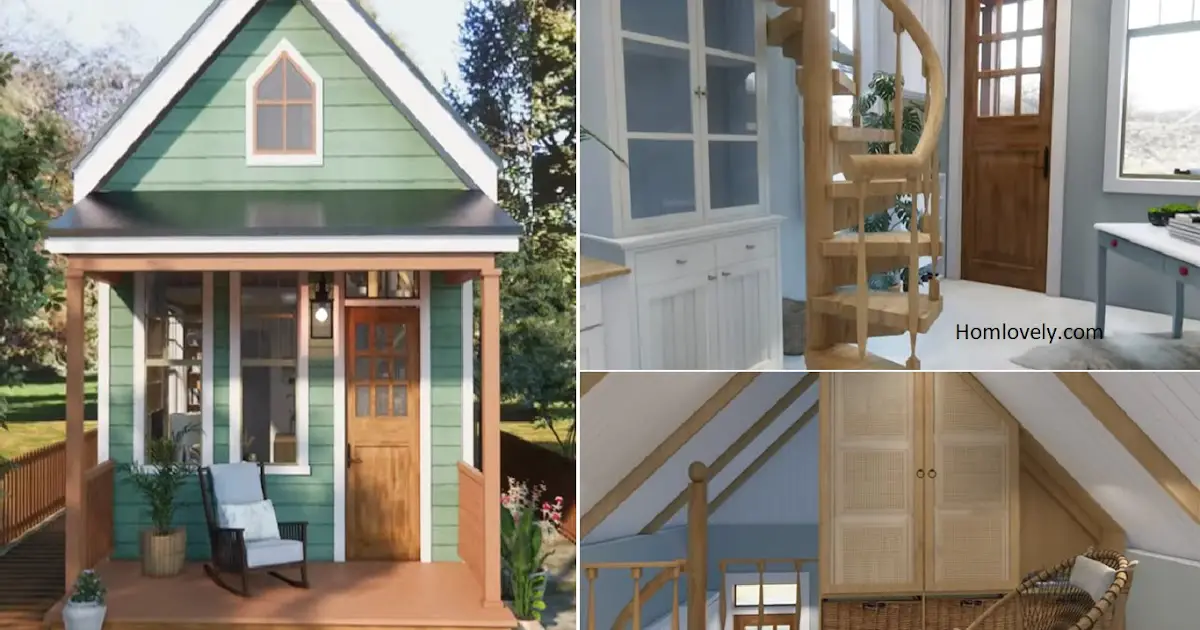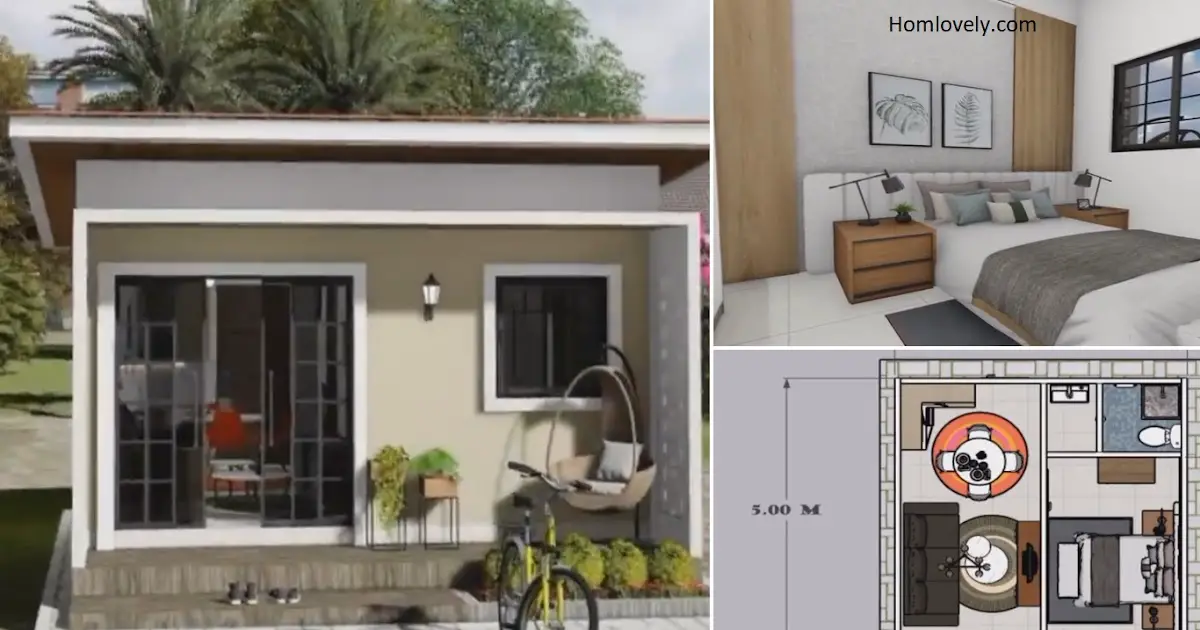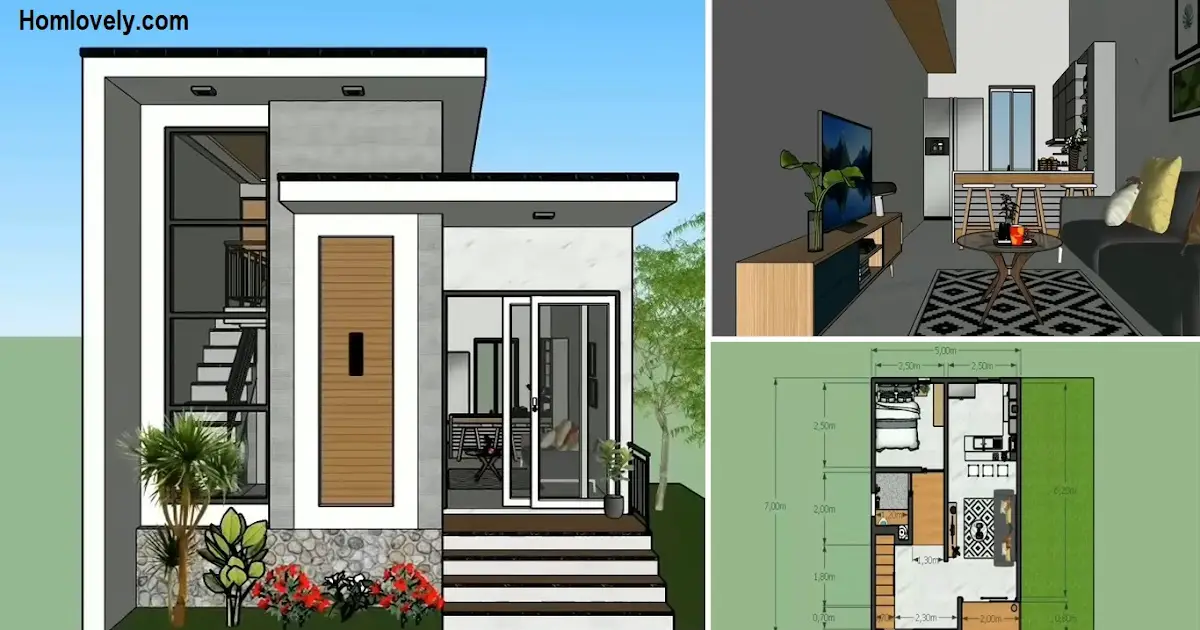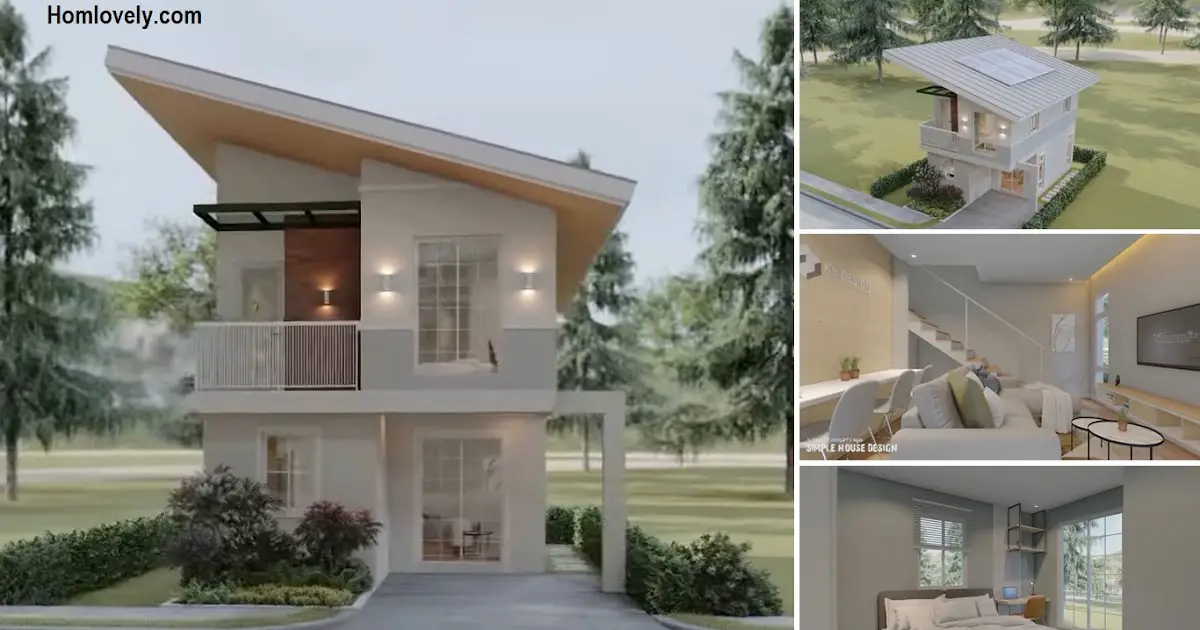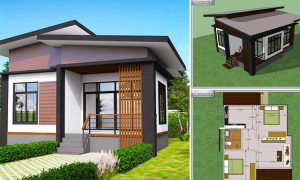Share this
 |
| 4.5 x 8 m House with Loft Bed |
The front
.png)
The house looks small and neat from the outside,
with a classic style dominated by tosca and brown colors. A small terrace can
be used to add appeal to the front of the house by placing a chair in front of
it. To make the house feel more spacious, set up two medium-sized windows.
The inside
.png)
Since the house is only 4.5 x 8 m in size, this home design makes the best possible use of the available space by combining the dining area, kitchen, and living area. The use of furniture must be considered when filling this type of house, as too much furniture can create the impression of fullness and tightness. To avoid this, this home design utilizes minimalist furniture.
The living area
.png)
Even though everything is combined into one room, the white color that dominates this main room makes it appear larger. The large window on the side of the house serves as the main ventilation for this main room, enabling the terrace house to be wider.
The kitchen area
.png)
The kitchen and dining areas are designed to be as simple as possible in order to save space in other areas while not sacrificing the essentials. The kitchen set is complete but does not take up the space, and the dining table is made elongated to give the impression of being minimalist. A small window in the small kitchen makes activities in this kitchen area more enjoyable.
The staircase
.png)
If you are curious about the location of the bedroom, there’s a small minimalist staircase in the center of the main room. This staircase leads to the attic, which houses the bed. This staircase was designed with as little as possible but still has a gorgeous look.
The loft bed
.png)
There is a large bed in the loft that does not has a cot. This area is furnished with a bed, a wardrobe, and table chairs arranged around the bed. Because this area is above, the unique roof becomes a plus and adds to its aesthetic.
Floor plan
.png)
Lets take a look at the detail of this floor plan. Even though, this house only 4.5 x 8 m but, the mandatory area of the house are included in this design.
I hope you find this article helpful for those of you who still looking for home design with minimalistic idea.
Author : Devi Milania
Editor : Munawaroh
Source : Jasper Tran – House Design Idea
is a home decor inspiration resource showcasing architecture, landscaping, furniture design, interior styles, and DIY home improvement methods.
Visit everyday. Browse 1 million interior design photos, garden, plant, house plan, home decor, decorating ideas.
