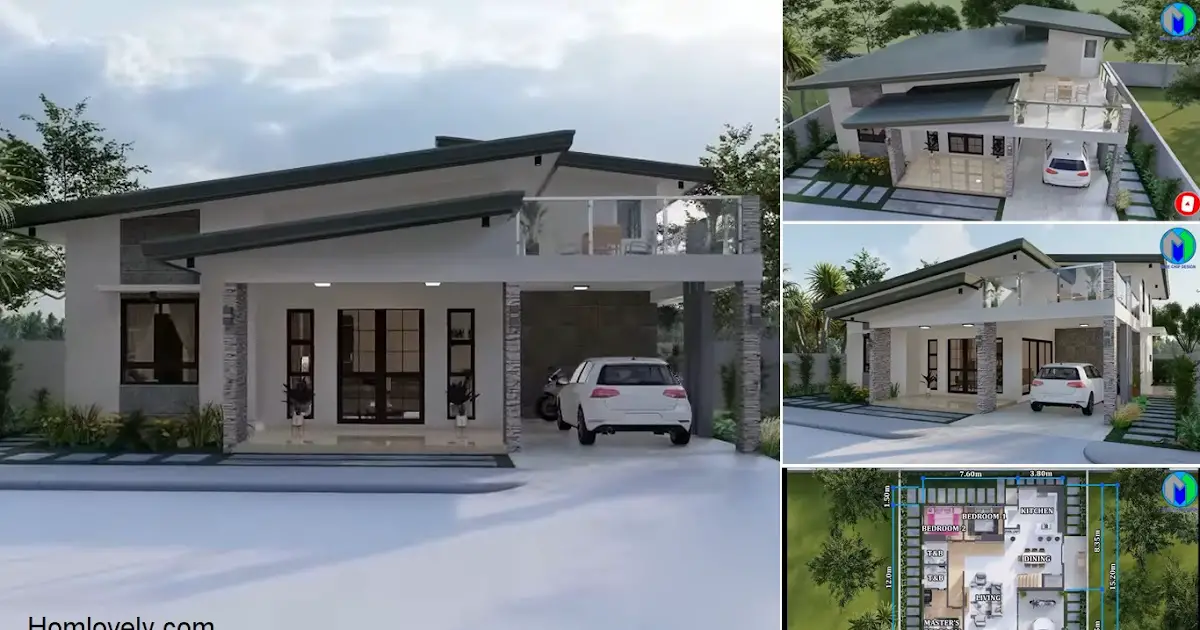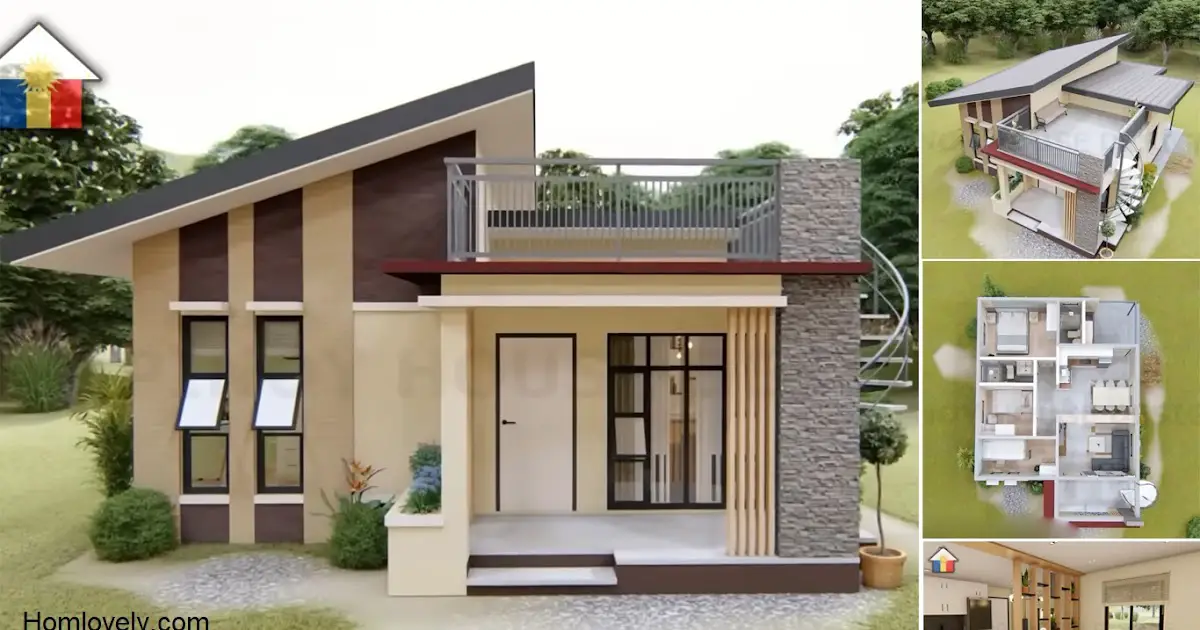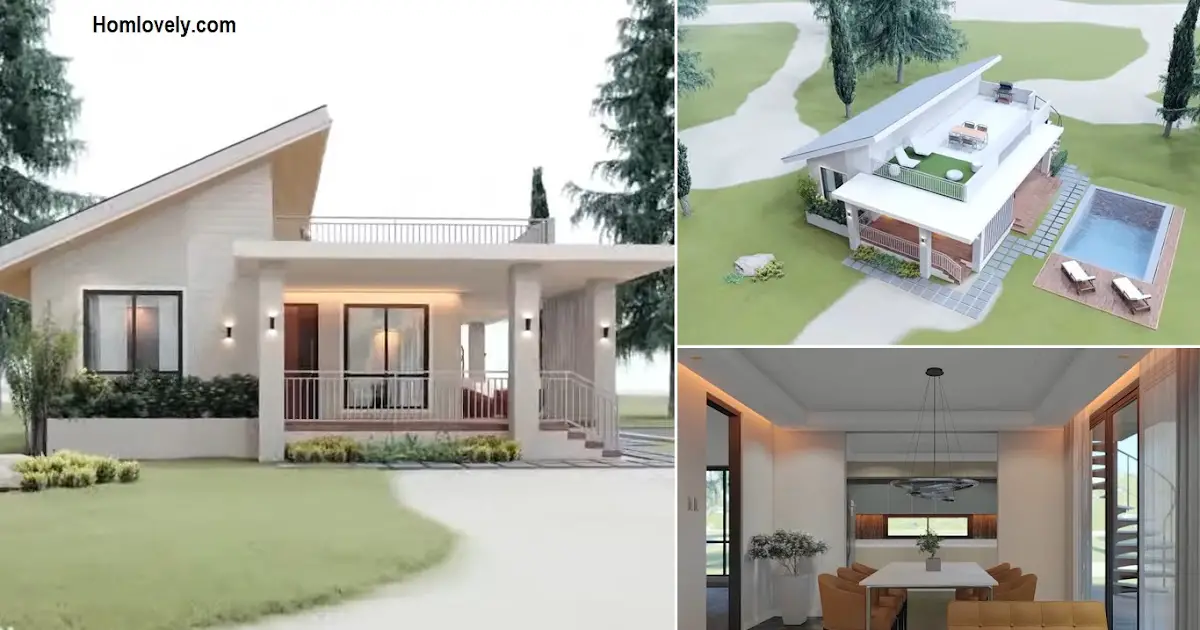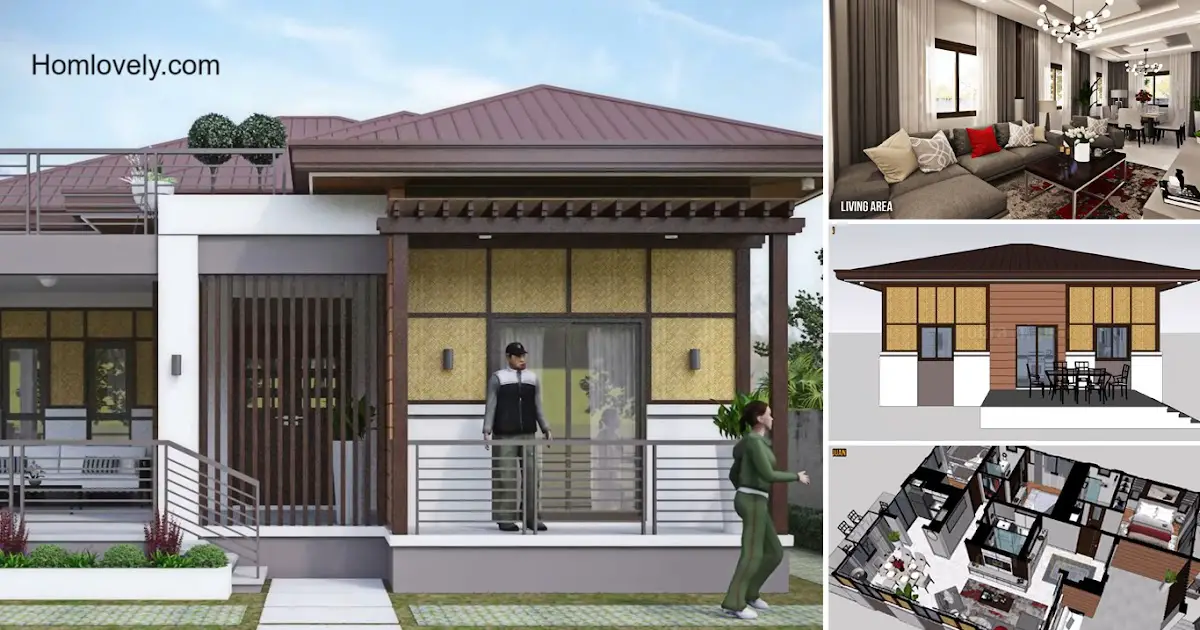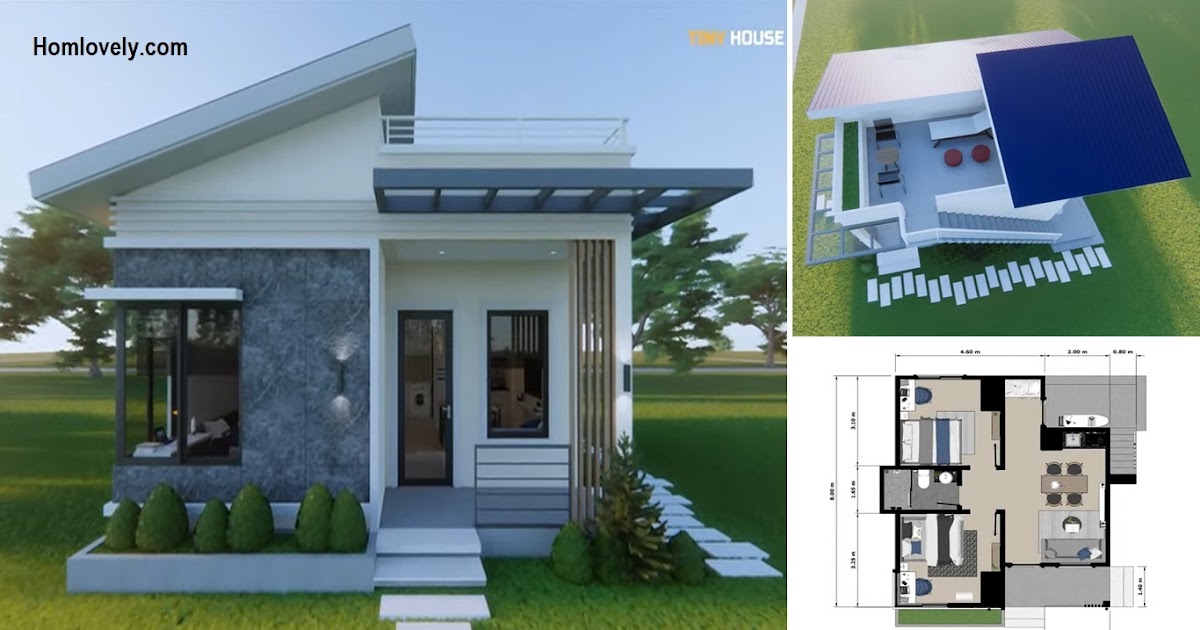Share this
 |
| 4 Bedroom Modern House Design With Cozy Deck and Sloping Roof |
— A modern house with a sloping roof can be a comfortable residential option with a unique look. Not only unique with a sloping roof shape, the roofdeck also makes it look more charming. “4 Bedroom Modern House Design With Cozy Deck and Sloping Roof” here is an example of a home design with charming details. Let’s check!
Stunning Facade Design
 |
| Facade Design |
Look charming and seductive. The facade of the house is unique with a sloping roof made with layers, thus making a neat dimension for this house. Natural stone becomes the perfect combination for white facades, creating an elegant impression.
Roof Design
 |
| Roof Design |
As mentioned earlier, this house uses a roof with a sloping model. Not only 1, but there are 3 roofs with varying slopes and sizes. The roof design is also wider than the main building. The choice of a dark color for the roof is in perfect harmony with its white facade.
Detailed Roofdeck
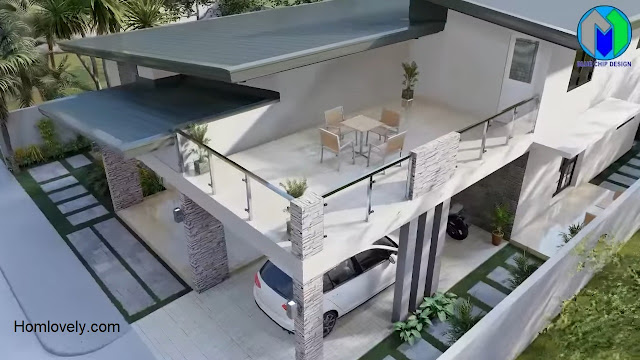 |
| Roofdeck Detail |
This is a detailed view of the roofdeck of this house. In addition to the rooftop to relax, this area also serves for the roof. The size is quite spacious, just as spacious as the carport below. Equipped with iron railing and glass all around. To get to this rooftop there is only one way, from inside the house, it cannot be accessed from outside the house, so it is safer of course.
Ground Floor Plan
 |
| Ground Floor Plan |
There’s some fasilities in ground floor, such as:
– Carport
– Porch
– Living, Dining, Kitchen Area
– Master Bedroom with private bathroom
– 2 others Bedroom
– Common Bathroom
– Green space around the house with a walkway
Second Floor Plan
 |
| Second Floor Plan |
While on the 2nd floor there are only a few additional rooms. Because it is not as large as the ground floor, only 3.8 x 15.2 meters. On this additional floor there is only 1 additional bedroom, a lounge room, and also a terrace/rooftop.
Like this article? Don’t forget to share and leave your thumbs up to keep support us. Stay tuned for more interesting articles from us!
Author : Rieka
Editor : Munawaroh
Source : Youtube Blue Chip Design
is a home decor inspiration resource showcasing architecture, landscaping, furniture design, interior styles, and DIY home improvement methods.
Visit everyday… Browse 1 million interior design photos, garden, plant, house plan, home decor, decorating ideas.
