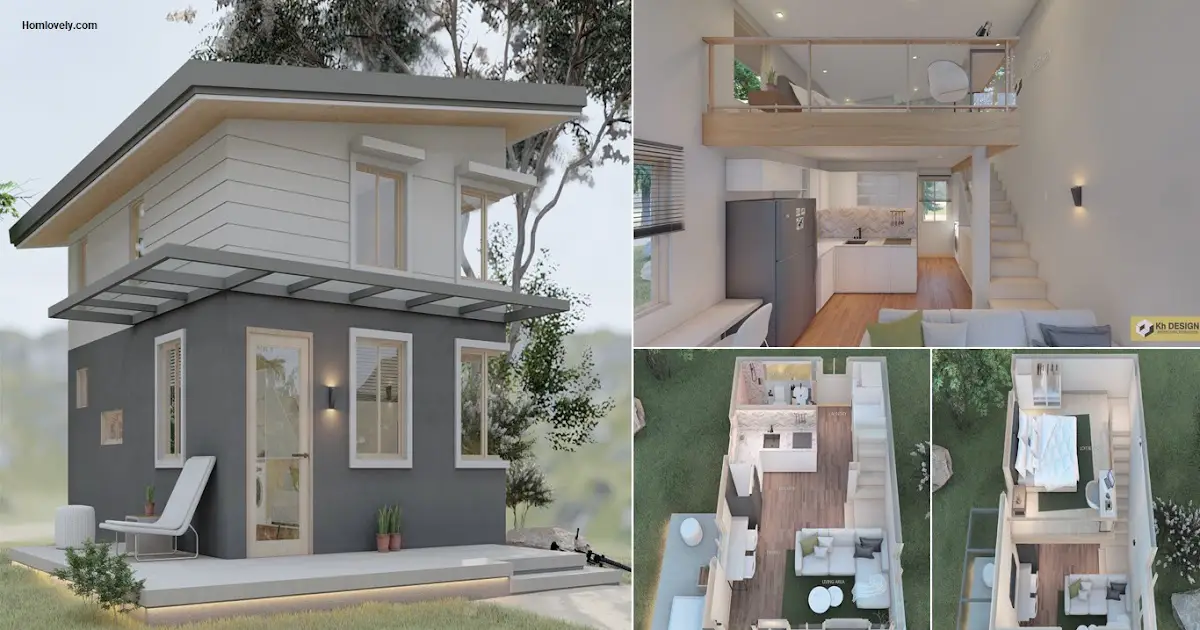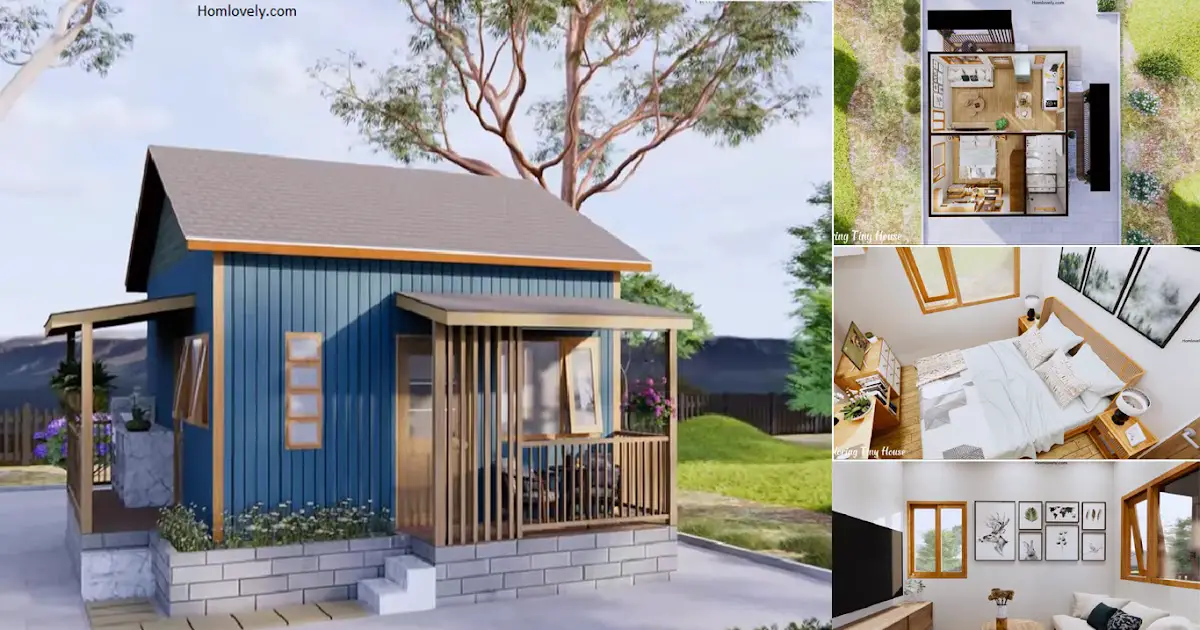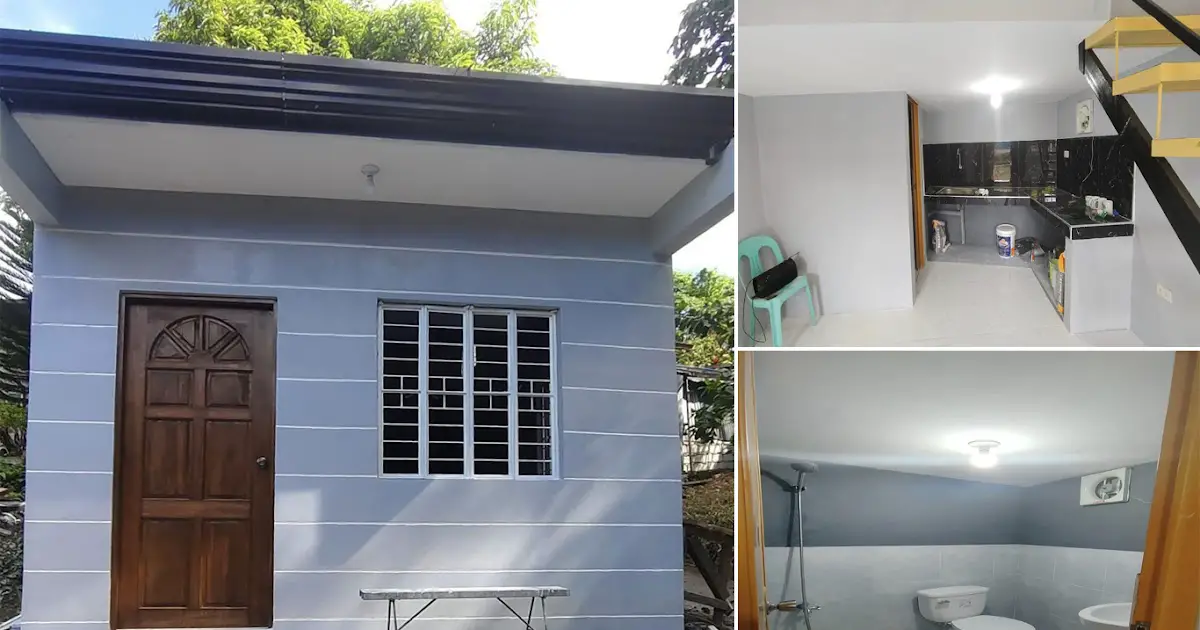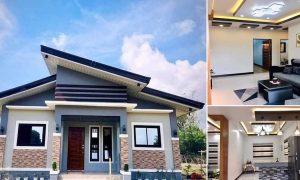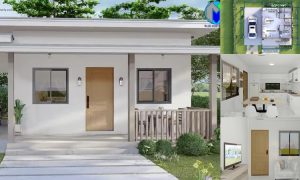Share this

— Day by day the price of land and building materials is getting more expensive which makes many people prefer to use cheap small house designs. Even with a small size, you can still present a modern, elegant, and comfortable look. The following design ideas are also very suitable for those of you who want to build a small house. Check out 4 x 6 (37 Sqm) with Loft Design for Small Space and Budget.
House facade design

Even though it appears to have two floors, this house is smaller than most terraced houses. This is because the interior of this house features a loft design. From the outside, this house has a simple appearance with the right color combination to look clean and elegant without being boring. The use of a sloping roof allows rainwater to flow freely and keeps the roof dry and durable.
Living room design

Entering the interior, this house has a living room area adjacent to the window. The large window design in this house is also able to give a wider and brighter impression to the room. Apart from the living room, there is an area under the stairs which is used as a laundry area and as storage for things to make it tidier. Keeping a small house functional is a challenge that must be solved.
Open plan design

This room has several function areas that are presented without partitions so as to give a broad and not stuffy impression. Apart from the living room, there is a dining table, and also a small kitchen in white which is perfect for filling limited space. Don’t forget the window design in each area so that you still have the best air circulation.
Bedroom design

The loft area in this home design is used as a comfortable bedroom and workspace. Structuring the bed with the right will make the space around it function properly and create comfort. To create privacy in this area, you can add curtains.
Floor plan

With a total size of 37 sqm, this house design has a complete room and can be a solution for those of you who want a small house design to make it cheaper. Several rooms on the ground floor include a living room, dining room, kitchen, laundry area, and bathroom. Each area is well designed so that it still offers comfort.
Loft plan

The size of this loft area is about 3/4 of the ground floor. In this area there are only bedrooms, work areas, and also wardrobes. With not much furniture, it will make the space feel spacious and comfortable for the owner.
Author : Hafidza
Editor : Munawaroh
Source : Kh Design
is a home decor inspiration resource showcasing architecture, landscaping, furniture design, interior styles, and DIY home improvement methods.
Visit everyday. Browse 1 million interior design photos, garden, plant, house plan, home decor, decorating ideas.
