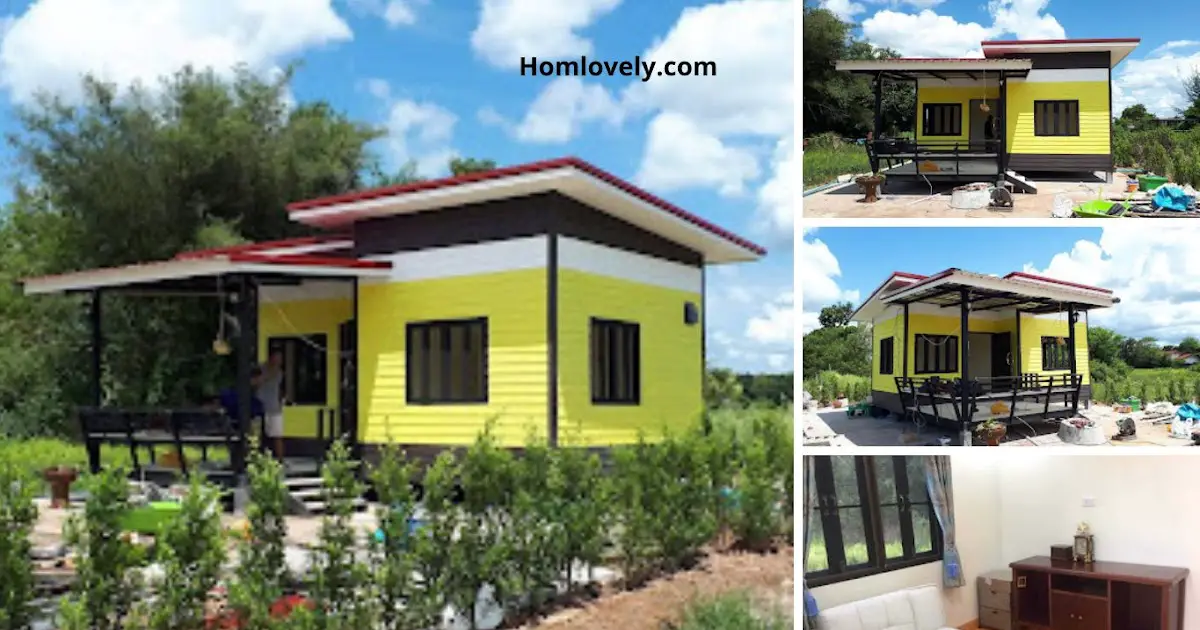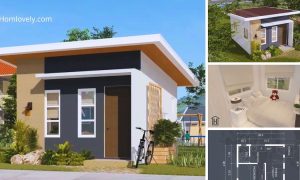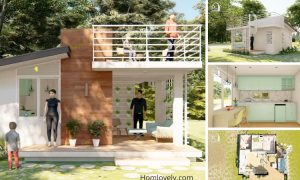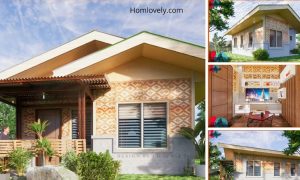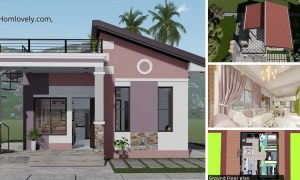Share this
.jpg) |
| 4 X 6 M Compact Pretty House Design Ideas |
— A small, compact home is the perfect choice for affordable and practical living. Simplicity is not the problem to make a small house feel cozy, but time and togetherness with loved ones that make the house always alive and warm. This time we have prepared 4 X 6 M Compact Pretty House Design Ideas that you can use as inspiration!
Simple Facade
.jpg) |
| Simple Facade |
Presented as a small house reference, this house looks simple but homey. Featuring a simple bungalow style with an elevated model. This house is a very economical type. The choice of yellow color is bright and beautiful, eye-catching!
Bungalow Style
.jpg) |
| Bungalow Style |
The construction of this house is quite simple, hence it is very affordable. With a bungalow style, this house looks cozy with a spacious terrace. The terrace is equipped with a wooden bench that also serves as a railing. The roof uses a simple sloping model, but it fits perfectly.
Rear View
.jpg) |
| Rear View |
This is the back and side view of the house. The wooden material makes this house look beautiful even without decorations. The inner wall has a 6 mm smart board. The structure is made of steel. It is built with 5*5-inch box steel (house pillars).
Floor Plan
 |
| Floor Plan |
Modern elevated style house. With size 4 x 6 meters, this house has facilities include Balcony 2 x 3 meters, with room inside there are 1 bedroom, 1 bathroom, 1 living room.
Terrace and House Interior
This small house exudes a homey feel. The floor is made of wooden boards, as well as elegant black aluminum frames. The interior is double walled, for comfort. Now let’s see some pictures of the interior of this small house.
 |
| Terrace |
 |
| Living Room |
 |
| Bedroom |
 |
| Bathroom |
Thank you for taking the time to read this 4 X 6 M Compact Pretty House Design Ideas. Hope you find it useful. If you like this, don’t forget to share and leave your thumbs up to keep support me. Stay tuned for more interesting articles from !
Author : Rieka
Editor : Munawaroh
Source : renovatecondos
is a home decor inspiration resource showcasing architecture, landscaping, furniture design, interior styles, and DIY home improvement methods.
Visit everyday… Browse 1 million interior design photos, garden, plant, house plan, home decor, decorating ideas.
