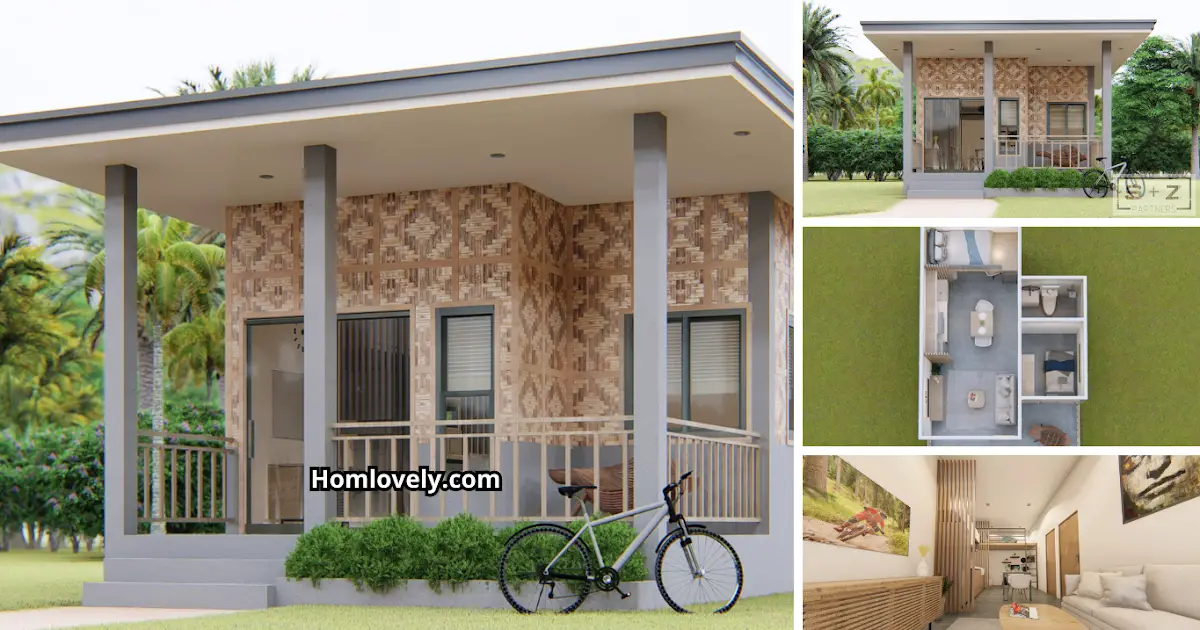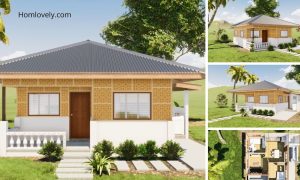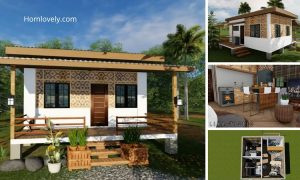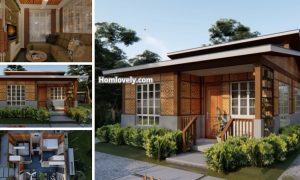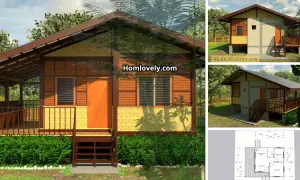Share this

— Amakan house design can be the right choice for small land or limited budget. It looks simple and natural, with a homey and welcoming impression for your little family’s daily activities. If you are looking for an affordable home design, then this 40 SQM Amakan With Loft House Design is the right choice, with 2 bedrooms. Check this out!
Simple Amakan Exterior

A small compact house, in the style of amakan bahay kubo creates a warm, inviting and homely impression. The combination of concrete and amakan makes this house more sturdy but with an affordable budget. The front view has a small terrace with a glass sliding entrance, solid pillars and railings and a simple flower bed as a complement. The roof is simple sloping design. It looks simple but also feels modern.
Floor Plan

House Features :
Dimension: (40.5 sqm Floor Area)
– Porch
– Living Area
– Dining Area
– Kitchen
– Loft Bed
– Mini Office
– 1 Bedroom
– 1 T&B
Open-plan Interior

Step inside the house, this is the living room section. Although small but this room looks more spacious with the concept of open space. We can see almost all room here, from the living room to the work desk with loft on it at the end of the room. The combination of white color with wooden furniture is also charming, producing a soft, clean, and natural impression.
Small Kitchen in a Compact Space

Next up is the kitchen area. This kitchen is small but neat with a suitable arrangement for a narrow space. The kitchen has a kitchen set with plenty of storage space. Next to it is a small dining table, then a work space at the end of the room, with a loft bed at the top. The best arrangement that is visually pleasing but also functional for daily family activities.
Thank you for taking the time to read this 40 SQM Amakan With Loft House Design. Hope you find it useful. If you like this, don’t forget to share and leave your thumbs up to keep support us in Balcony Garden Facebook Page. Stay tuned for more interesting articles from ! Have a Good day.
Author : Rieka
Editor : Munawaroh
Source : Shenica
is a home decor inspiration resource showcasing architecture, landscaping, furniture design, interior styles, and DIY home improvement methods.
Visit everyday… Browse 1 million interior design photos, garden, plant, house plan, home decor, decorating ideas.
