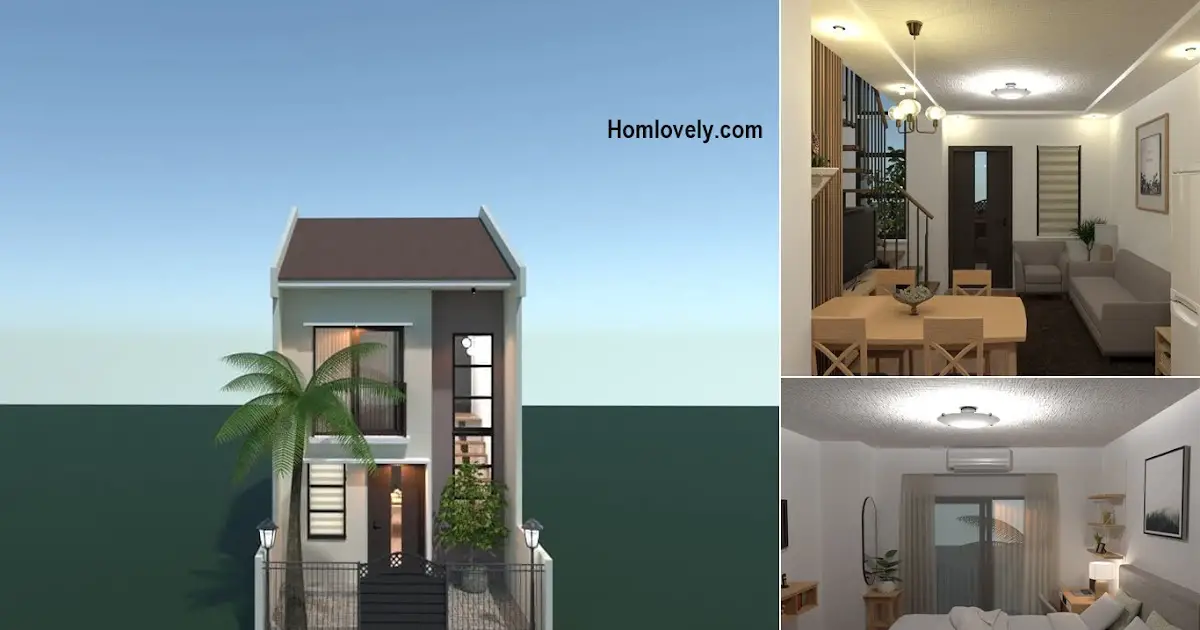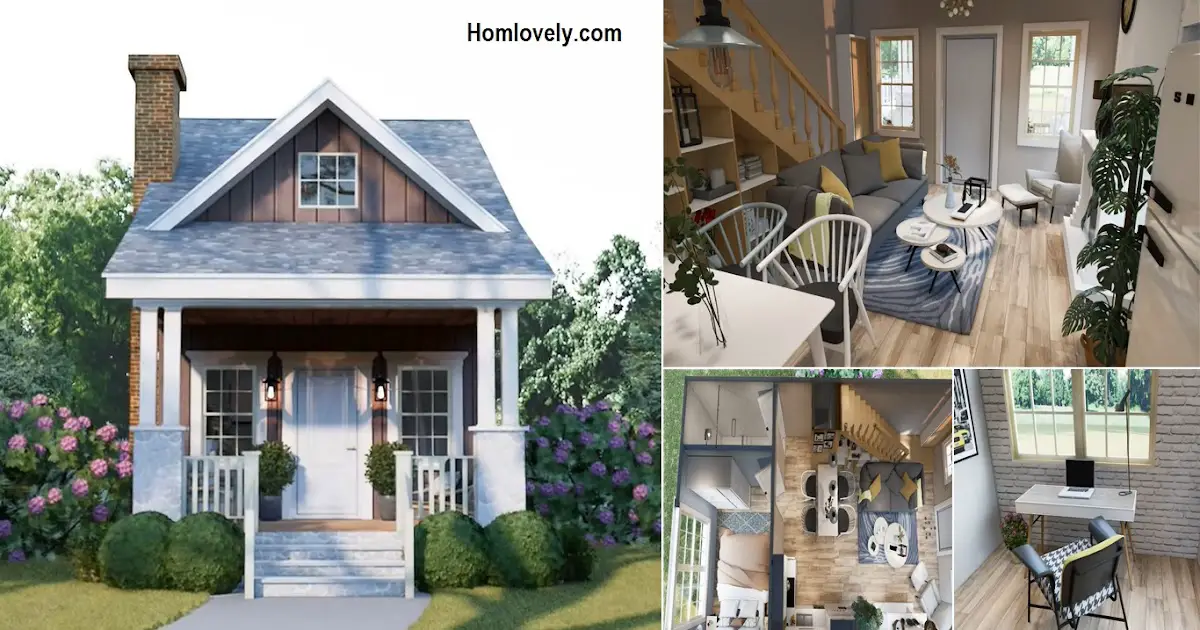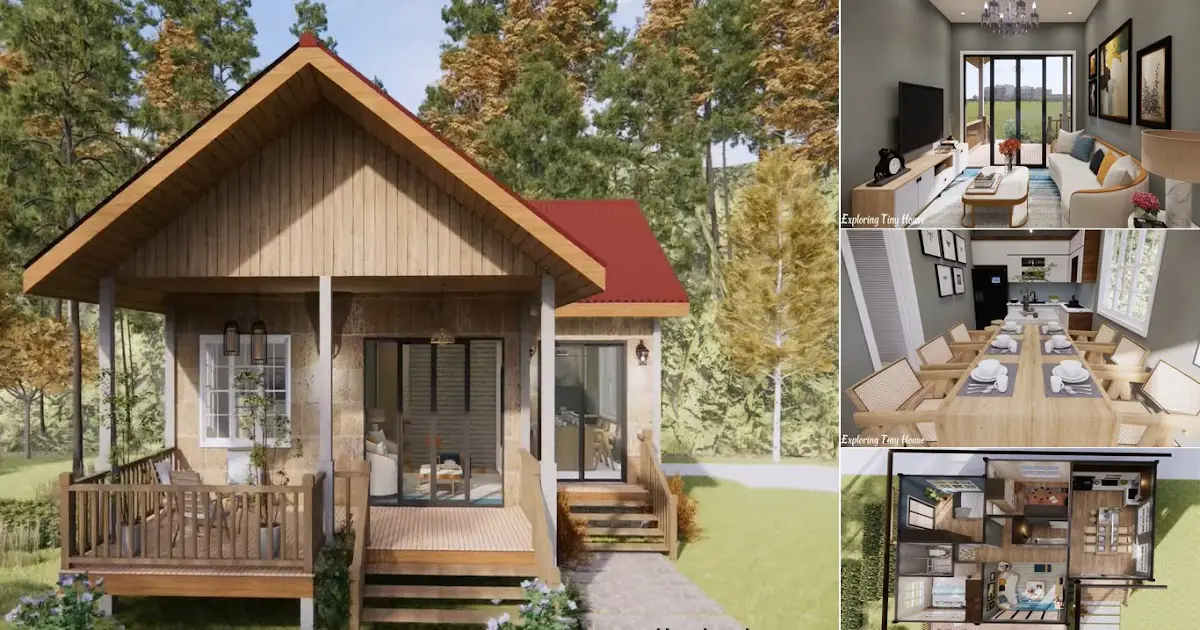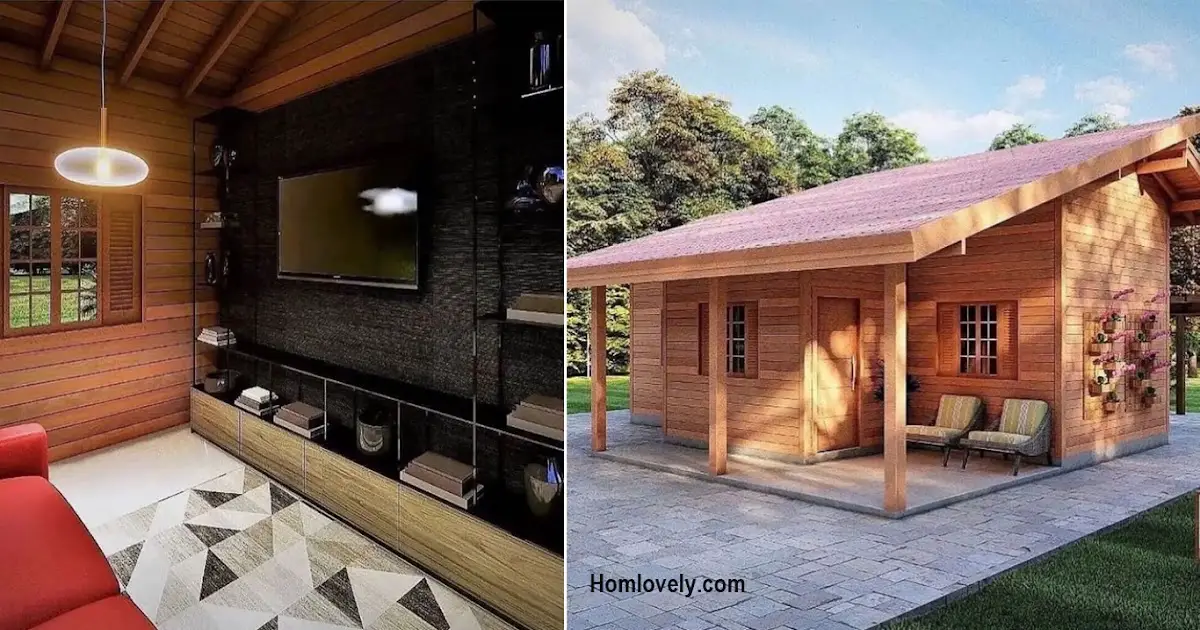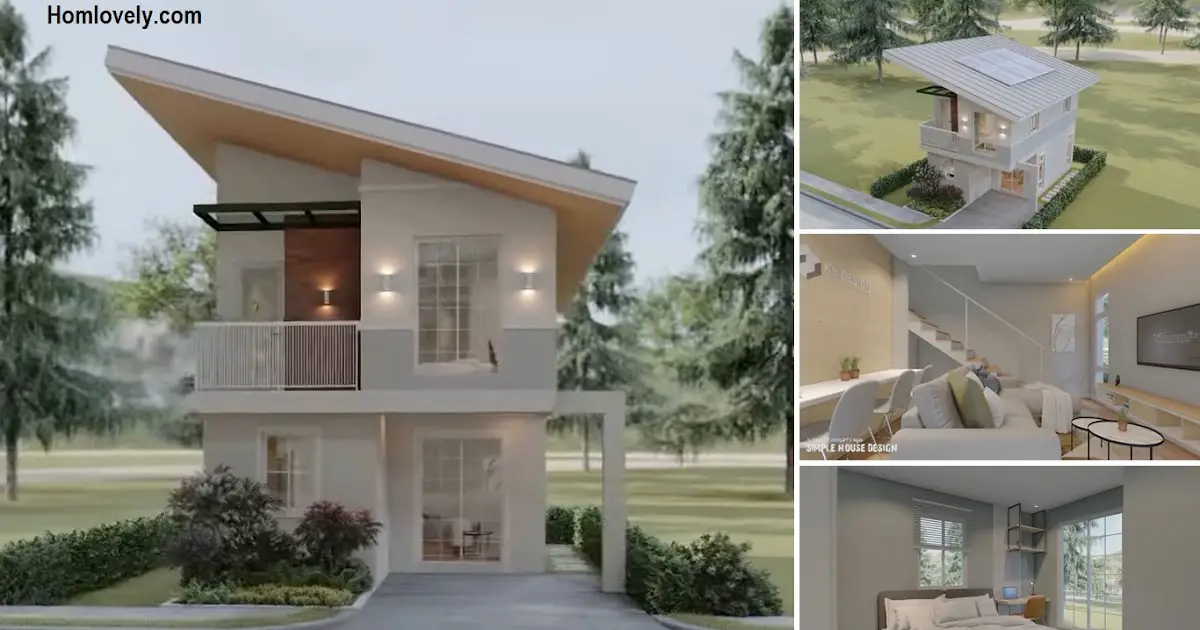Share this

– This two-story minimalist house is designed with an area of 40 sqm and 2 bedrooms. The first floor is devoted to common areas and the second floor to private areas. Let’s check out the review below for details.
Exterior design
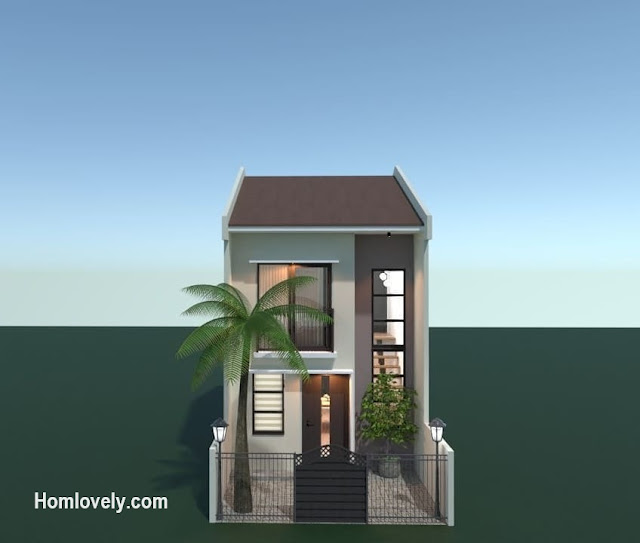
The exterior appearance of the house looks simple with the front yard. You can make the front yard area of the house a garden in addition to the carport. This is so that the atmosphere is more fresh and comfortable.
Living room

For interior design, this house uses an open concept. This is so that this tiny house does not feel cramped and makes residents uncomfortable. For the living room part, it is close to the entrance and stairs leading to the second floor. The compact and appropriate design makes the living room feel comfortable.
Kitchen area

After the living room, you will find the kitchen and also the dining room. Kitchen designs that are made as much as possible by utilizing the existing space give the impression of the right design and are comfortable for activities. Do not forget to decorate so that the kitchen looks more aesthetic.
Bedroom

This bedroom looks comfortable with the right arrangement and minimizes items that are less needed. Items consisting of beds, wardrobes, and study tables are also indispensable for residents. If the bedroom has balcony access, you can make a barrier in the form of a sliding door or large glass to make it more efficient.
Under stairway
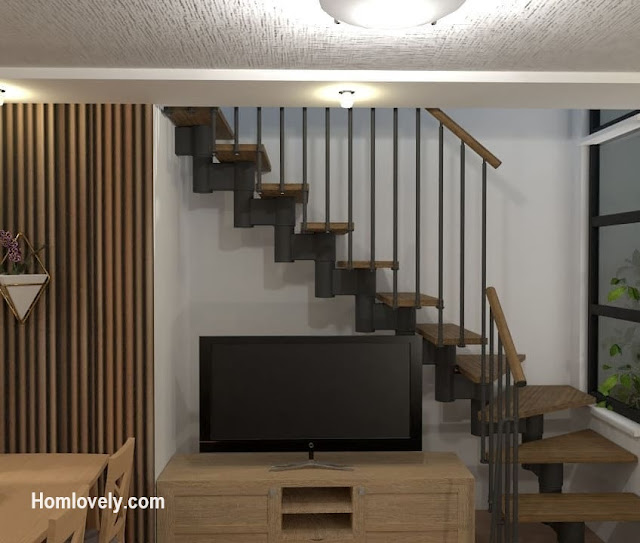
Do not leave the area under the stairs empty even if it has limited space. You can use this area as storage or TV place. Arrange neatly and do not need to overdo it in designing or decorating.
Author : Yuniar
Editor : Munawaroh
Source : ayuh.stylelab
is a home decor inspiration resource showcasing architecture, landscaping, furniture design, interior styles, and DIY home improvement methods.
If you have any feedback, opinions or anything you want to tell us about this blog you can contact us directly in Contact Us Page on Balcony Garden and Join with our Whatsapp Channel for more useful ideas. We are very grateful and will respond quickly to all feedback we have received.
Visit everyday. Browse 1 million interior design photos, garden, plant, house plan, home decor, decorating ideas.
