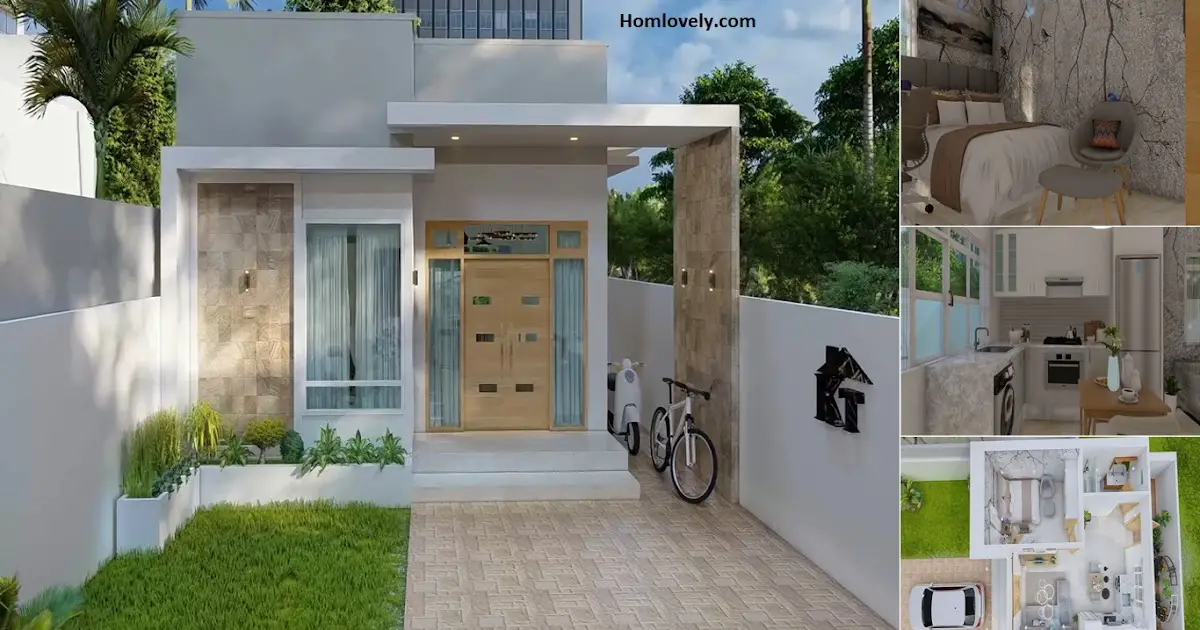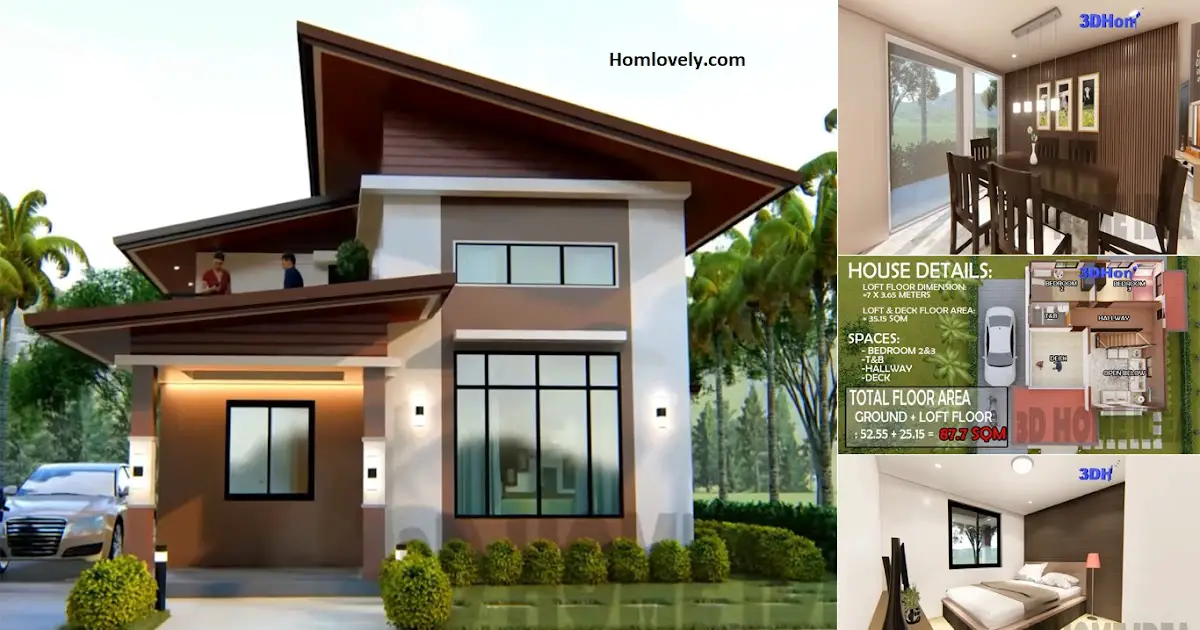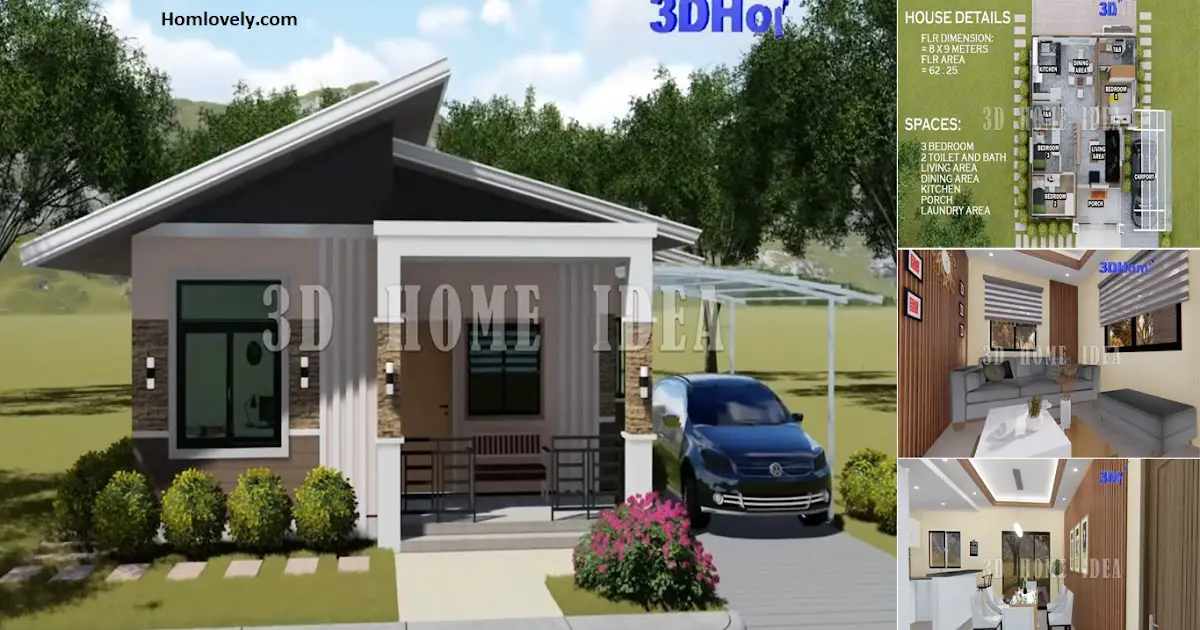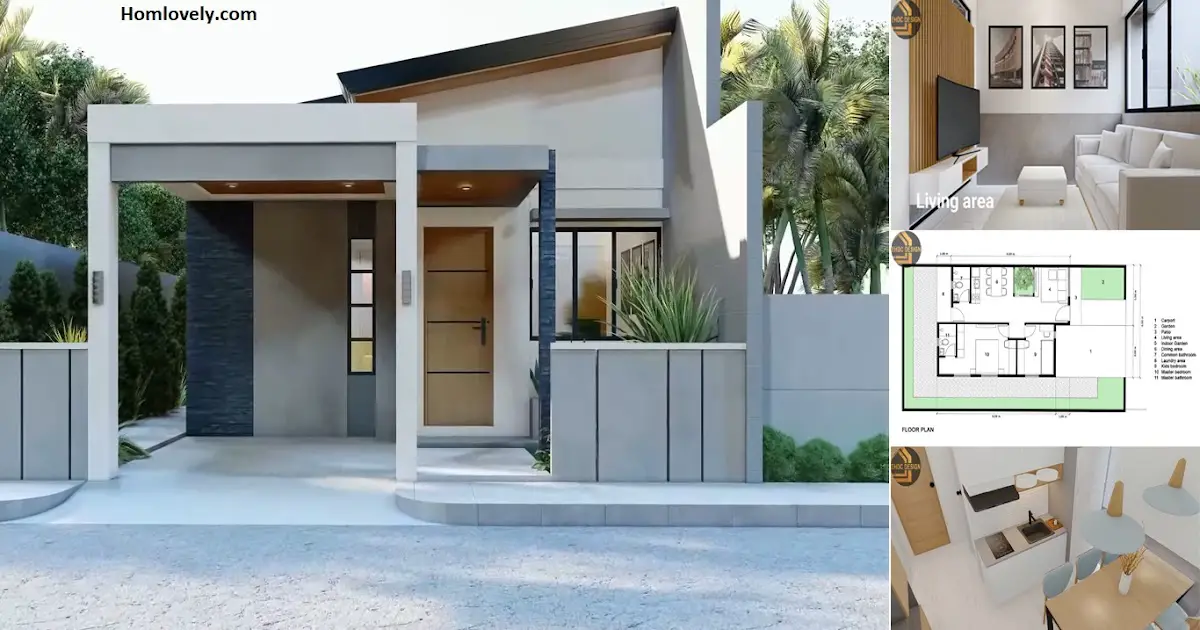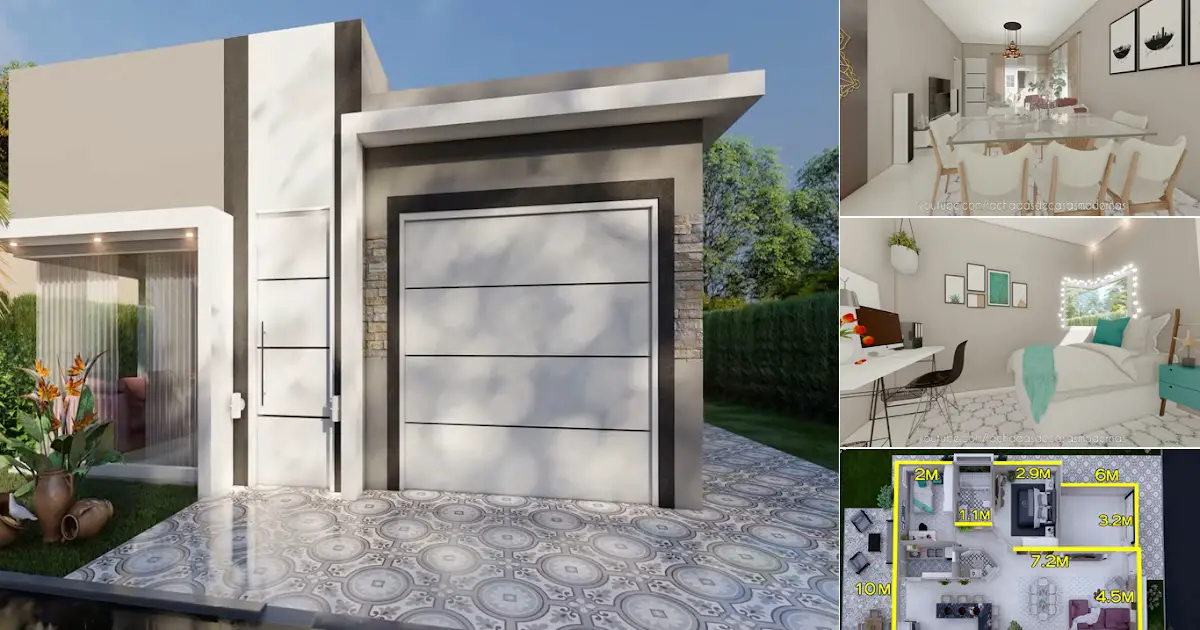Share this
 |
| 42 sqm Area – Simple House Design with Floor Plan |
— A small house is not a problem if the size is right for the family and the design is right. Even at a small size, you can rearrange the arrangement precisely and as needed. This small, minimalist house is perfect for families and couples. For details, see the following: 42 sqm Area: Simple House Design With Floor Plan:
Facade details
 |
The house has neat and elegant facade details. It does not look small because it is about 6 meters wide and 7 meters long. A clean exterior combined light colors and natural materials, such as natural stone. The large yard is maximized as a garden and also a carport, so it is perfect for a minimalist home like this.
Terrace details
 |
For a clearer view, the terrace of this house looks very complete, starting with the presence of natural wood elements, ventilation, and a complete house door. The detail of the terrace is very beautiful, with the direction of the house facing east so that it gives a bright impression and creates a healthy home design.
Kitchen design
 |
Next is the interior of the house, which is very important and must be there. namely the kitchen. The design of the kitchen is made breastfeeding with the letter L table. Without a lot of cabinets, on one side it is enough to use as ventilation so that it is fresher and brighter. It will also help the kitchen space be fresher and more open without stuffiness.
Bedroom interior
 |
This is one example of a bedroom that can be used as inspiration. The bedroom design looks quite luxurious, with classic wallpaper and complete general furniture such as mattresses, tables, and side tables. The interior is quite bright because of the optimal ventilation, which gives a spacious impression of the bedroom.
Floor plan
 |
This is the view of the house plan, which is 6 x 7 meters. The land area is large enough that it still has space behind and in front of the house. The interior has a living room, kitchen, dining room, bathroom, laundry room, and bedroom. and there is a garden behind the house that is very refreshing.
Author : Lynda
Editor : Munawaroh
Source : kitiyapon house
is a home decor inspiration resource showcasing architecture, landscaping, furniture design, interior styles, and DIY home improvement methods.
Visit everyday. Browse 1 million interior design photos, garden, plant, house plan, home decor, decorating ideas.
