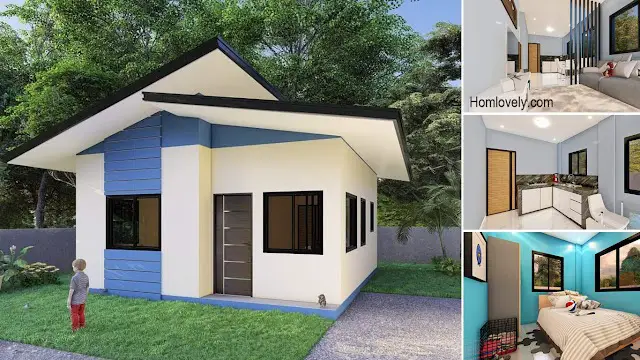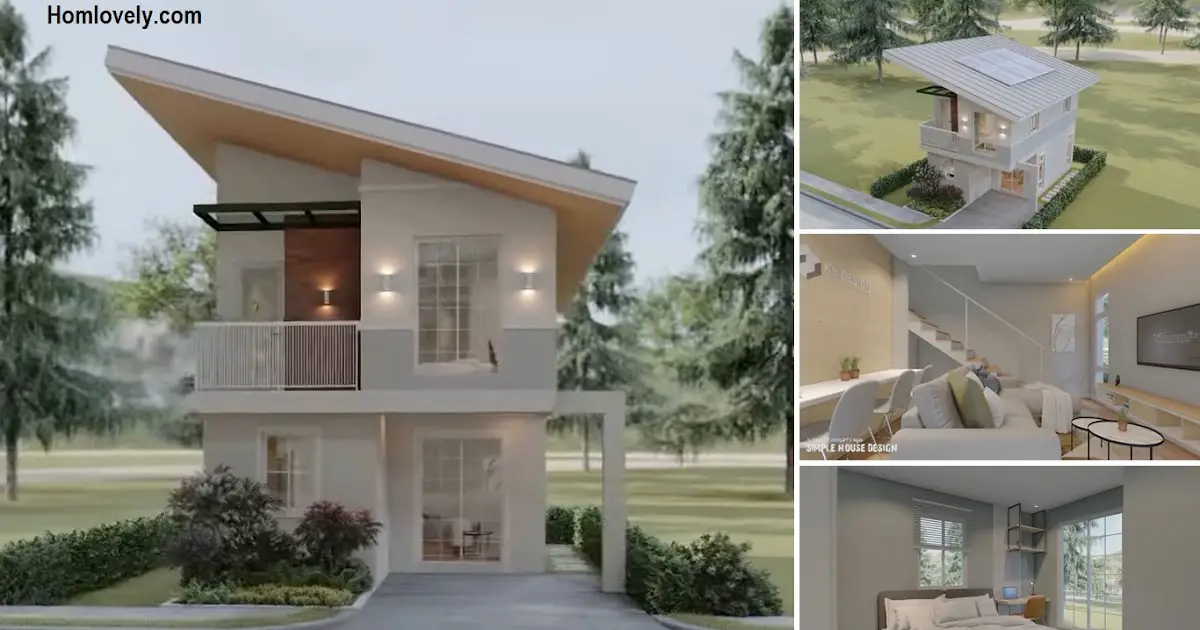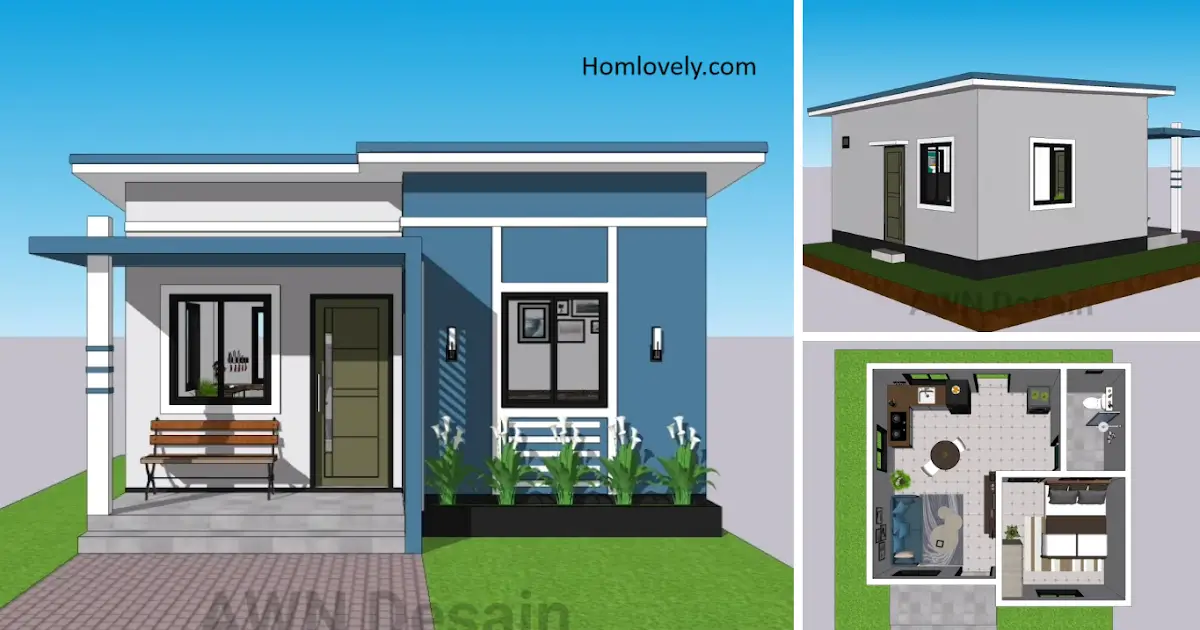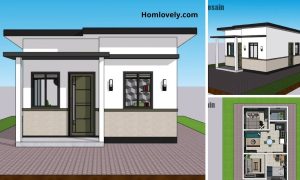Share this
.jpg) |
| 42 SQM Low-budget Tiny House Ideas 2 Bedrooms |
— Affordable compact living may be an excellent solution for small families on a budget. This house has a simple yet attractive style. Get ideas from this 42 SQM Low-budget Tiny House Ideas 2 Bedrooms to make building your dream home even cheaper! Let’s take a look at the full details below!
House Exterior
.jpg) |
| Exterior |
The facade of this house is simple, but it can provide warmth and comfort for the family. The architectural lines are smooth, with a visually appealing mix of white and light blue colors. The house uses 2 sloping roofs that are arranged in layers to give an attractive and more modern look.
Living Area
 |
| Living Area |
The interior design is soft and airy, with bright colors to make small areas feel bigger. The living room is open plan, with an integrated dining area and kitchen. The living room is furnished with a large three-seater sofa, floor carpet, television, and minimalist white cabinets. The center of the room is separated by a lattice wall. The room is also equipped with large windows.
Kitchen Area
 |
| Kitchen |
The kitchen and dining area have a simple design with no decorations, and use narrow and minimalist furniture to save space! The kitchen is equipped with an L-shaped kitchen set with an attractive gray marble finish. The dining area comes with a set of transparent glass dining table and four elegant white chairs.
Bathroom Ideas
 |
| Bathroom |
It looks spacious, with the white color dominating. The bathroom is well equipped, including a washbasin, toilet, and separate shower space. The walls are attractive and stylish with a white brick theme. The floor is made of unique non-slip granite. This bathroom also has ventilation.
Master Bedroom
 |
| Master Bedroom |
The super minimalist yet warm aesthetic is very attractive and cozy. This master room is white with wooden accents on the floor and furniture. The walls also look interesting with abstract mirror decorations to create the illusion of a wider room, and cool too!
Second Bedroom Ideas
 |
| Bedroom 2 |
This small house of 42 square meters has 2 bedrooms. Compared to the master bedroom, this bedroom is brighter and more colorful. This bedroom, with its calm blue color, is suitable for everyone. This bedroom also has a window, which adds to the airy and bright feel!
Thank you for taking the time to read this 42 SQM Low-budget Tiny House Ideas 2 Bedrooms. Hope you find it useful. If you like this, don’t forget to share and leave your thumbs up to keep support me. Stay tuned for more interesting articles from !
Author : Rieka
Editor : Munawaroh
Source : FB Veloria Albert
is a home decor inspiration resource showcasing architecture, landscaping, furniture design, interior styles, and DIY home improvement methods.
Visit everyday… Browse 1 million interior design photos, garden, plant, house plan, home decor, decorating ideas.




