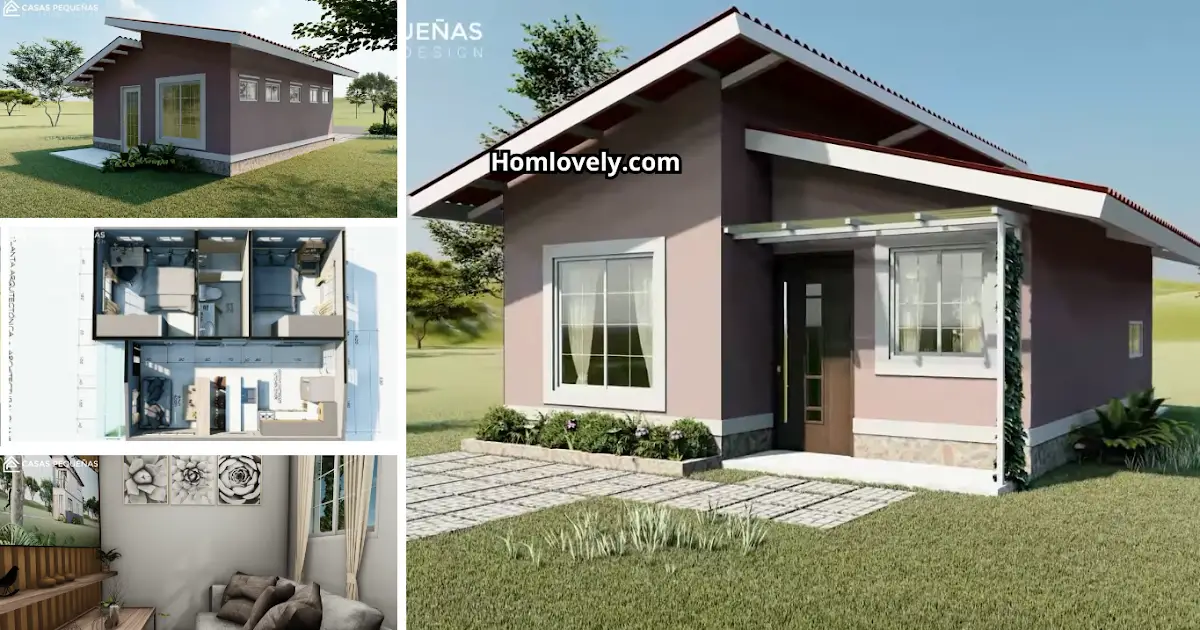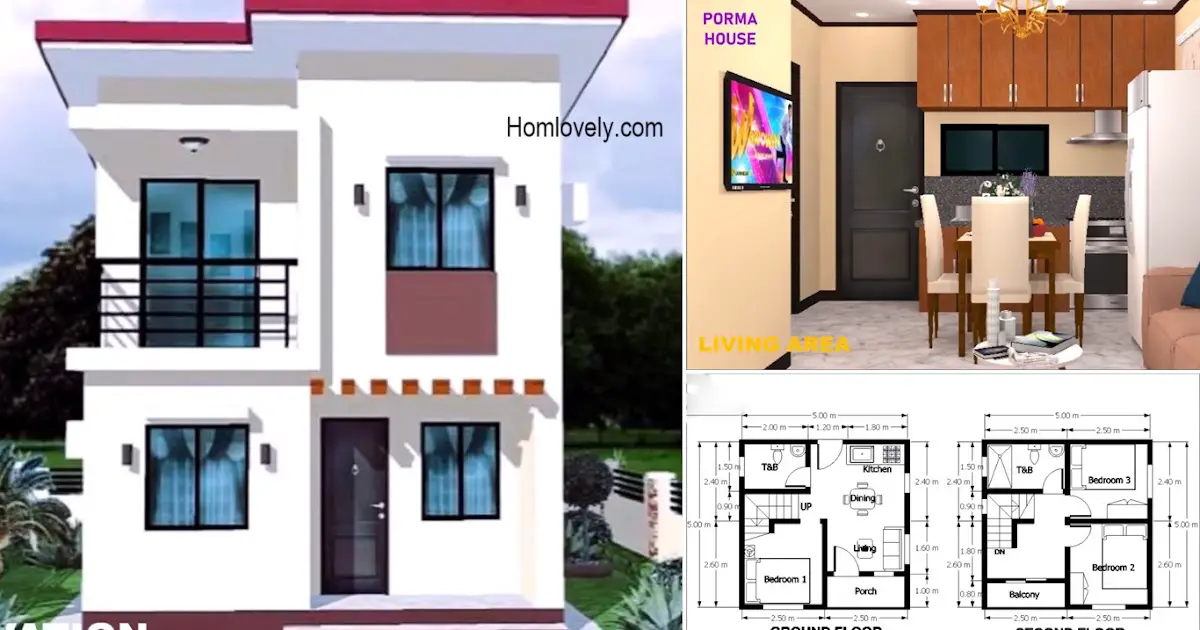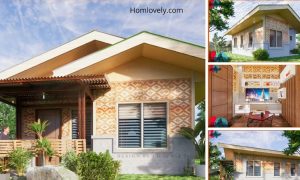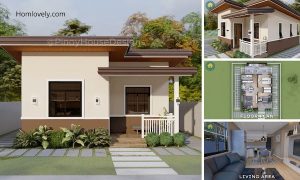Share this
.png)
— This house’s design is attractive and lovely, with a cozy modern bungalow style. It’s a compact one-story house design with two bedrooms for your little family. Check out the 42 Sqm Simple House Design with Floorplan (2BR) below!
Front Facade

The modern bungalow style adopted creates a pleasant appearance. A modest home with clear and tidy architectural lines, the beautiful façade in pink and white leaves a clean impression. It features beautiful elements and a modest, welcoming terrace.
Rear View

This home design is simple, with a soft pink facade that creates a clean and refreshing appearance. On the rear side, there is an additional entrance leading to a small terrace that may be used as a laundry room, among other things. The roof is a basic shed design that creates a more modern and attractive appearance.
Floor plan

This is an overview of the floor plan. The interior design layout appears to be clean and basic. This property has two bedrooms and one bathroom, ideal for a small family.
Interior Design

For interior design, use white as the basic hue and complement with neutral earthy colors. As in this small living room, it is furnished with a pleasant three-seater couch, a floor rug, and a table in front. The TV background also serves as a room divider. Beautiful and tidy, yet basic interior design.
Thank you for taking the time to read this 42 Sqm Simple House Design with Floorplan (2BR). Hope you find it useful. If you like this, don’t forget to share and leave your thumbs up to keep support us in Balcony Garden Facebook Page. Stay tuned for more interesting articles from ! Have a Good day.
Author : Rieka
Editor : Munawaroh
Source : YT – casaspequenas
is a home decor inspiration resource showcasing architecture, landscaping, furniture design, interior styles, and DIY home improvement methods.
Visit everyday… Browse 1 million interior design photos, garden, plant, house plan, home decor, decorating ideas.




