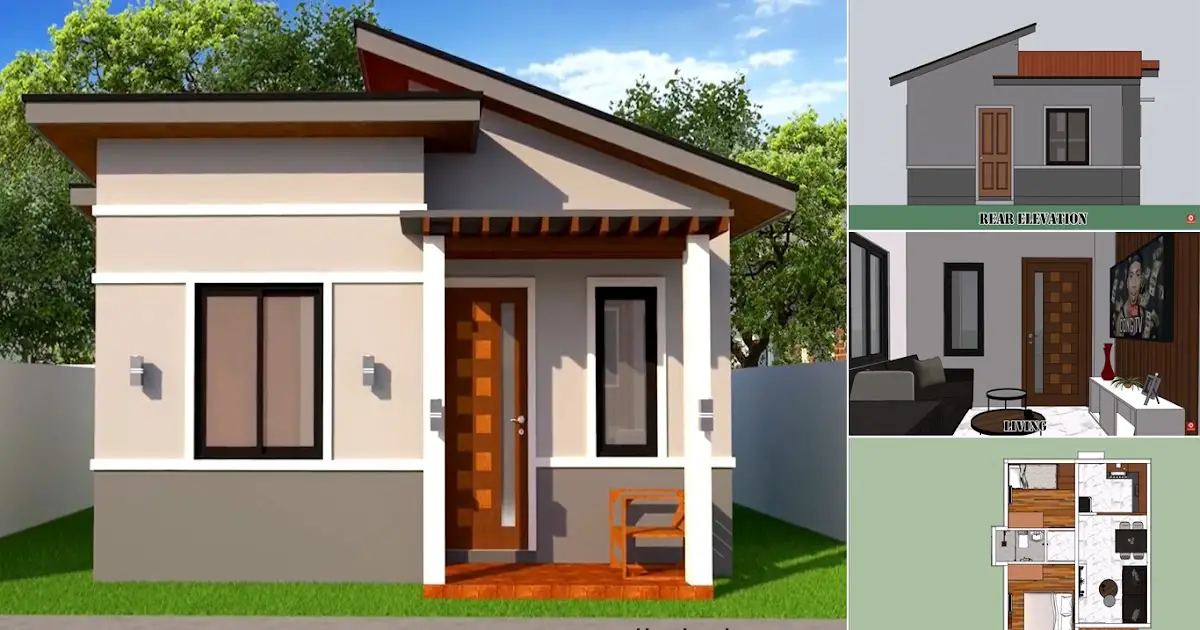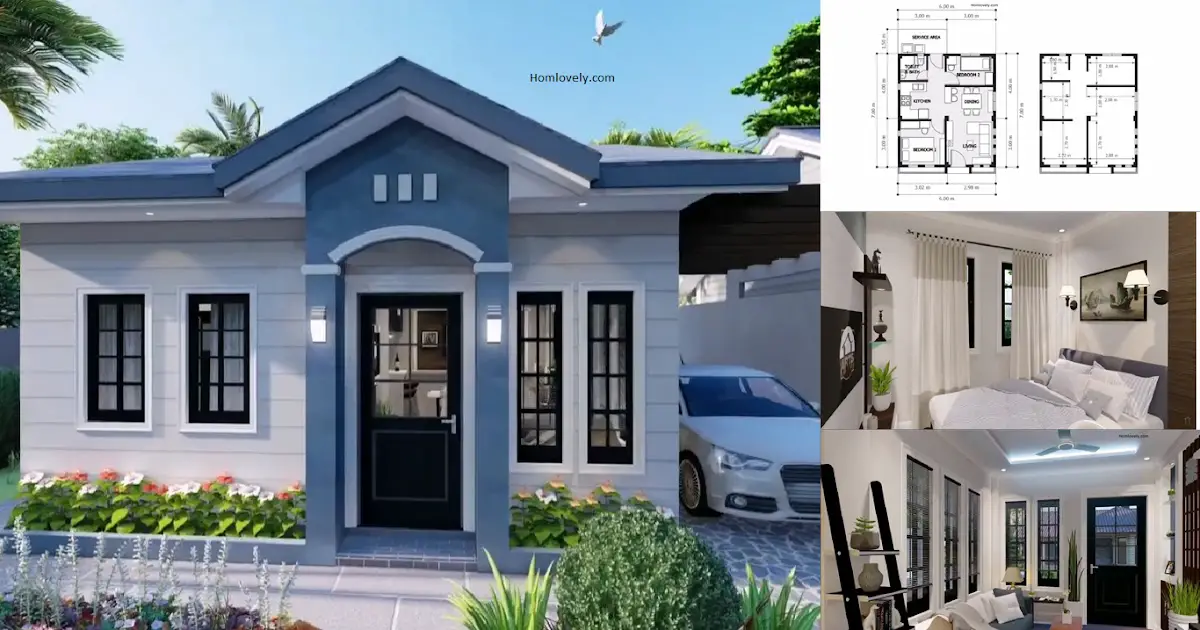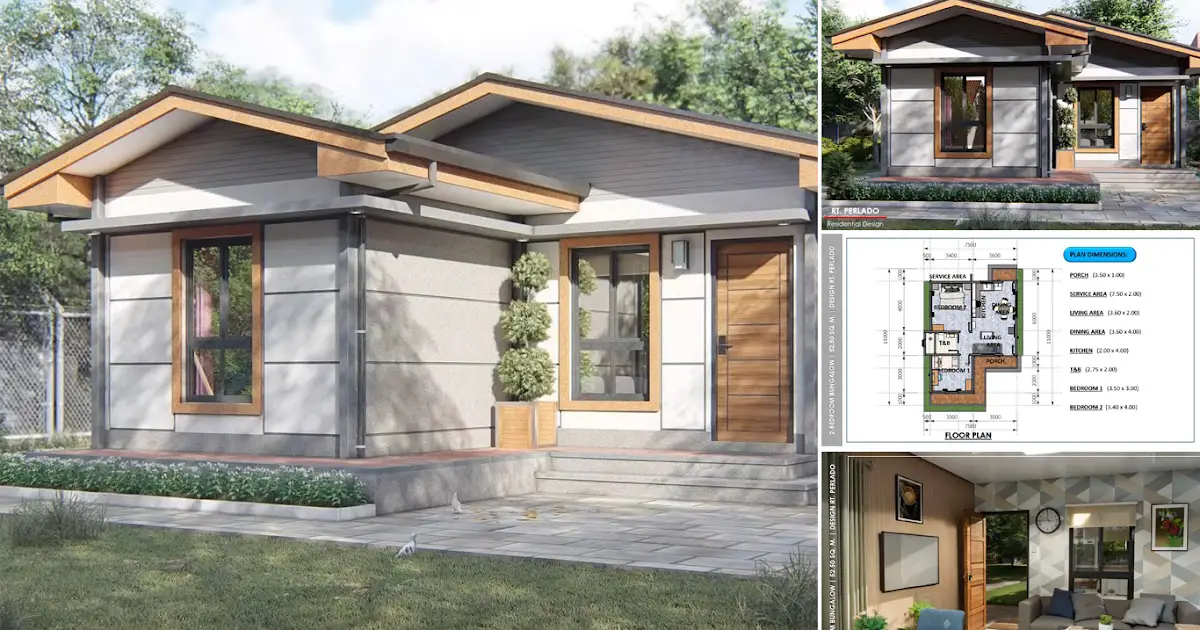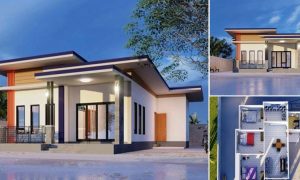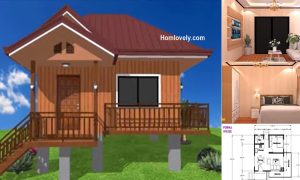Share this

– Simplicity and space efficiency in small homes make small and minimalist home designs increasingly in demand. This one-story house with complete facilities is able to provide comfort for residents. Let’s see the details below. Check it out!

The design of this house has a simple and commonly used look. The use of the right tone also gives a beautiful finish to the exterior of the house.

The budget spent to build this 42 sqm house is around 924K pesos or $18.48K USD.

The back area of the house has a door for access in and out. And there are windows which will make the house have good airflow and lighting.

A good arrangement in the interior makes the house look comfortable. Tones that are well combined also make the interior more attractive.

House features:
- porch
- living room
- dining room
- kitchen
- 2 bedrooms
- bathroom
Author : Yuniar
Editor : Munawaroh
Source : Boriten Design
is a home decor inspiration resource showcasing architecture, landscaping, furniture design, interior styles, and DIY home improvement methods.
If you have any feedback, opinions or anything you want to tell us about this blog you can contact us directly in Contact Us Page on Balcony Garden and Join with our Whatsapp Channel for more useful ideas. We are very grateful and will respond quickly to all feedback we have received.
Visit everyday. Browse 1 million interior design photos, garden, plant, house plan, home decor, decorating ideas.
