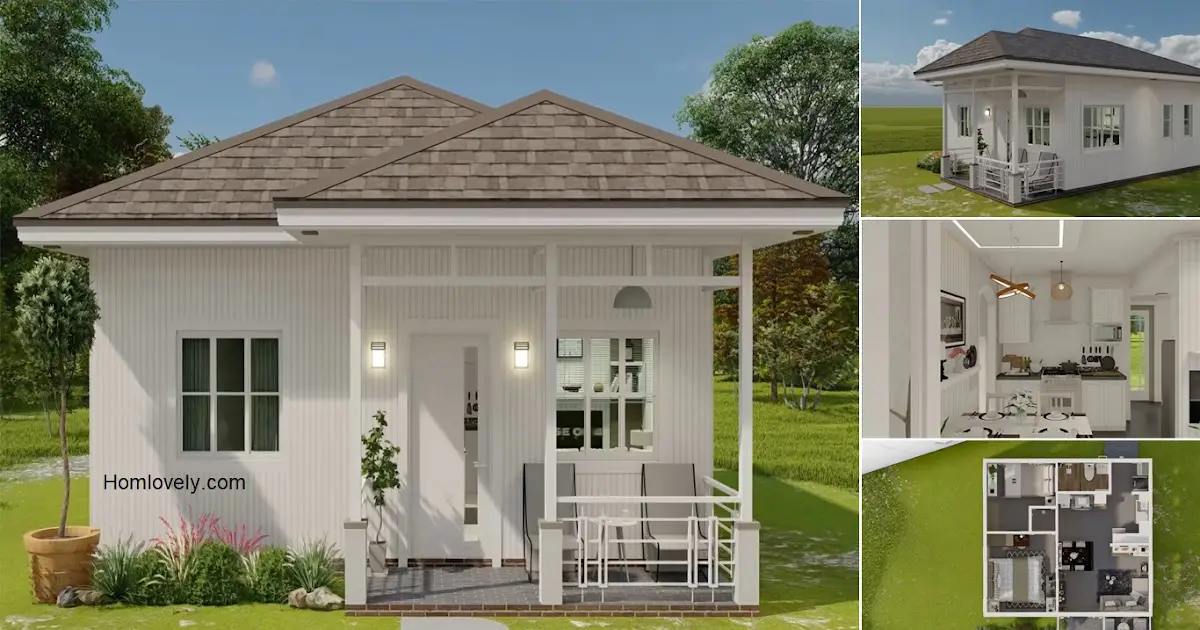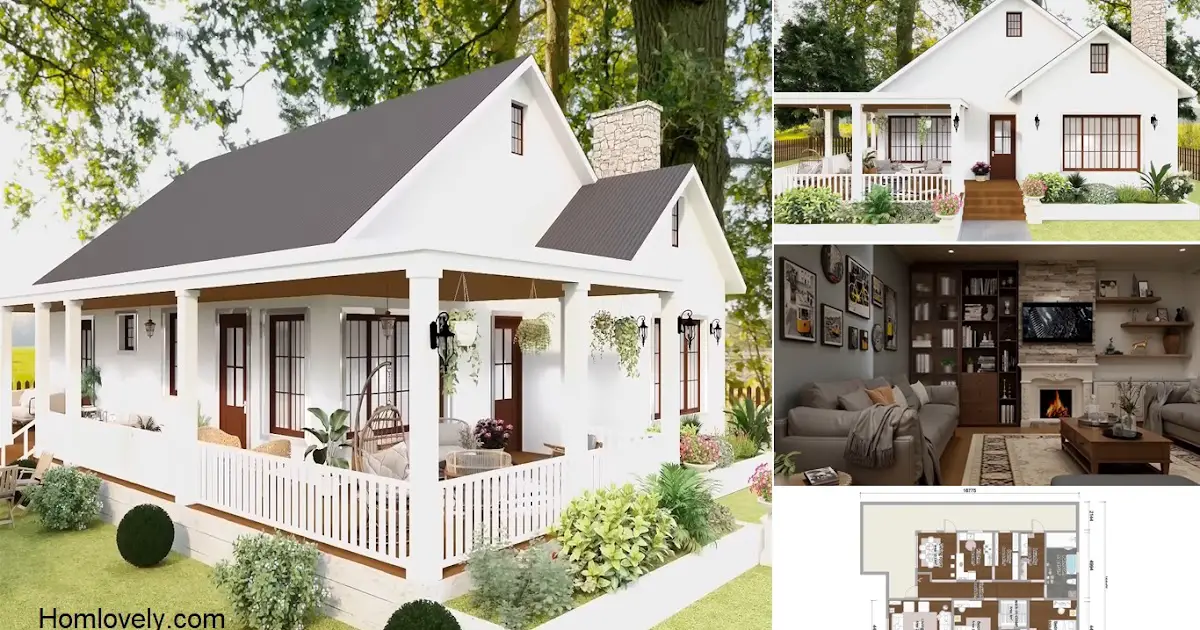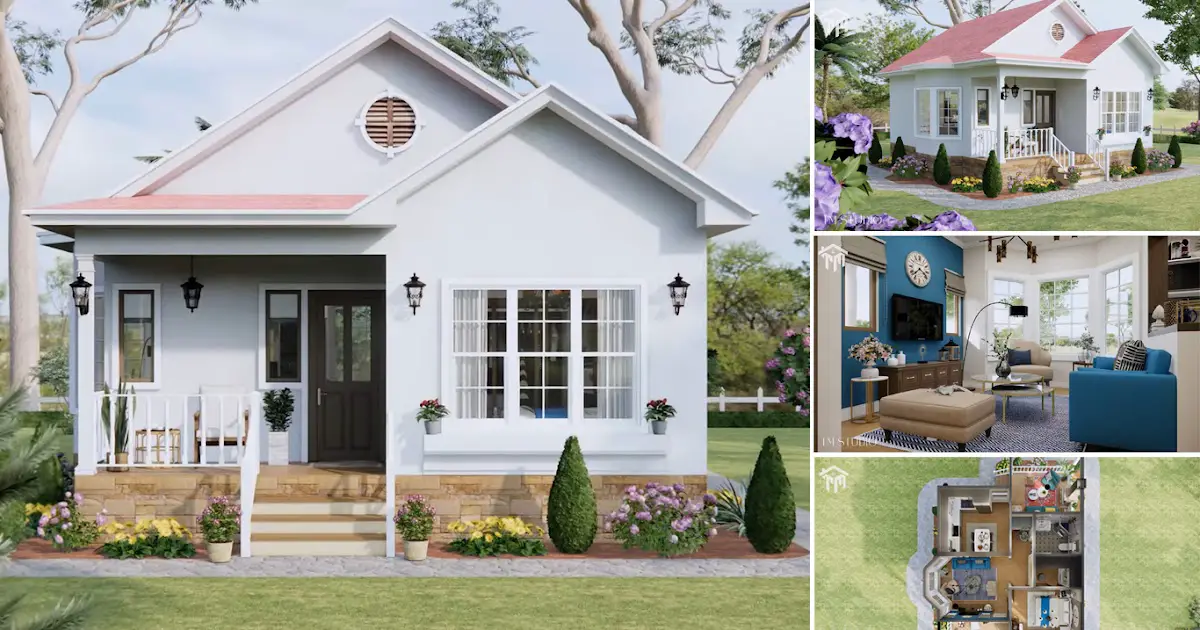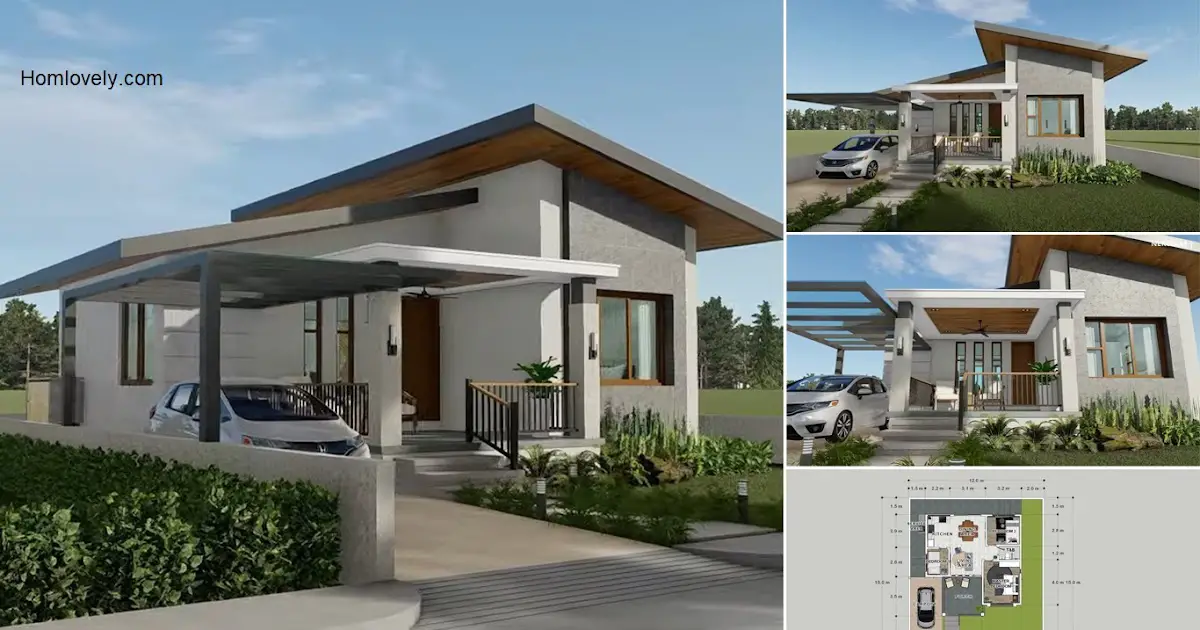Share this
 |
| 45 SQM Classy Bungalow House Design Idea |
— The design of a small house is not only limited to a simple appearance. You can also make this simple look more classy and charming. As in the following “45 SQM Classy Bungalow House Design Idea“. Let’s check it out!
Classic Style
 |
| Facade Design |
The classic minimalist style was chosen for the facade of this house. With the appearance of sweet lines that give texture to this house. Typical bungalow house that has a fairly spacious terrace, supported by greenery around it.
White Tone
%20_%20Small%20Bungalow%20House%20Design%20_%20Simple%20House%20Design%20Idea%200-30%20screenshot.jpg) |
| Left Side View |
The exterior of the house is classic and charming with a soft white tone. The terrace looks shady with the addition of a roof, it is also safe with a small fence. The choice of white color for the wall lamp fits perfectly into the design of the facade of this house.
Have Many Windows
%20_%20Small%20Bungalow%20House%20Design%20_%20Simple%20House%20Design%20Idea%200-42%20screenshot.jpg) |
| Rear and Right Side View |
The House also has many windows, varying in size and shape. Many windows make the air circulation in the House fresher, and also provide natural lighting for the room. Classic window models also add to the beauty of the look of this house. At the back there is also an exit.
Open Space
%20_%20Small%20Bungalow%20House%20Design%20_%20Simple%20House%20Design%20Idea%201-3%20screenshot.jpg) |
| Open Space |
Like a small house in general, this house also uses the concept of open space for the main room. Rooms such as the dining room, kitchen, and also the living room seem to be side by side without any divider partitions. It also has a high ceiling design, so it does not feel crowded.
Interior
%20_%20Small%20Bungalow%20House%20Design%20_%20Simple%20House%20Design%20Idea%201-14%20screenshot.jpg) |
| Living Room |
In harmony with the exterior, the interior of this house also uses white tones with monochrome color accents. The use of white color is very helpful to make the room feel more spacious and spacious. Monochrome colors are also easy to mix-and-match.
Floor Plan
%20_%20Small%20Bungalow%20House%20Design%20_%20Simple%20House%20Design%20Idea%200-17%20screenshot.jpg) |
| Floor Plan |
This house has the following Facility details :
Terrace : 1.5 x 4 meters
Living Room, Dining Room, Kitchen : 5.5 meters
Bedroom 1 : 3 x 3.5 meters
Bedroom 2 : 3 x 3 meters
Bathroom : 1 x 2.3 meters
Like this article? Don’t forget to share and leave your thumbs up to keep support us. Stay tuned for more interesting articles from us!
Author : Rieka
Editor : Munawaroh
Source : D’ House of Arts
is a home decor inspiration resource showcasing architecture, landscaping, furniture design, interior styles, and DIY home improvement methods.
Visit everyday… Browse 1 million interior design photos, garden, plant, house plan, home decor, decorating ideas.




