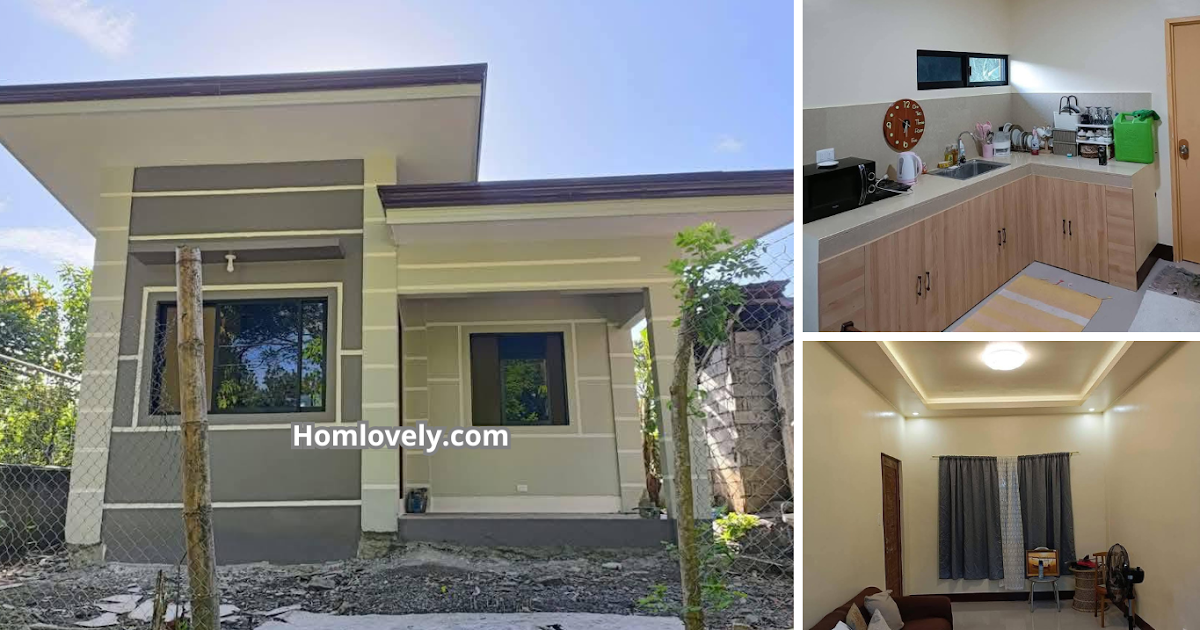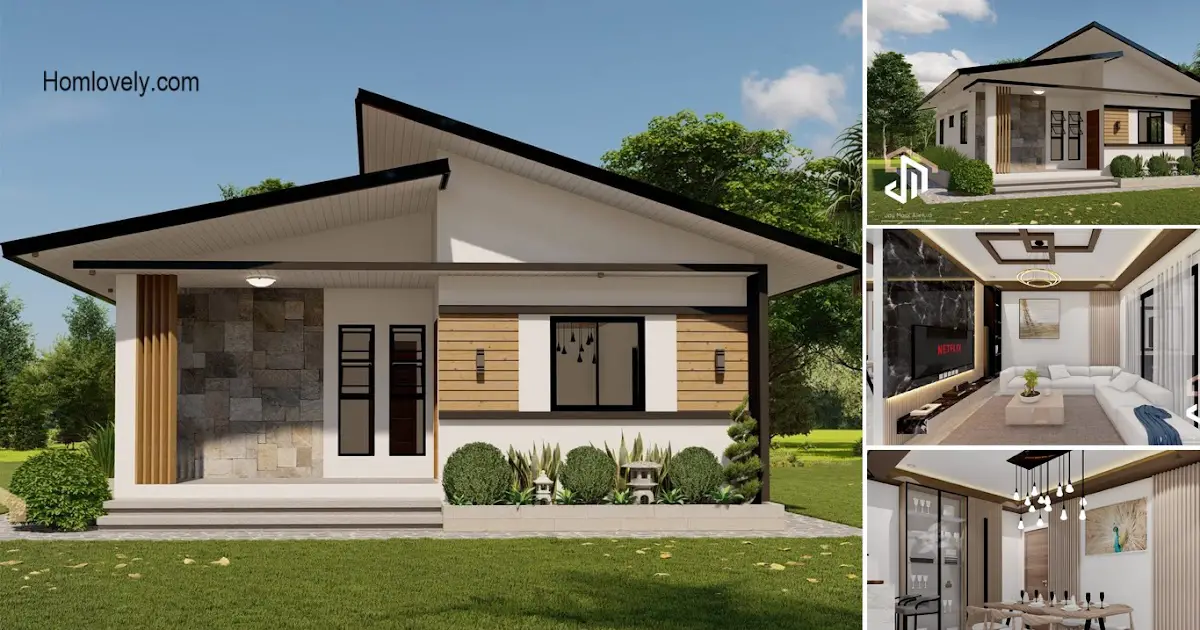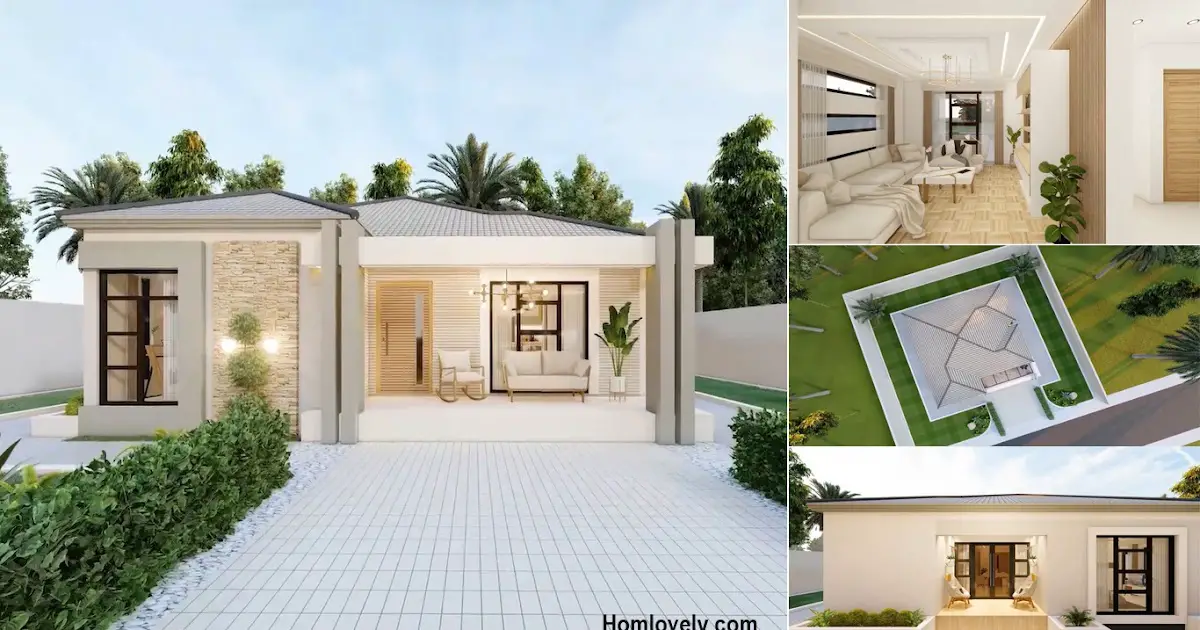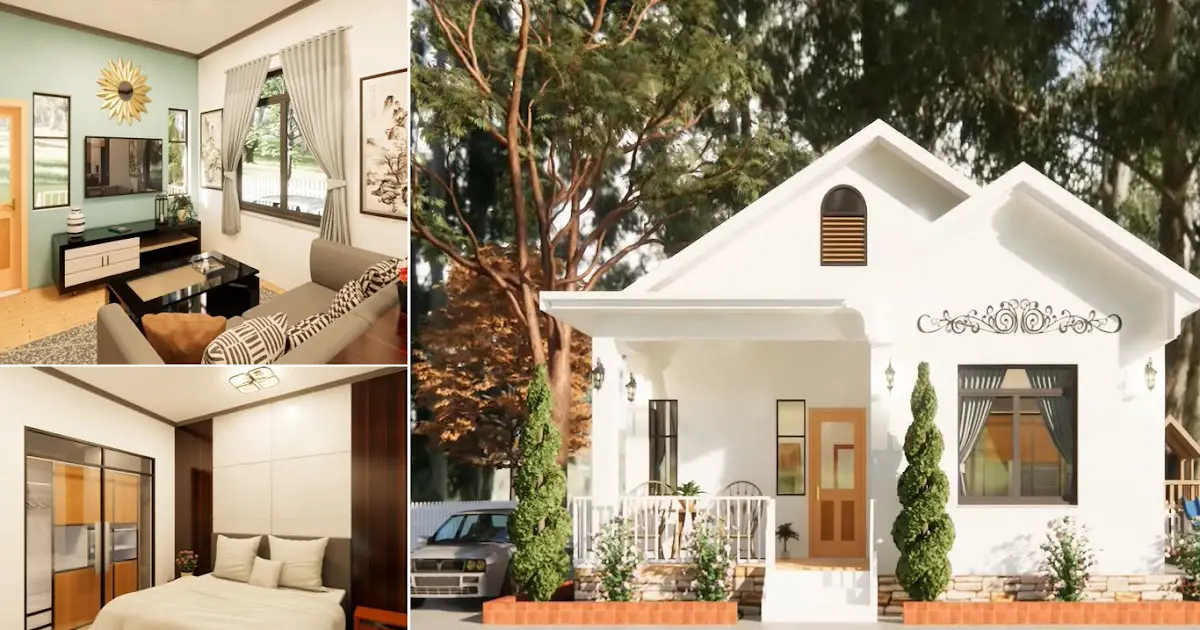Share this

— Are you looking for inspiration for a small family home? Then this 45 Sqm Modern Small House Ideas with Cozy Rooms could be the perfect inspiration for you. The owner’s hard work has paid off, and there are still many days ahead to make this house even more comfortable. Without further ado, let’s check it out!
Simple Concrete House Design

This house is constructed using concrete materials, appearing simple yet extremely sturdy and durable. The facade design is straightforward, featuring a sloped roof that is both functional and aesthetically pleasing.
According to the owner, the construction cost approximately 700K over three months, with construction beginning in August 2024 and completed by the end of November. The front features a small terrace with a private side entrance. The two-tone exterior has a stylish look, especially with the white horizontal lines as accents.
Wider Interior with Open-Plan Layout

Moving inside the house, this is the view of the central area. The living room connects directly to the dining area and kitchen, making it convenient for the owner while giving the 45 sqm house a more spacious feel. The walls and ceiling are neatly finished in white, giving a sense of spaciousness.
Living Room

This is a close-up view of the living room area. It features a minimalist 2-seater sofa in brown with a smooth cotton finish. The simple design and minimalist size align with the interior theme. The empty corner of the room can be decorated with plants or shelves. The front of the sofa can be complemented with a cabinet and TV.
Dining Room

Moving on to the next room, this is the dining room. The dining room has a solid wood table and chair set, placed in the center of the room for easier access. It is a decent size with 6 chairs for a family.
Kitchen

This is a kitchen look. The kitchen has a cast letter L table that adapts to the corner of the room. Neat Finishing with a table top and gray ceramic backsplash, looks cleaner. Then the bottom is given a bulkhead and cover, so it’s neater, especially the appearance with cream-colored wood motifs, very eye-catching.
Thank you for taking the time to read this 45 Sqm Modern Small House Ideas with Cozy Rooms. Hope you find it useful. If you like this, don’t forget to share and leave your thumbs up to keep support us in Balcony Garden Facebook Page. Stay tuned for more interesting articles from ! Have a Good day.
Author : Rieka
Editor : Munawaroh
Source : Khae Sy
is a home decor inspiration resource showcasing architecture, landscaping, furniture design, interior styles, and DIY home improvement methods.
Visit everyday… Browse 1 million interior design photos, garden, plant, house plan, home decor, decorating ideas.




