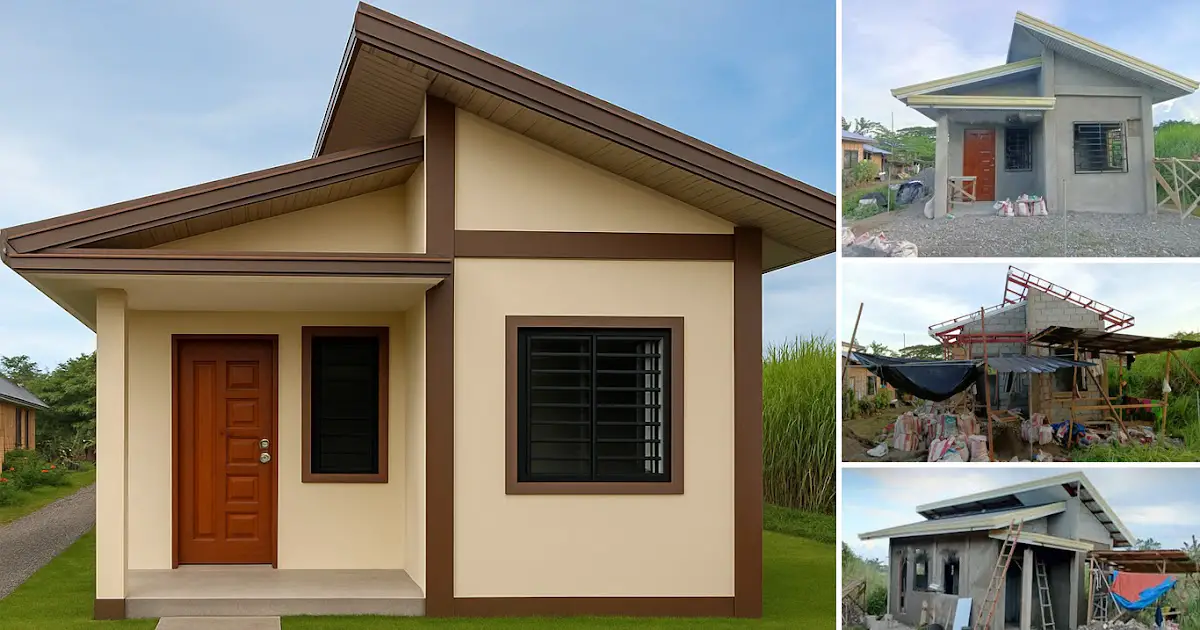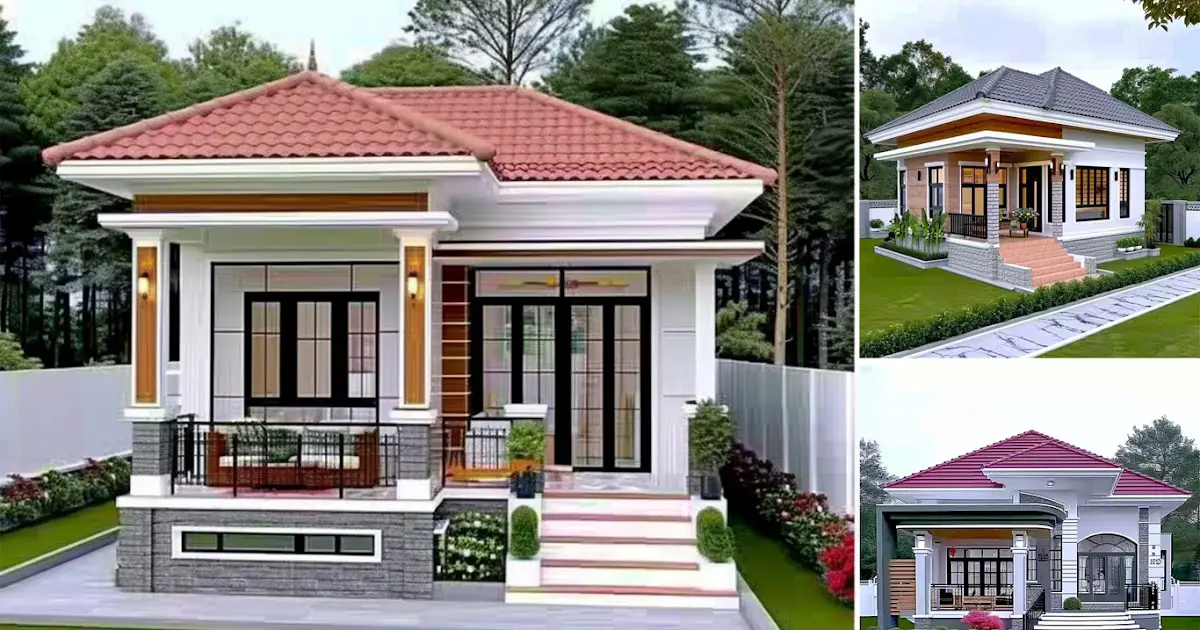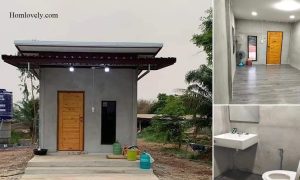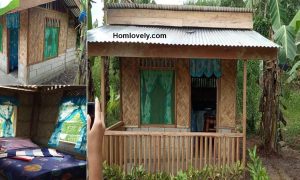Share this

— This house can be an inspiration for those of you who will build on a
budget and design a house that is safe to live in for a long time. How
was the process of building this house? Check out 45sqm 3 Kwarto 1CR Concrete House (550K).
Material

If
you have enough budget, having a house with a strong foundation will be
more satisfying and can give you more peace of mind in the future
because the structure is strong and can withstand many situations. This
house uses concrete as the main material.
Roof material

For
the roof design, it uses a skillion to lead type with materials that
are lightweight but still strong and safe. The design that has 2 parts
with different heights is also able to give a more dimensional
impression to a house with a minimalist type like this.
Front view

The
house is ready to be occupied even though it is not fully finished. The
walls are smooth but not yet painted. The front has a small porch with
PVC ceiling which gives a clean and neat look.
Side view

This
house has a size of 45sqm with an elongated design to the back. From
the side, this house looks like it has enough air circulation for its
space as it is equipped with several windows and additional doors. This
is a very important detail for a cozy home.
The result

You can finish the house now or later. You can make it like this. Soft light beige walls are combined with dark brown trim, giving the facade an elegant and bold look. The simple sloping roof design adds a modern yet functional character, while the natural-colored wooden doors provide a warm and welcoming touch.
Windows with dark frames and bold lines further reinforce the modern look of this house. The neat front area with a concrete walkway and green lawn provides a fresh feel, making this residence look comfortable, clean, and ideal for small families who prioritize simplicity but still want to be stylish.
If
you have any feedback, opinions or anything you want to tell us about
this blog you can contact us directly in Contact Us Page on Balcony Garden and Join with our Whatsapp Channel for more useful ideas. We are very grateful and will respond quickly to all feedback we have received.
Author : Hafidza
Editor : Munawaroh
Source : Balcony Garden
is a home decor inspiration resource showcasing architecture,
landscaping, furniture design, interior styles, and DIY home improvement
methods.
Visit everyday. Browse 1 million interior design photos, garden, plant, house plan, home decor, decorating ideas.




