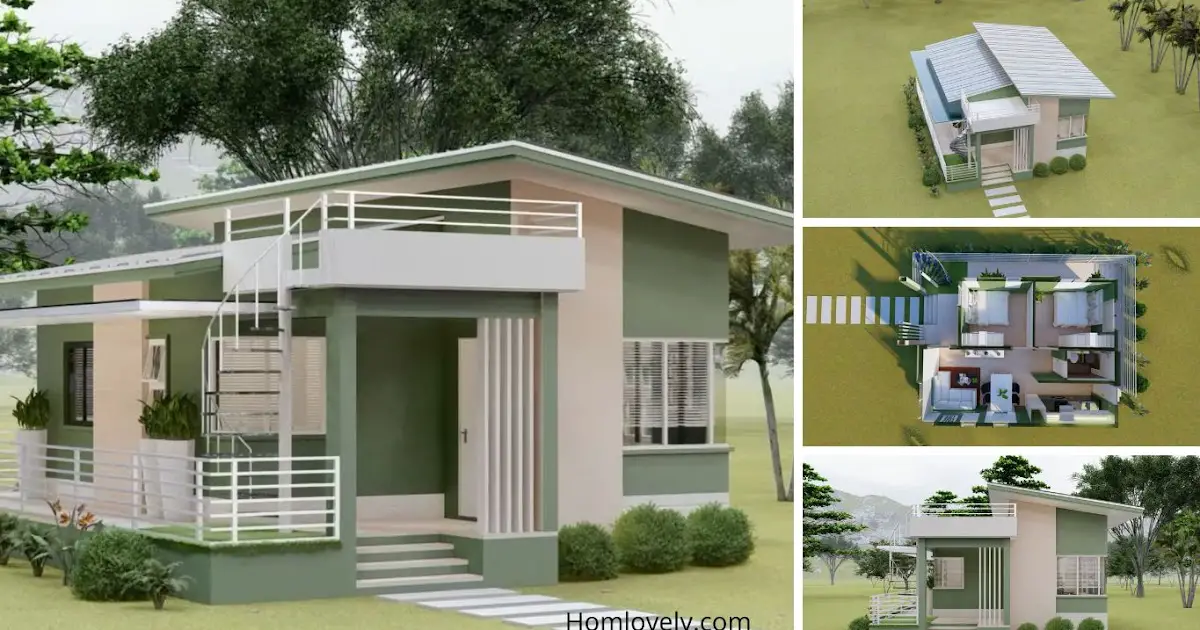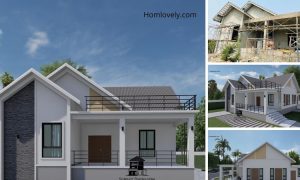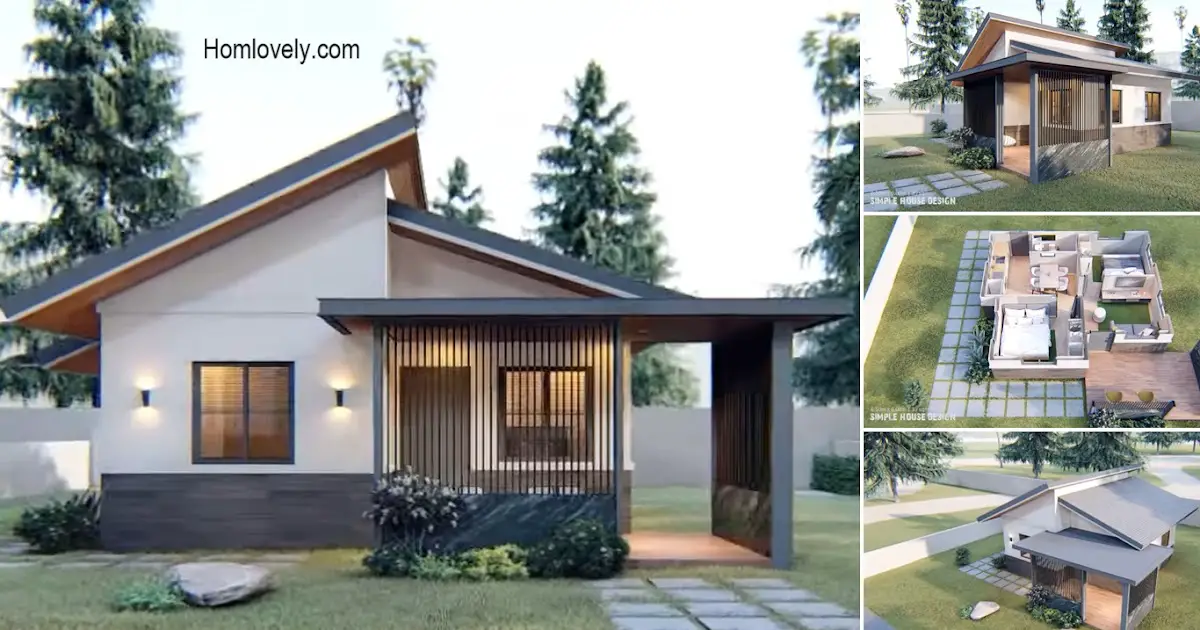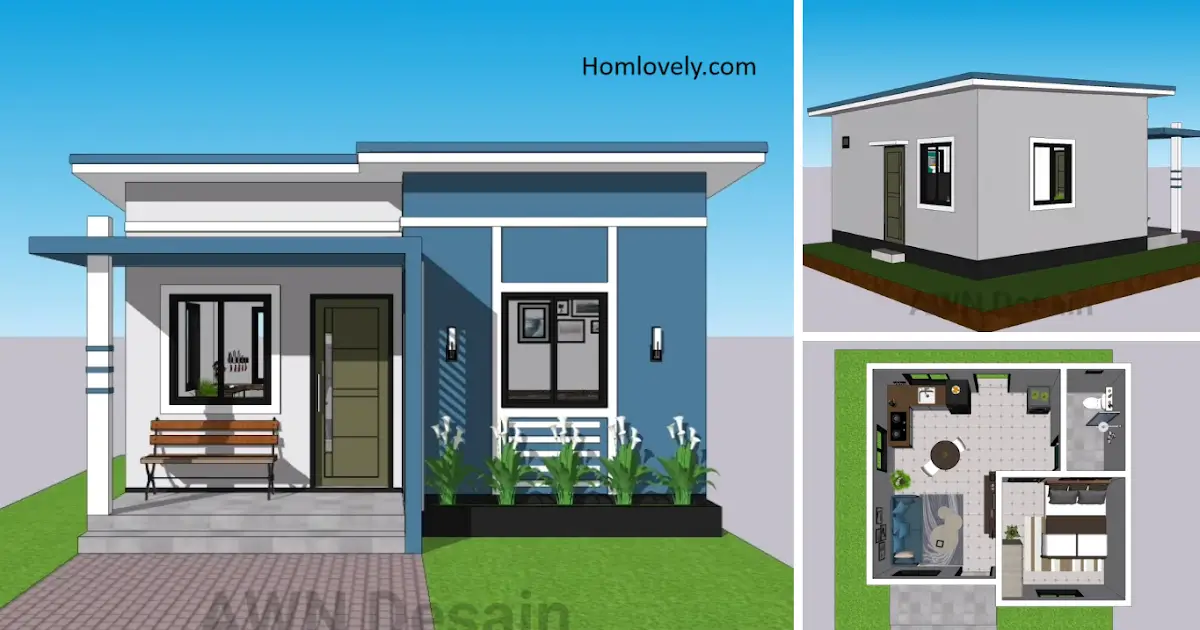Share this
.jpg) |
| (48 Sqm) Beautiful House Design with Roof Deck | 2 Bedrooms |
— This 48 sqm house design has a beautiful and charming appearance. With the addition of a roofdeck, the tiny house becomes more comfortable. Beautiful and precise design, the following (48 Sqm) Beautiful House Design with Roof Deck | 2 Bedrooms is an inspiration worth trying! Let’s check out the details below.
Front View
 |
| Front View |
A simple yet beautiful front view. The combination of green, ivory and white color palette is very harmonious and makes a cool impression. There is a spacious terrace with an additional roofdeck for relaxing. The entrance is made facing the side for privacy and comfort.
Side View
 |
| Side View |
From this side, the side terrace appears more clearly. Long terrace with railing for comfort. The staircase is spiraled to save space. Add a couch or bench to relax more comfortably.
Top View
 |
| Top View |
Seen from above, this house has a modern and elegant structure. A sloping roof is used on the main building, with a canopy for the terrace and a small cozy roofdeck. The choice of light colors is also considered harmonious with the colored facade.
Rear View
 |
| Rear View |
This rear side looks simpler than the front side. The back also has an exit door. The side terrace also continues here with an additional canopy for safety. Many windows of varying sizes make the room more comfortable.
Interior View
 |
| Interior View |
The interior also looks minimalist and cozy with an open space concept. The living room is furnished with a letter L sofa, the dining room in the middle, and the kitchen at the end of the room with a single line concept that saves space. The windows really help to make the room more comfortable and bright.
Floor Plan
 |
| Floor Plan |
This house is equipped with the following facilities:
– Terrace
– Living Room, Dining Room, Kitchen
– 2 Bedrooms
– 1 Bathroom
Join our whatsapp channel, visit https://whatsapp.com/channel/0029VaJTfpqKrWQvU1cE4c0H
Like this article? Don’t forget to share and leave your thumbs up to keep support us. Stay tuned for more interesting articles from us!
Author : Rieka
Editor : Munawaroh
Source : Design Concept PH
is a home decor inspiration resource showcasing architecture, landscaping, furniture design, interior styles, and DIY home improvement methods.
Visit everyday… Browse 1 million interior design photos, garden, plant, house plan, home decor, decorating ideas.




