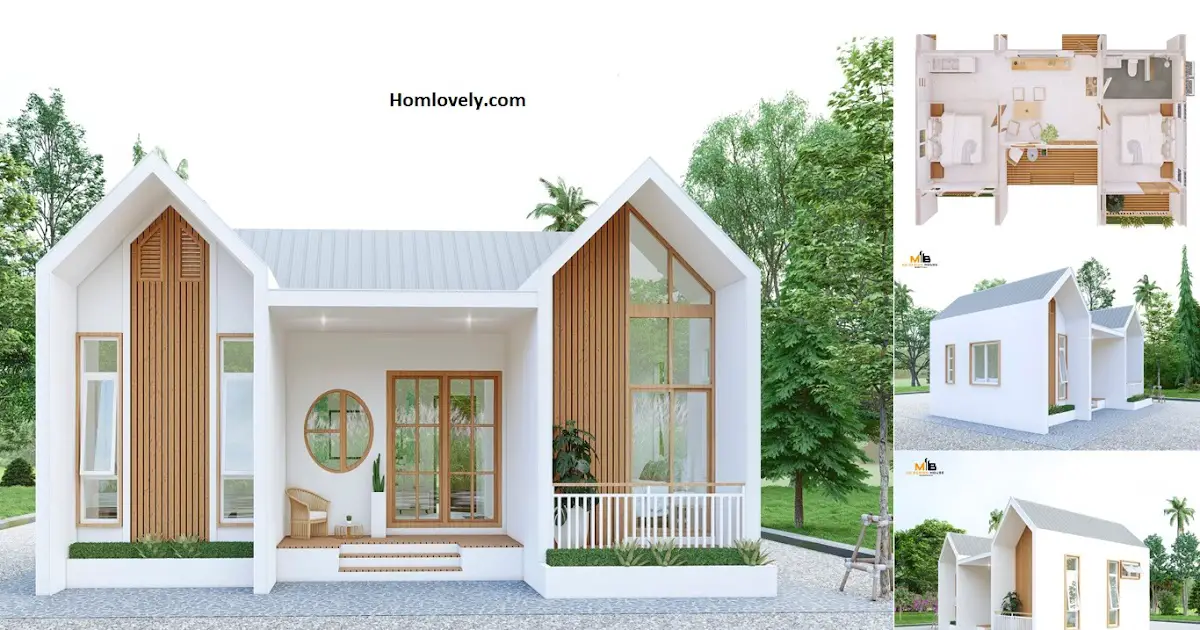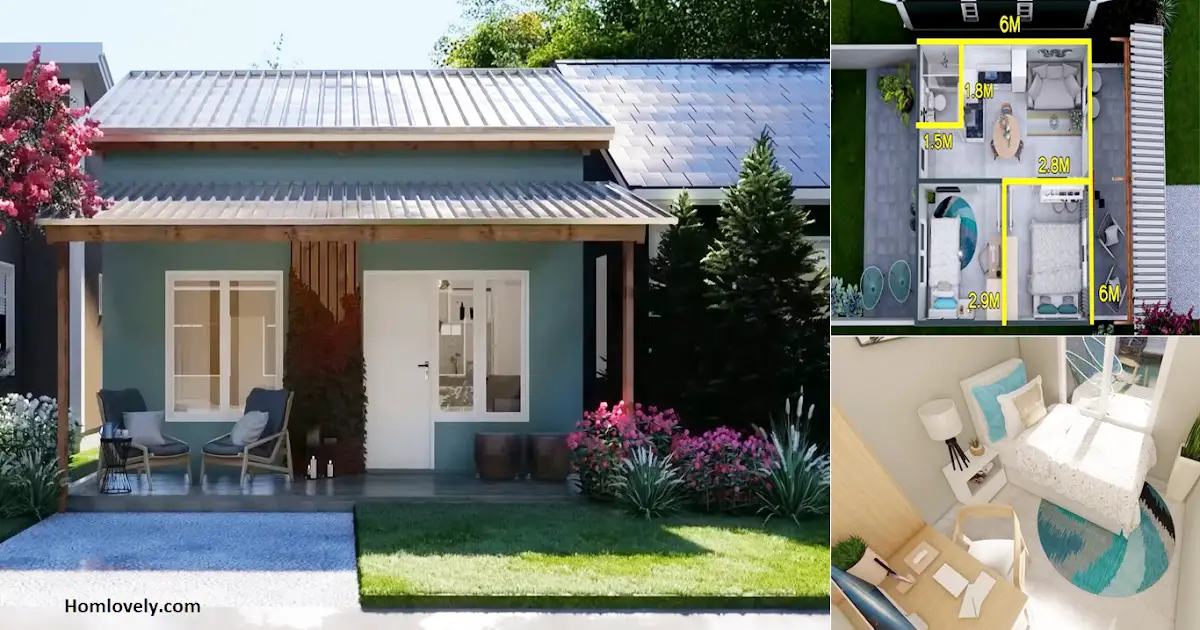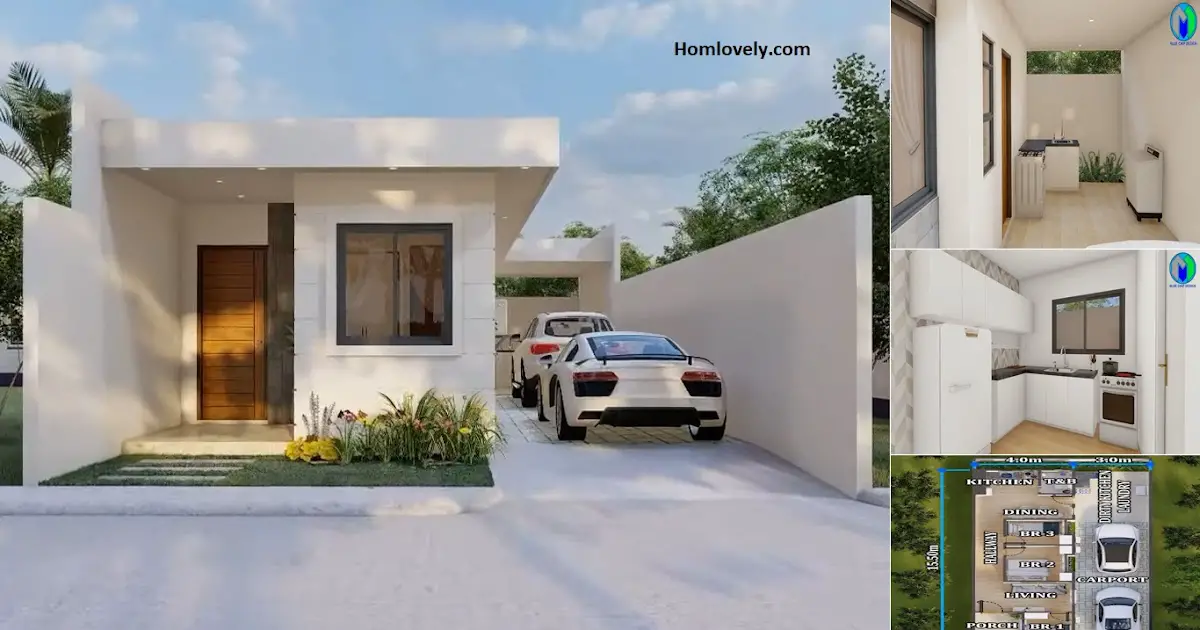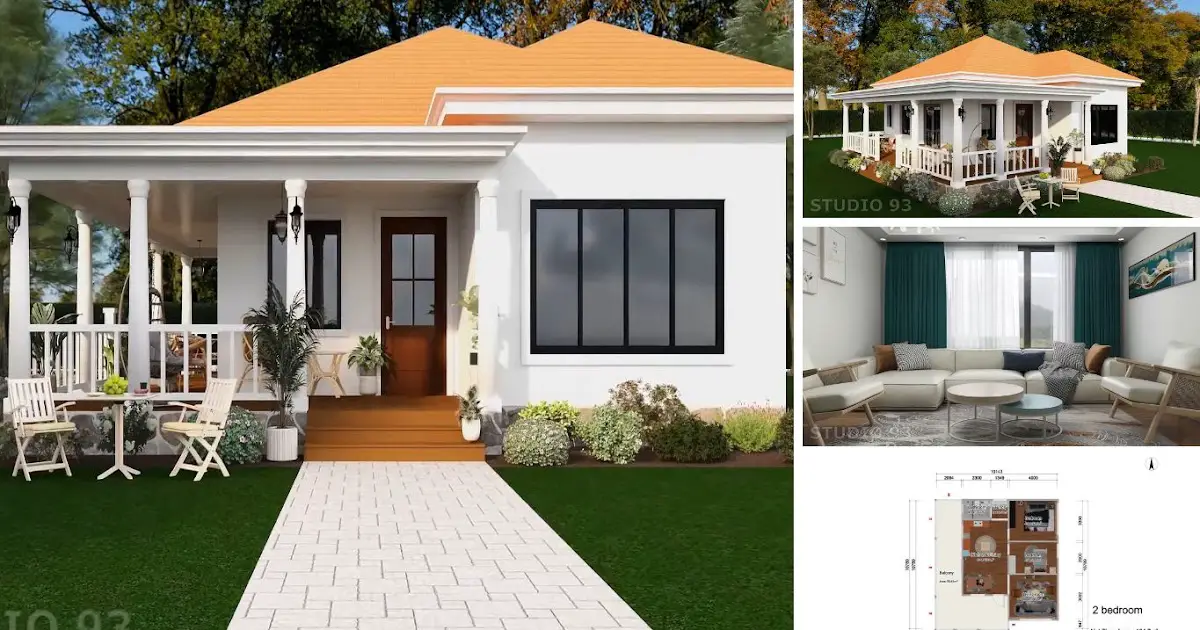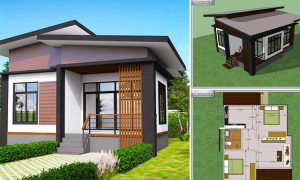Share this
 |
| 48 SQM Modern and Simple House Design with 2 Bedroom |
— A modern house with a clean exterior and neat spatial arrangement is the dream of many people. Not only that, but size is also an important consideration when you want to build a house. required area that fits the needs of the owner. This house has an area of about 48 square meters and a modern look with elements of a clean and orderly muji House.
Facade design
 |
A modern house with muji style on the exterior is very attractive. clean details, the use of wood panels, and overlaid hip roof models that accentuate two roofs in one house. The appearance of the facade like this will make the house feel comfortable and simple.
Terrace design
 |
This is a detail of the terrace of the finished house. very interesting, and the elements are very clearly visible. Intense lighting on the terrace supports a more beautiful exterior. This area can be used as an open foyer for access before entering the House. The elevation is also different so that it is safer and more comfortable.
Facade side view
 |
From the side, the facade of this house has Panel details, a triangular roof shape, and glass windows that will give a modern impression. The corner is still optimally used for the terrace or a comfortable, relaxing place.
Detail plan
 |
This is a close-up of the 48-square-meter floor plan. size details you can estimate yourself. A house with a size of about 6 by 8 meters can be divided into several important rooms. The space includes a terrace, an open-plan living room, a bedroom, a bathroom, and a slightly limited rear space. Determine the size as needed to make it more comfortable as a residential home.
Author : Lynda
Editor : Munawaroh
Source : MB Design House
is a home decor inspiration resource showcasing architecture, landscaping, furniture design, interior styles, and DIY home improvement methods.
Visit everyday. Browse 1 million interior design photos, garden, plant, house plan, home decor, decorating ideas.
