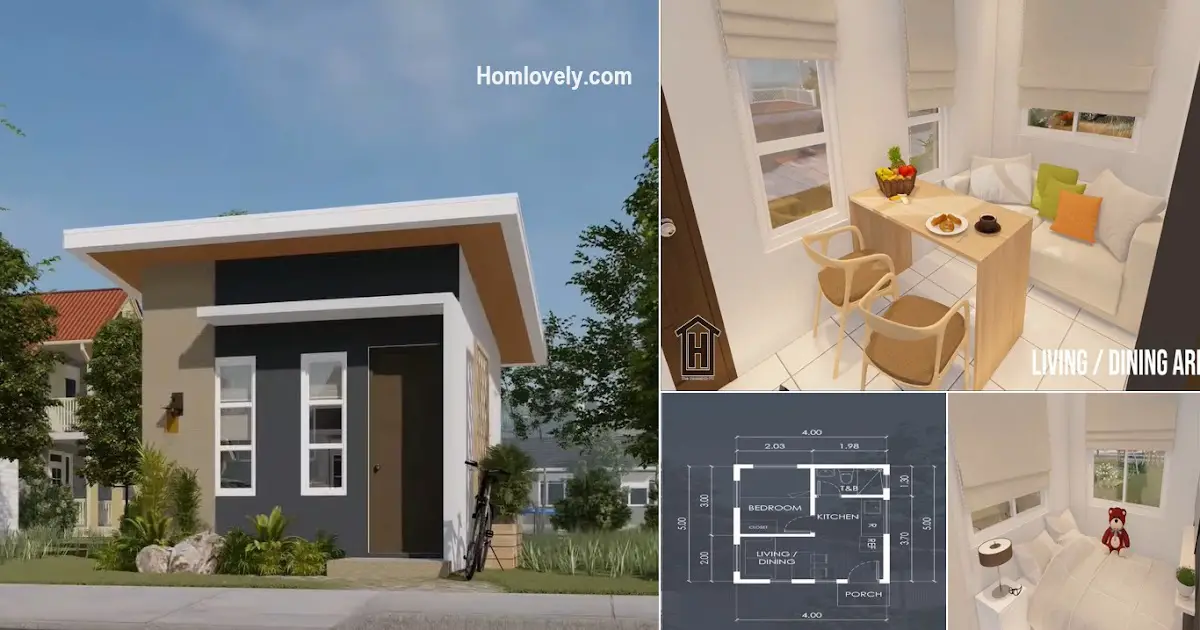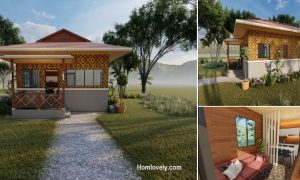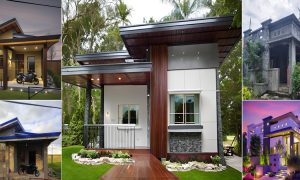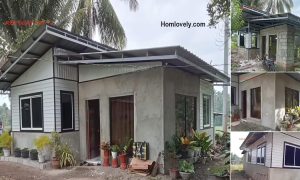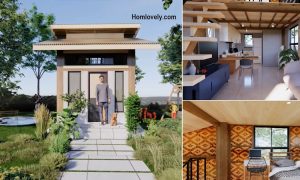Share this

– A tiny house that is built on a total floor of 20 sqm is perfect for couples or singles to live in. The design only has one bedroom. The design is also perfect for you if only use it for halfway houses, or studios, or for those of you who have a limited budget. Check it out!
Exterior

The box-shaped or square-shaped house model looks stunning despite its small size. The combination of neutral colors makes this tiny house look aesthetic.
Living room area

For the living room in this tiny house becomes one room with a dining room. With a sofa on the side of the wall, place the table as a dining table as well as function as a table in the living room in front of the sofa area. Arrange neatly so that the appearance of this room looks aesthetic and not awkward.
Bedroom

The bedroom is designed to have two windows on each wall, which makes the room have abundant sunlight. Complete this bedroom by installing a TV by hanging it on the wall to be more efficient and save space.
Kitchen

The kitchen is designed by making a neat shelf as a divider, giving a neat accent. Make a window or small vent in front of the kitchen table so that this small room is not stuffy and has poor air quality.
Bathroom

Although small in size, you can separate the shower area and the dry area in this bathroom. Use a transparent baffle as a barrier between the two spots. To save space, create built-in storage on the wall in the shower or sink area.
Floor plan

The appearance of the 4×5 meter house plan is shown in the picture above. Equipped with size, makes it easy to analyze. The floor plan in this house consists of a living room/dining room, bedroom, kitchen, and bathroom.
Author : Yuniar
Editor : Munawaroh
Source : Various Sources
is a home decor inspiration resource showcasing architecture, landscaping, furniture design, interior styles, and DIY home improvement methods.
If you have any feedback, opinions or anything you want to tell us about this blog you can contact us directly in Contact Us Page on Balcony Garden and Join with our Whatsapp Channel for more useful ideas. We are very grateful and will respond quickly to all feedback we have received.
Visit everyday. Browse 1 million interior design photos, garden, plant, house plan, home decor, decorating ideas.
