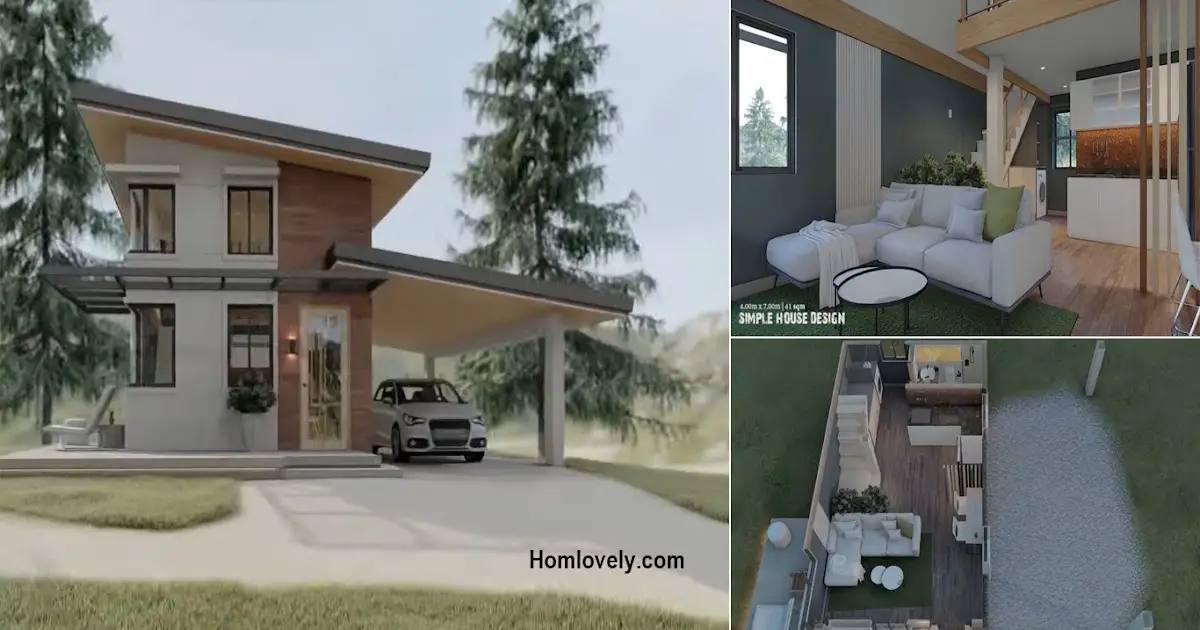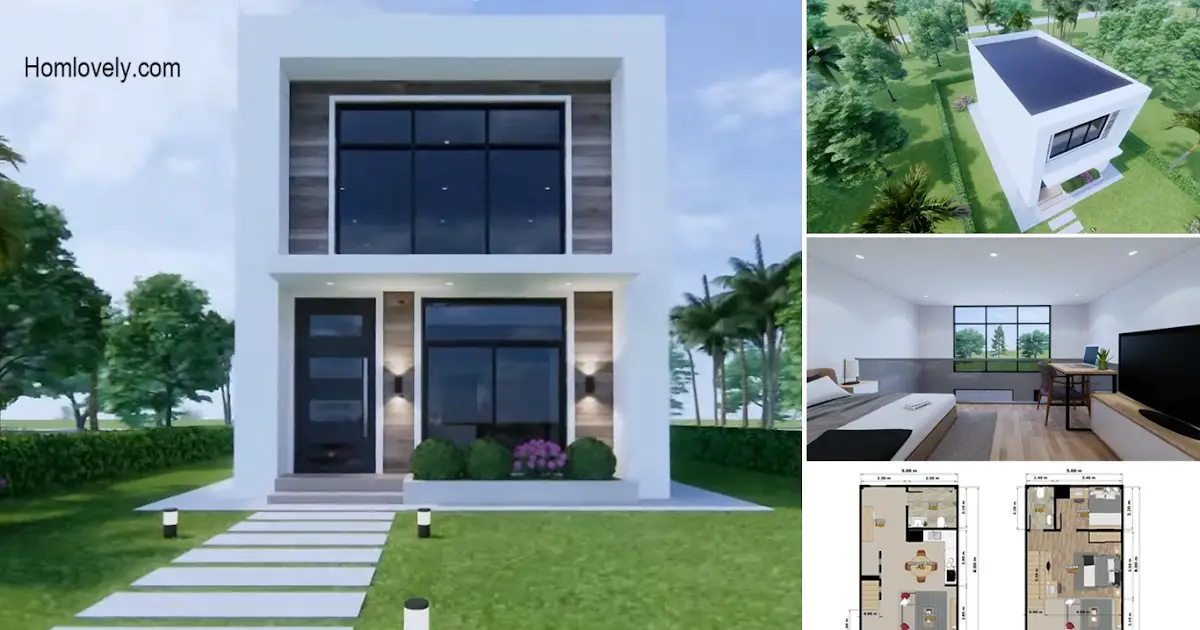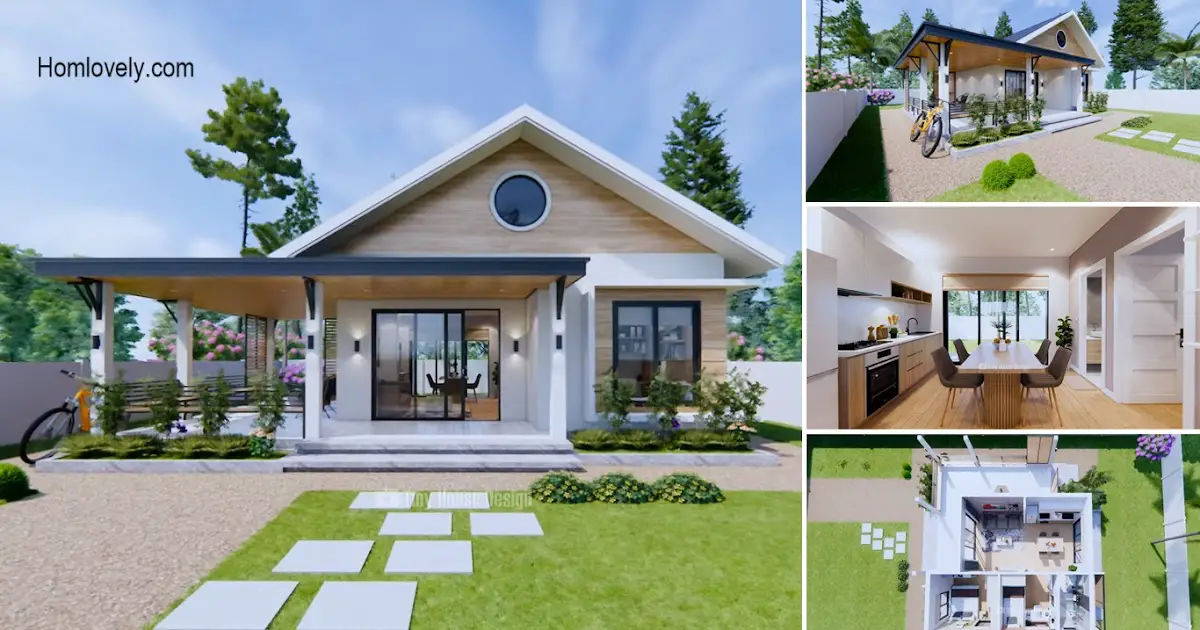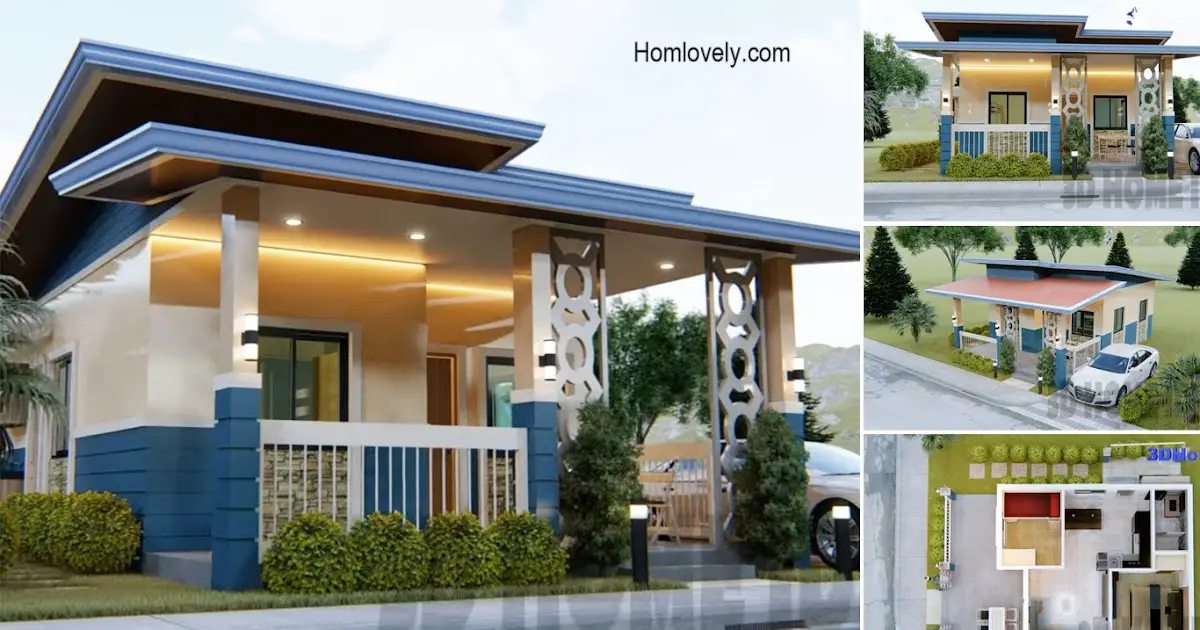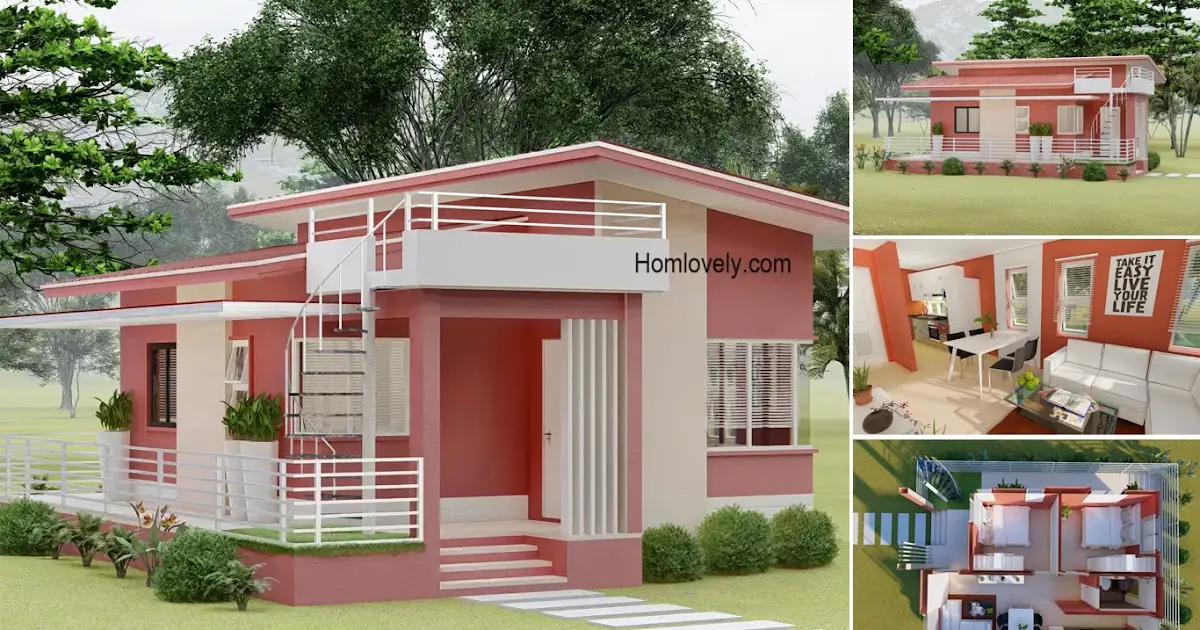Share this

– The design of the house this time has a small size of 4 x 7 meters. The existence of a loft can help this tiny house have extra space, so you can live comfortably. Just take a look at the review below.
Exterior

Although small, the appearance of this house looks modern and trendy. From the outside, it appears that this house has two floors. And the carport next to the house allows you to store the vehicle safely.
Entering area

The entering area is minimalist and compact design. With the right arrangement, it makes the entrance area look stunning. Visible TV hung on the wall makes the design more efficient and saves space.
Main room

For the room on the first floor or the main room is designed with an open concept without partitions. So the main room has several rooms such as the living room, kitchen, and dining room. Proper and smart arrangement is needed so that each room looks neater and does not interfere with the function between rooms.
Bedroom design

Located on the second floor or loft, this bedroom has a simple and minimalist design. There is a table for studying and working in this bedroom area so that it will make comfortable when you want to concentrate and more productive in producing work.
Floor plans

Main floor features:
- living room
- dining room
- kitchen
- laundry area
- bathroom

Second-floor features:
Author : Yuniar
Editor : Munawaroh
Source : Kh DESIGN
is a home decor inspiration resource showcasing architecture, landscaping, furniture design, interior styles, and DIY home improvement methods.
If you have any feedback, opinions or anything you want to tell us about this blog you can contact us directly in Contact Us Page on Balcony Garden and Join with our Whatsapp Channel for more useful ideas. We are very grateful and will respond quickly to all feedback we have received.
Visit everyday. Browse 1 million interior design photos, garden, plant, house plan, home decor, decorating ideas.
