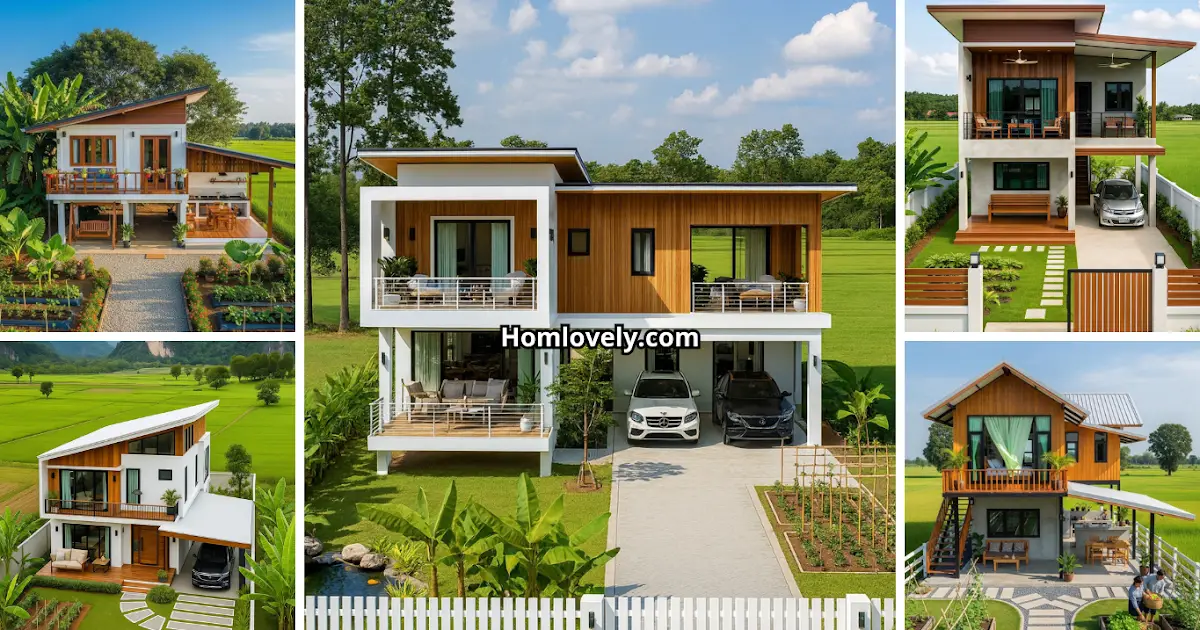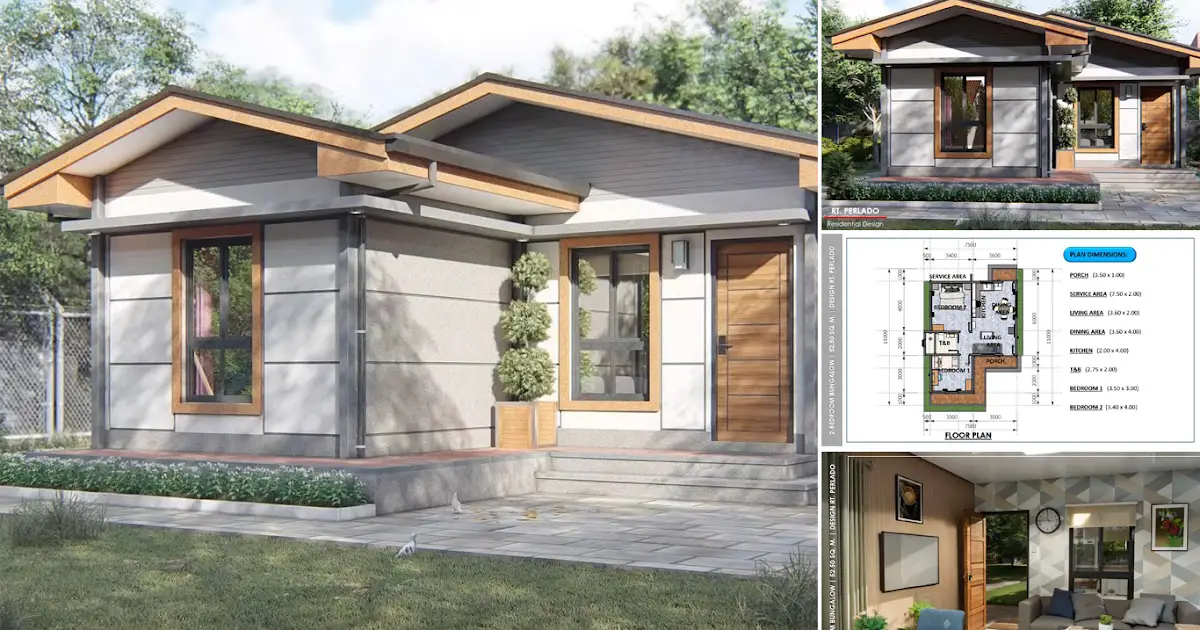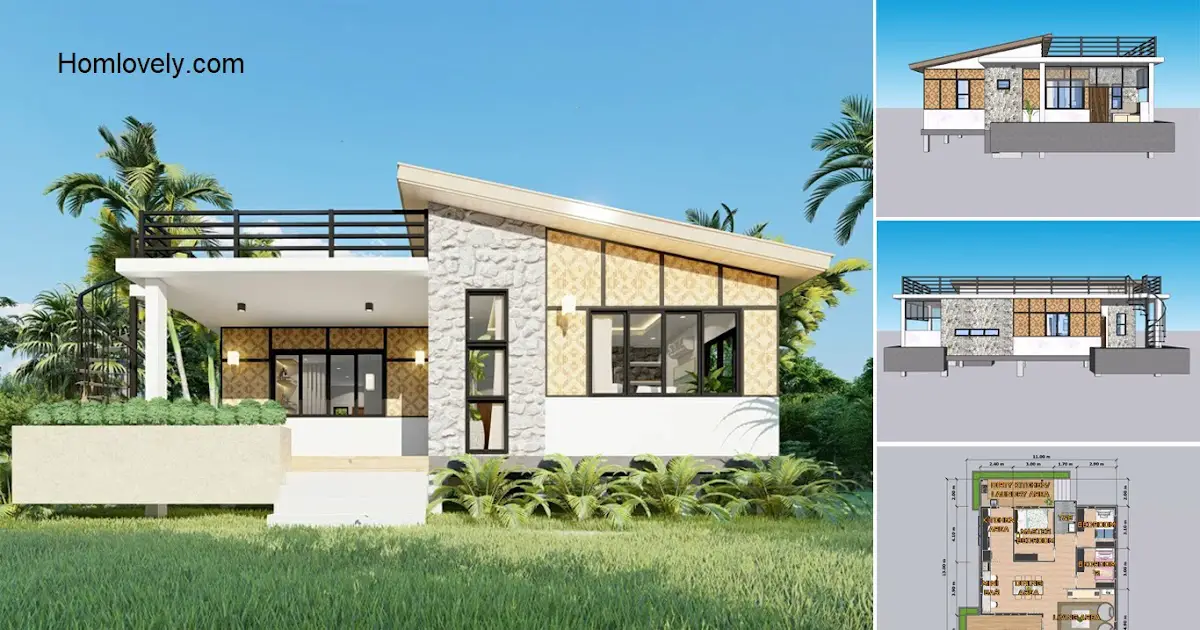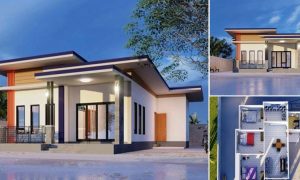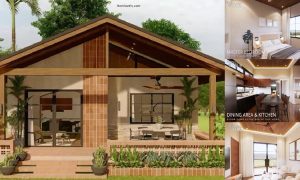Share this

— Modern home design is very interesting to have. This time the combination of wood material with modern design gives a warm and elegant feel to the residence. Not only pleasing to the eye, this design also creates comfort for the occupants. Here are 5 Top Modern Bahay Design, Simple Living in Province that can be an inspiration for you. Check this out!
1. Modern stilt house with spacious balcony

The house combines a traditional stage concept with a minimalist modern design. The wide balcony on the top floor becomes a relaxing area to enjoy the green view. The lower floor is used as a semi-outdoor dining room protected by a roof. Wood Material on the walls makes the house feel natural and blends in with the surrounding environment.
2. House design with two front balconies

Use a modern boxy style, this house has two balconies on the top floor that provide views of the garden. The lower floor is designed with a semi-open front terrace equipped with minimalist railings. The carport Area is large enough for two cars, making it ideal for families with more than one vehicle.
3. Contemporary style with garage under the balcony

The house combines strict lines and natural colors. The balcony on the second floor becomes the focal point, while the garage on the lower floor is located directly below it for space efficiency. Wooden accents on the walls of the second floor give a warm impression that contrasts with the modern white walls.
4. Futuristic asymmetrical sloping roof design

The look of this house is unique thanks to the asymmetrical sloping roof that gives a modern and different impression. The use of wide glass on the second floor maximizes natural light, while the combination of white and wood creates visual harmony. The carport Area and front terrace are combined with a minimalist garden to enhance the exterior.
5. Wooden stilt house with comfortable Outdoor Area

This stilt house use the second floor as the main area, while the lower floor is used for a semi-outdoor kitchen and open-air dining room. The outer staircase gives direct access to the room through the side, with decorated balcony with potted plants. This concept is suitable for rural or suburban areas with natural landscapes.
Thank you for taking the time to read this 5 Top Modern Bahay Design, Simple Living in Province. Hope you find it useful. If you like this, don’t forget to share and leave your thumbs up to keep support us in Balcony Garden Facebook Page. Stay tuned for more interesting articles from ! Have a Good day.
Author : Rieka
Editor : Munawaroh
Source : Various Source
is a home decor inspiration resource showcasing architecture, landscaping, furniture design, interior styles, and DIY home improvement methods.
Visit everyday… Browse 1 million interior design photos, garden, plant, house plan, home decor, decorating ideas.
