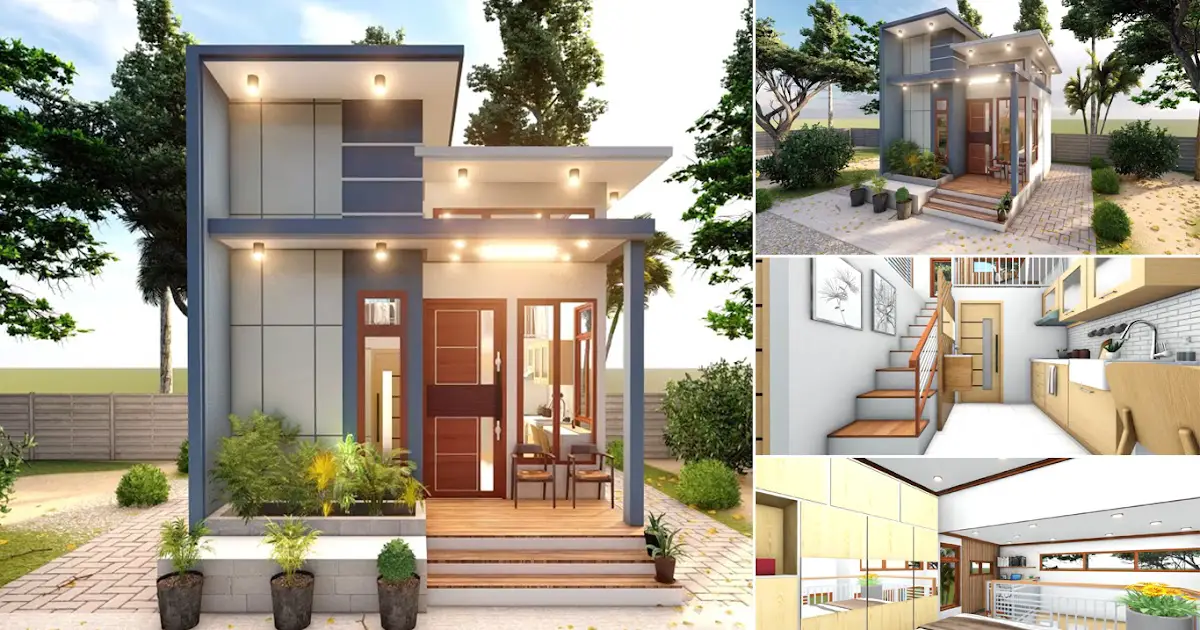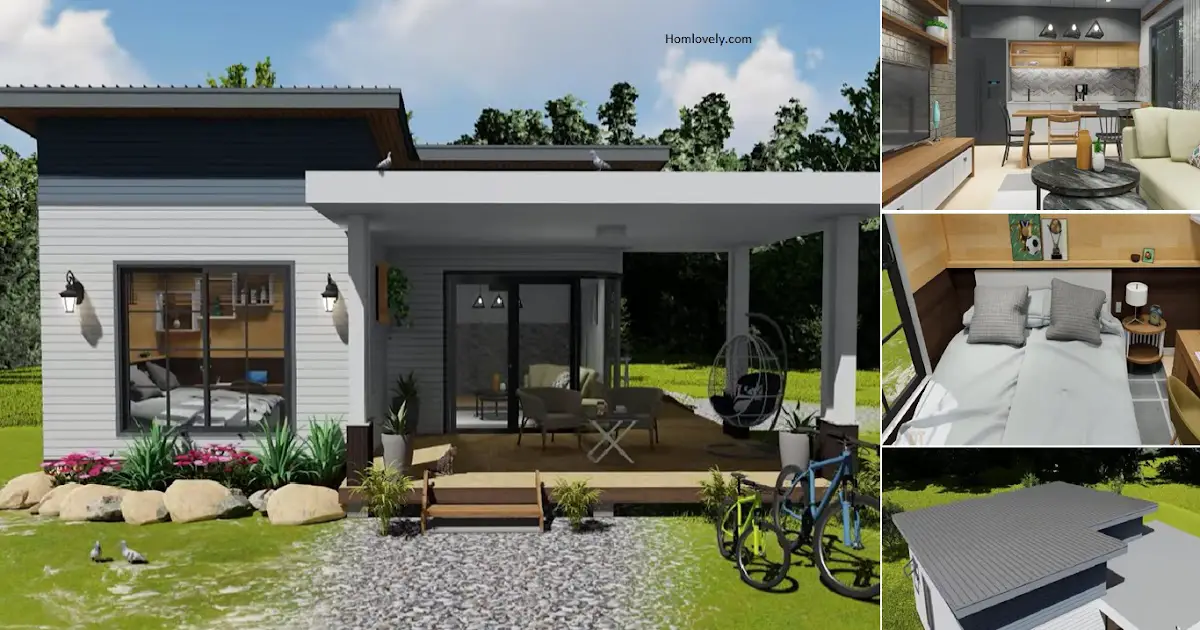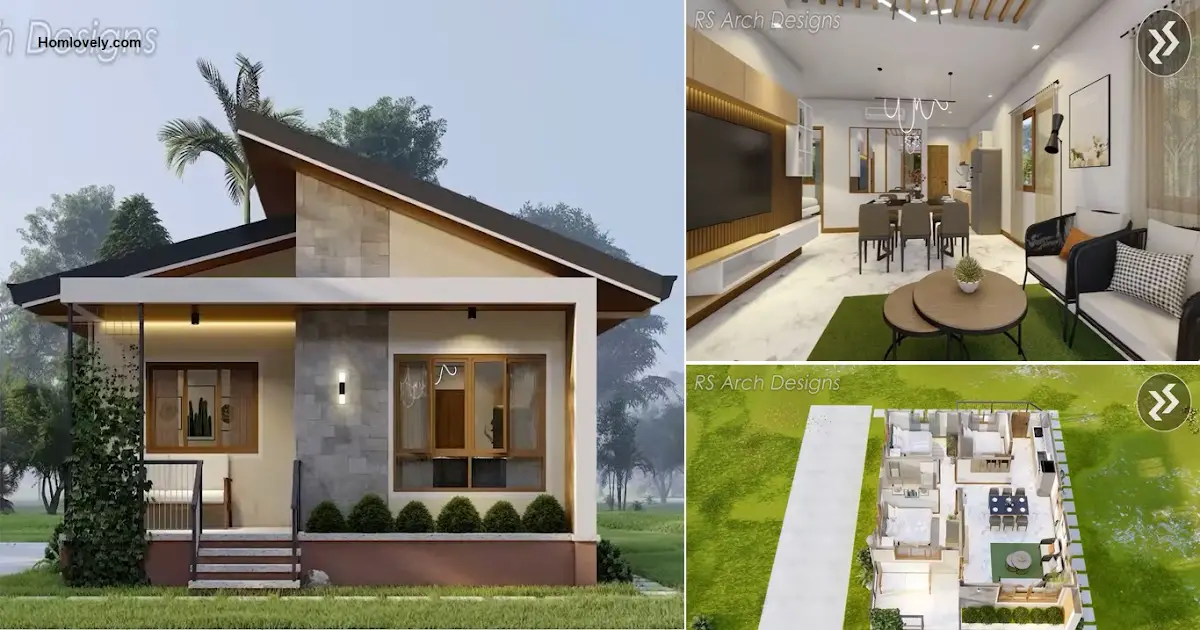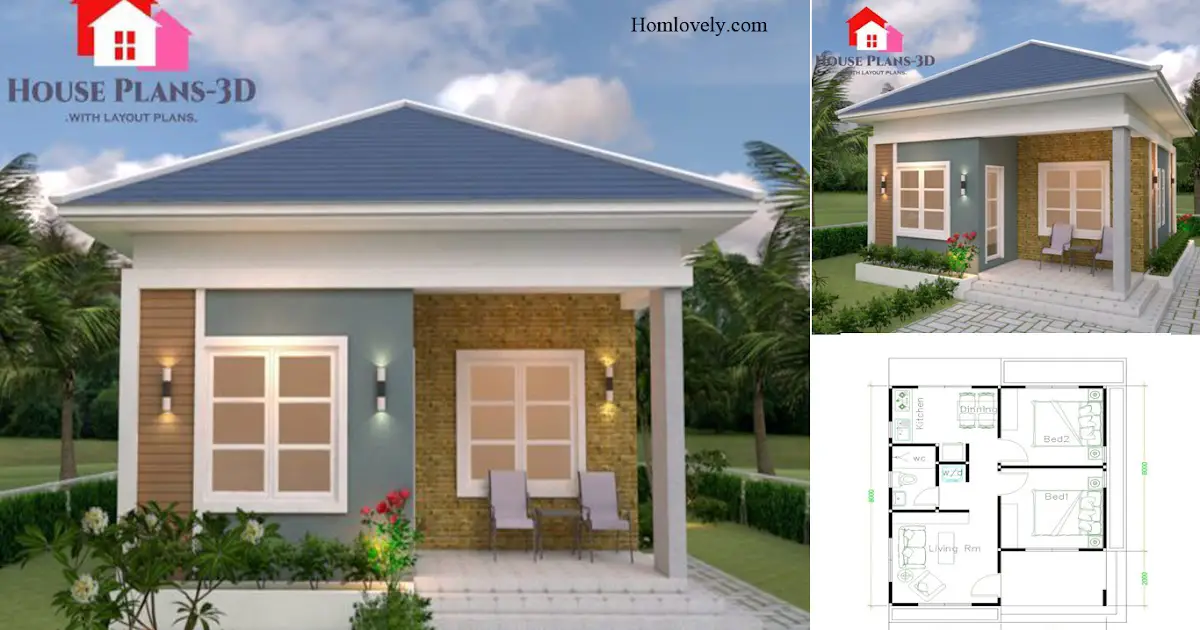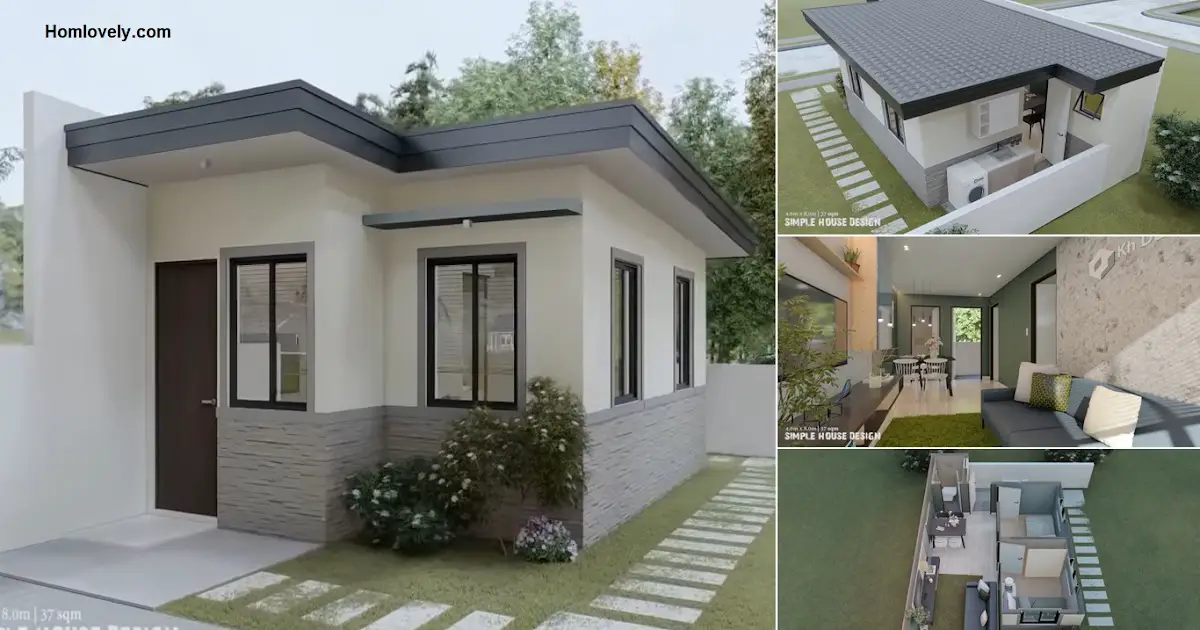Share this

— This will be an interesting home design idea for you to follow and
can be a reference for building a small house with a beautiful and
elegant design. Who would have thought, with a size of 5 x 5 meters, you
can have a house as beautiful as this. Check out 5 x 5 M Beautiful Small House You’ve Ever Seen + Floor Plan.
House facade design

The
front view of this house has a modern style that looks elegant with
details that blend very well. The color combination also looks varied
but not messy, making the house appear more stand out. In addition to a
small porch, there is also a garden that provides freshness and makes
the house feel more alive.
Interior design

Entering the interior, this house has a kitchen and dining table near
the stairs. The linear kitchen set looks neat and matches the dining
table which is arranged with the same concept and has furniture with the
same style and color. For the wall area, the owner can also utilize it
as a functional storage area.
Living room design

Living area is located on the left after opening the main door. The
living area is small in size and only features a few essential pieces of
furniture. There is a small sofa facing the television wall. In
addition, there are decorations on the wall area that further enhance
the room.
Bedroom design

This is the bedroom design on the second floor. Overall, it is used as a
bedroom so it feels spacious and can organize a lot of furniture
neatly. In addition to the bed, it can also be used as a work area by
adding a work desk to the remaining space. The most important thing is
the railing that keeps the owner safe.
Floor plan design

This house is designed to measure 5 x 5 meters with several rooms in
it. For the ground floor area, there is a porch, living area, kitchen,
dining area, bathroom, and one bedroom. There is also another bedroom on
the second floor so even though this house is small, it still has
comfortable facilities.
Author : Hafidza
Editor : Munawaroh
Source : AMRI HOUSE
is a home decor inspiration resource showcasing architecture,
landscaping, furniture design, interior styles, and DIY home improvement
methods.
Visit everyday. Browse 1 million interior design photos, garden, plant, house plan, home decor, decorating ideas.
