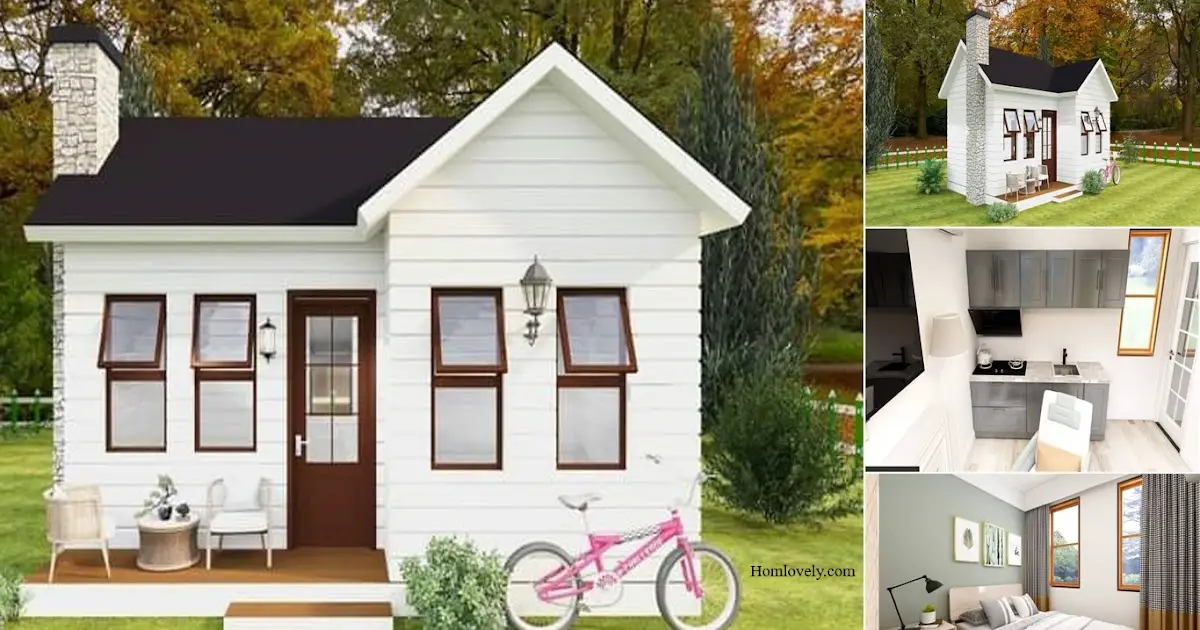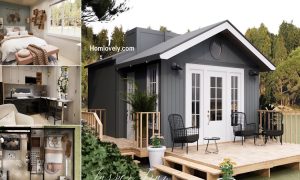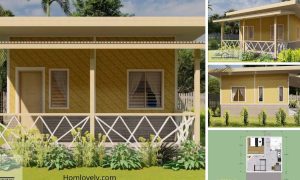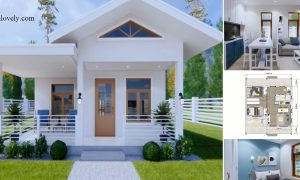Share this

Facade Design

The facade of the house using a blend of gray with a touch of wood is one of the characteristics of a modern concept house. The house that has a charming exterior is displayed from the strict building lines in The Shape of a square. You can create space for planting plants in front of the house so that it makes the look more beautiful and fresh. The facade of this house has windows and doors with a large size using an elegant black frame.
Living Room Design

The living room near the door and window looks comfortable and neat. The living room using a light gray sofa bed combined with fresh green motif pillows makes the look more modern. In order not to look empty you can take advantage of the corner of the room to place plants with big sizes. This plant with a big pot can also simultaneously become a room partition.
Bedroom Design

The bedroom using the dominance of light gray makes the look more modern and minimalist. This bedroom has a window with a large size so as to maximize the lighting that enters the room. You can use the empty wall Area as a room decoration by placing wooden material shelves.
Floor Plan

The division of this 5 x 5 M plan consists of :
– Terrace with a size of 2 m x 1 m
– Living room with a size of 3 m x 3,5 m
– Dining room and Kitchen with a size of 2.5 m x 2 m
– Bathroom with a size of 2.5 m x 2.5 m
– Bedroom with a size of 2 m x 3 m
Author : Dwi
Editor : Munawaroh
Source : various sources
is a home decor inspiration resource showcasing architecture, landscaping, furniture design, interior styles, and DIY home improvement methods.
Visit everyday… Browse 1 million interior design photos, garden, plant, house plan, home decor, decorating ideas.




