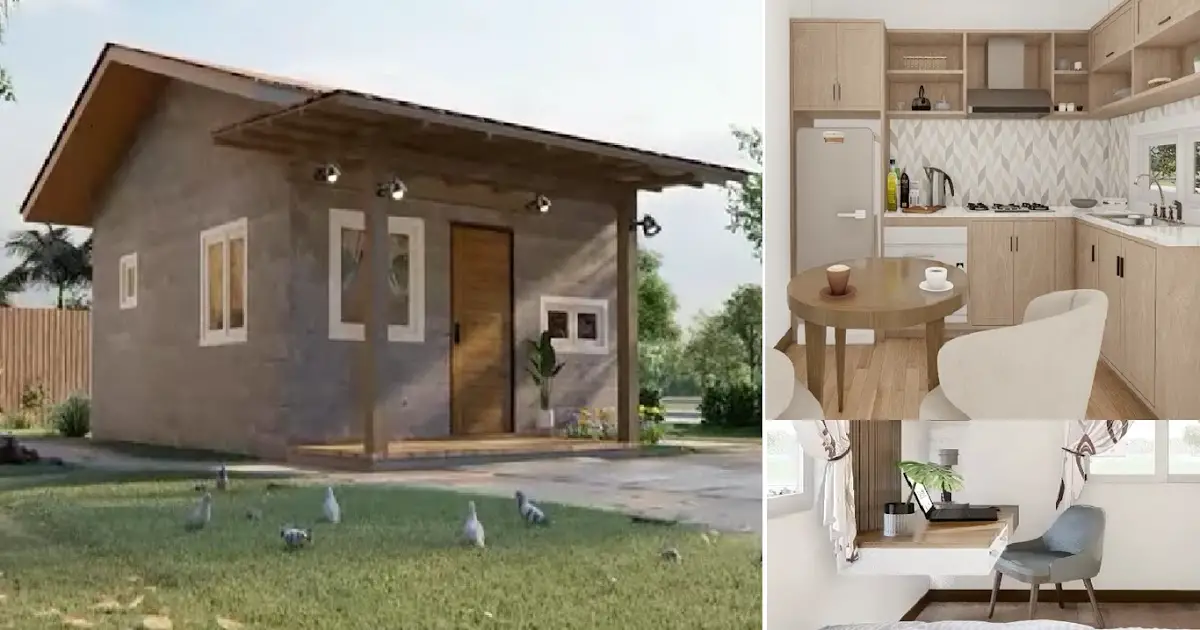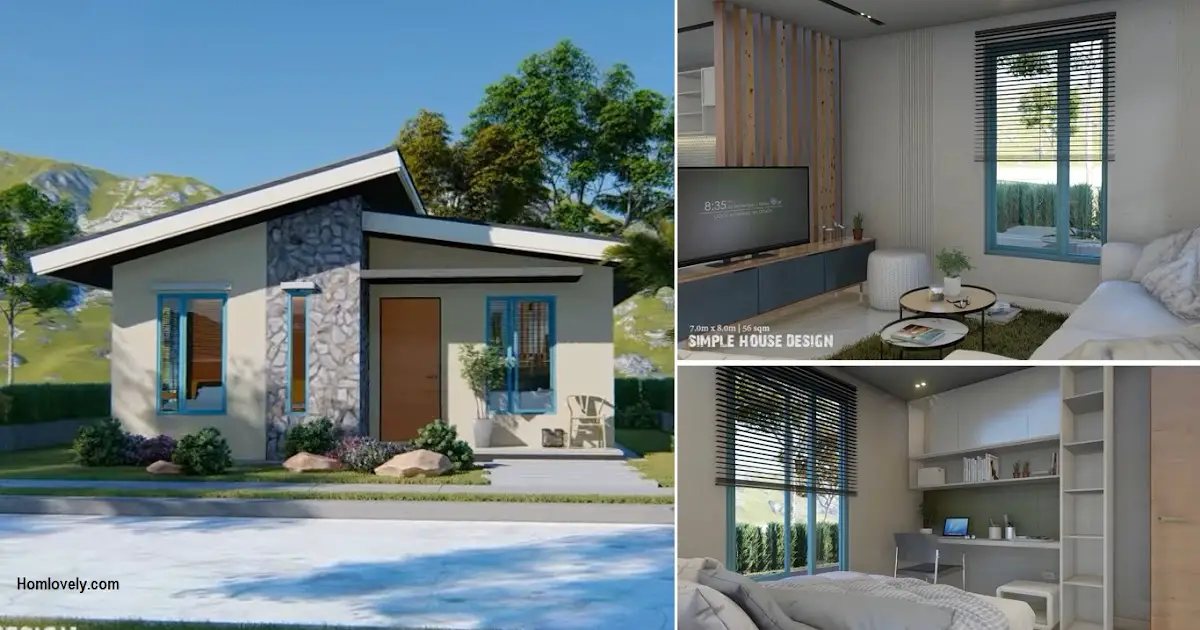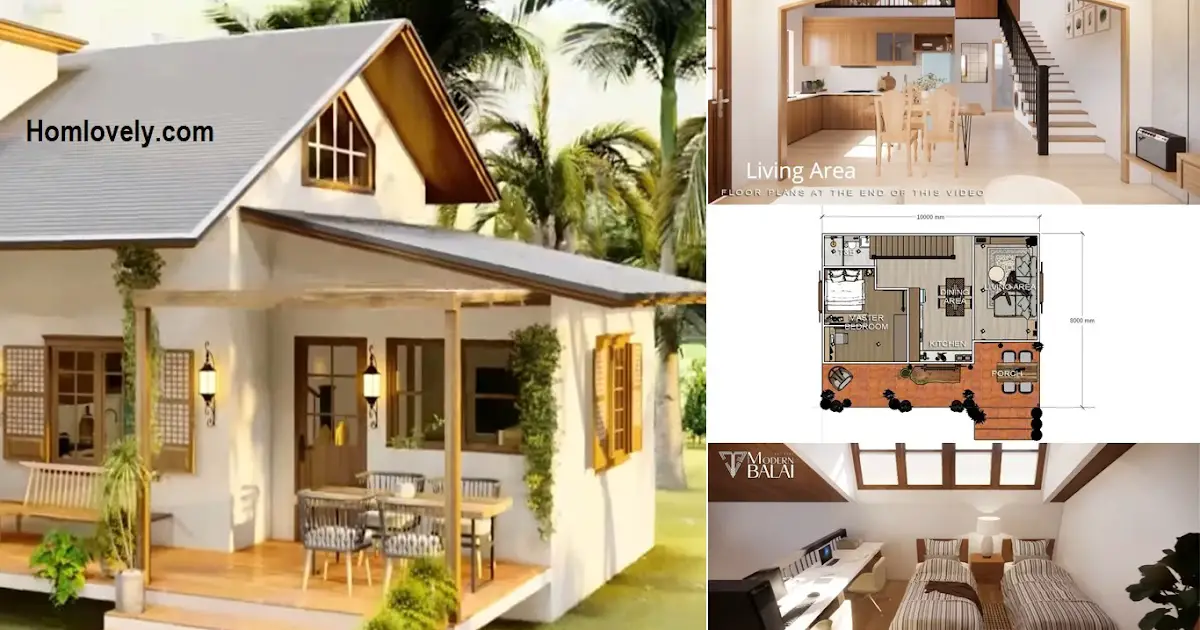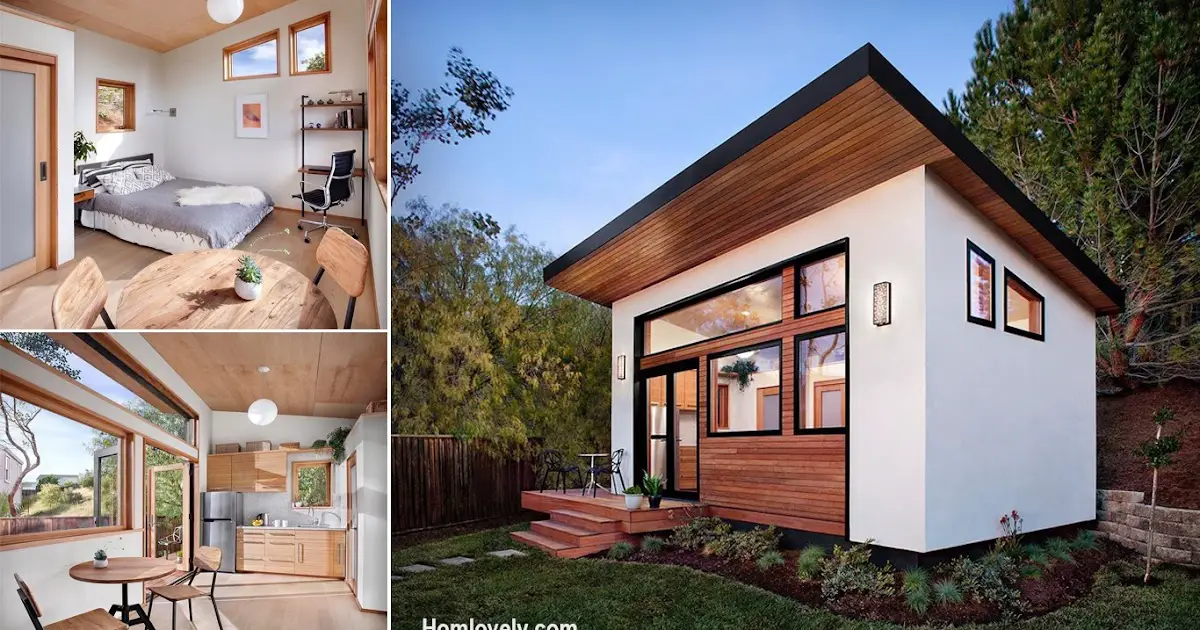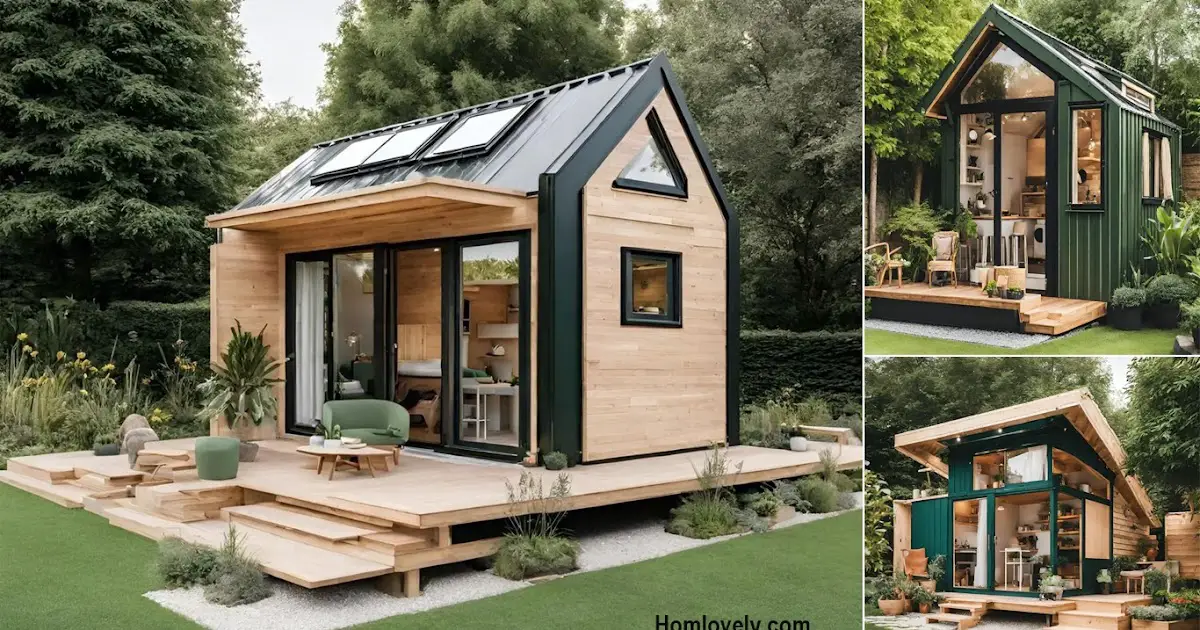Share this
 |
| 5 x 6 m Minimalist House Design for Couple |
— A 5×6 plan of land can be transformed into a small house
design with a traditional and comfortable interior. This home design contains a
living room with the kitchen, a bedroom with a large space for a table and
wardrobe, and a minimalist bathroom. For more detail about 5x6m Minimalist House Design you can see below!
The front

The design is simple and minimalist from the outside, with a
flower garden decoration. An enormous garden is a highlight for this style of
home. This design is perfect for large settlements that require a lot of fresh
air. The raw-looking walls make the area feel cozier.
Living room and kitchen design

Still has a simple, homey feel towards it. The main room
includes a living room with a TV, a tiny table, and a long sofa to make it more
relaxing. On the other hand, a minimalist kitchen combines harmoniously with
the living area. The dining table, considered a kitchen requirement. The main
room gets natural light through three windows.
Bedroom design
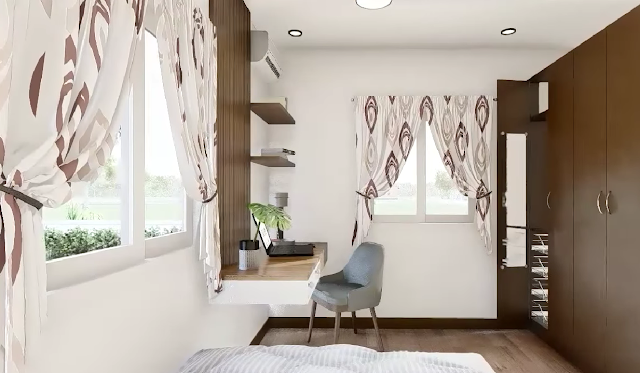
Step into the bedroom, which has a clean and neat look. A
queen-size bed with a table built into the wall and a large closet add to the
room’s sophistication. This room has two primary vents from the window that go
straight out.
Bathroom design
.png)
The final room is the bathroom, which is located right next
to the bedroom. Although it seems small, the primary elements of the bathroom
are the shower, sink, and closet. This bathroom design is highlighted by white
and black colors, which makes the room look bigger as well as cozy.
Even though, the house is tiny it has all the necessary
components. This design is perfect for people who do not have a lot of land for
a house but still are interested in living comfortably.
Author : Devi M
Editor : Hafidza
Source : Blue Chip Design
is a home decor inspiration resource showcasing architecture, landscaping, furniture design, interior styles, and DIY home improvement methods.
Visit everyday. Browse 1 million interior design photos, garden, plant, house plan, home decor, decorating ideas.
