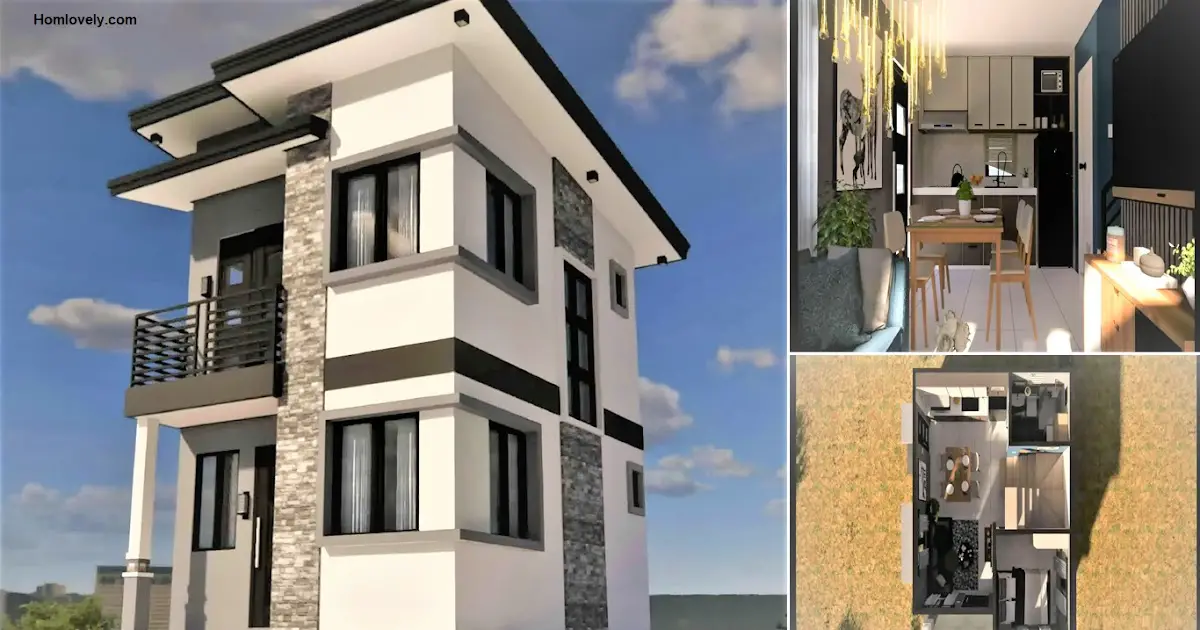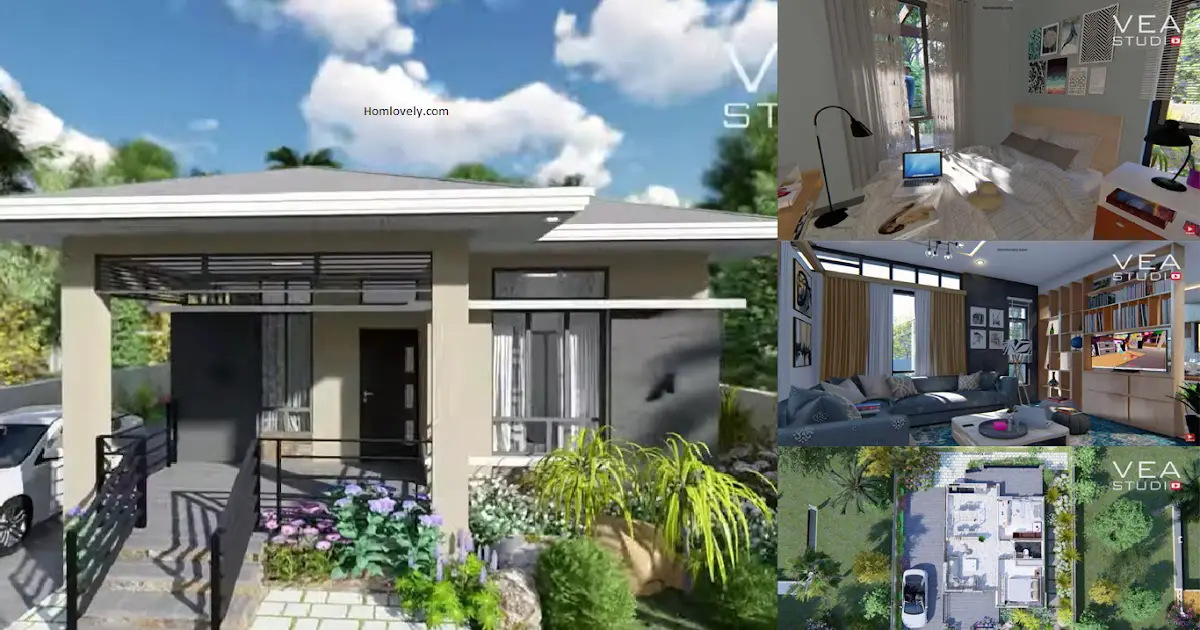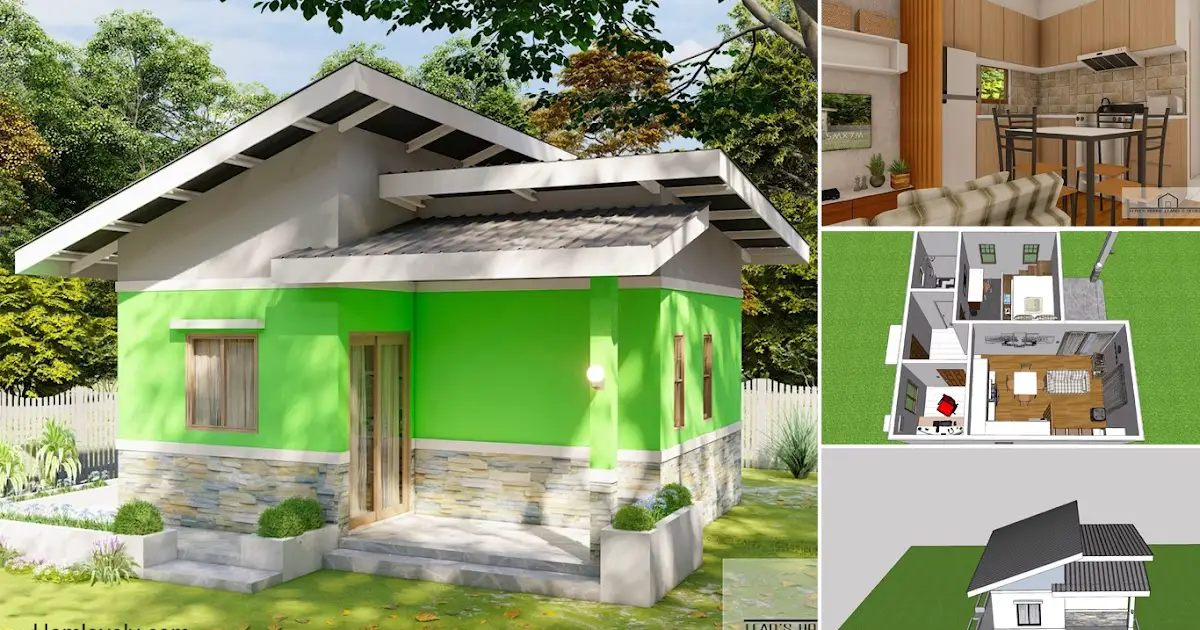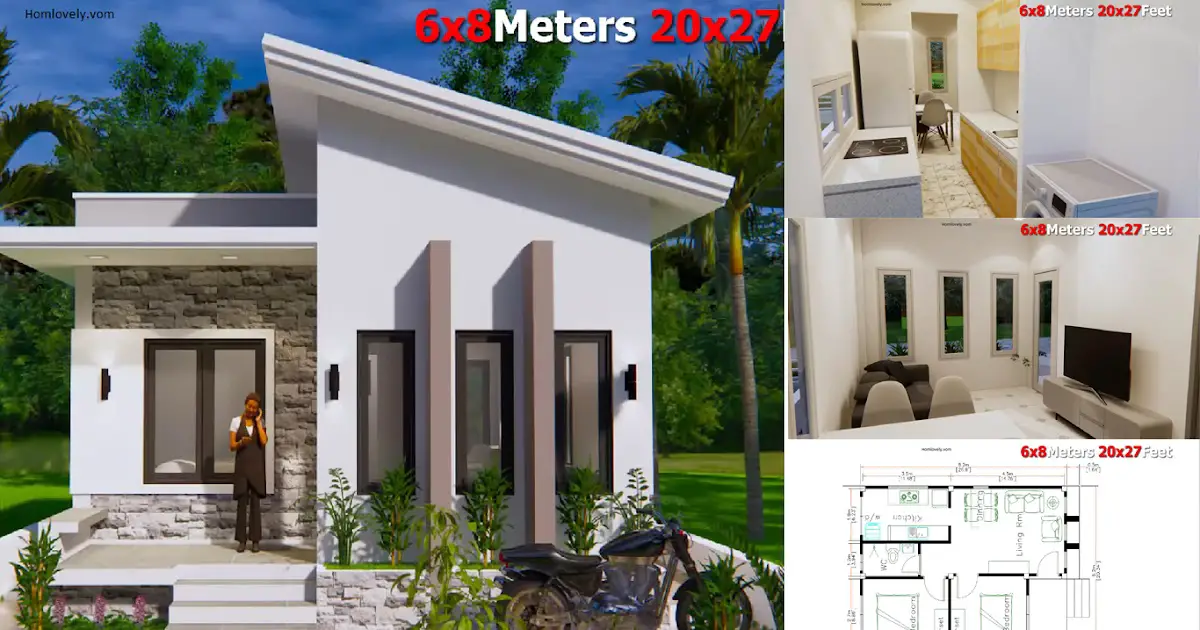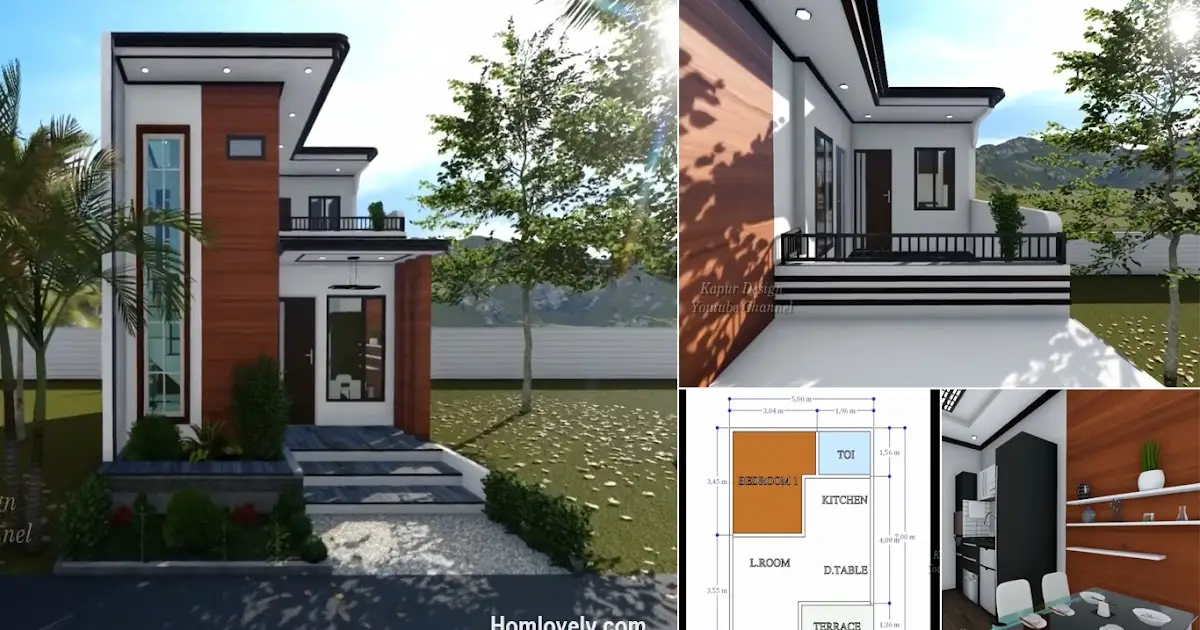Share this

— When you only have a small plot of land, you need a clever idea to still be able to build a house with comfortable facilities. One popular idea is to use a 2-storey house design. If you like it, check out the details in 5 x 6 M Small 2-Storey House Design with 3 Bedrooms.
House facade design

The facade of this house looks very well designed using a modern minimalist style with a touch of natural stone that looks applied to several parts of the wall, making the exterior look fresher. The application of soft colors also still looks varied with a combination of dark colors in several areas as a touch that makes the house not look boring.
Living room design

Entering the interior, there is a guest area that looks cozy despite its small size. The clever arrangement of furniture is able to provide enough space for access. Also, the presence of windows and multiple vents will be a much-needed feature for a small space like this.
Dining area and kitchen design

In addition to the living area, there is also an adjacent dining area and kitchen. The dining area chose to use furniture with a slim design to keep it space-saving. Likewise with the kitchen, using a simple design on the kitchen set makes the room look cleaner and tidier.
First floor plan design

For the first floor area, this house design has several rooms such as the dining room, living room, kitchen, bathroom and bedroom. To give a spacious look, the main room is made without having a partition which can also provide easy access during activities.
Second floor plan design

As for the second floor area, there are several rooms such as 2 other bedrooms, one bathroom, and also a gathering area that can be integrated with a balcony so that it will have comfortable air and an amazing view. See the detailed floor plans in the picture above.
Author : Hafidza
Editor : Munawaroh
Source : Various Sources
is a home decor inspiration resource showcasing architecture,
landscaping, furniture design, interior styles, and DIY home improvement
methods.
Visit everyday. Browse 1 million interior design photos, garden, plant, house plan, home decor, decorating ideas.
