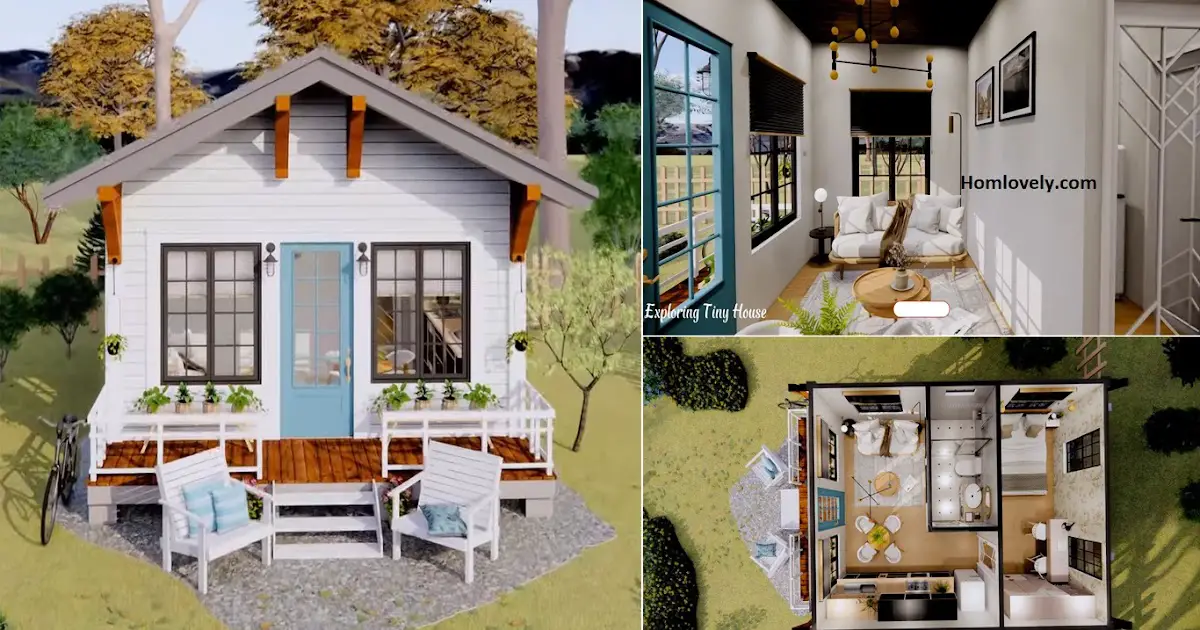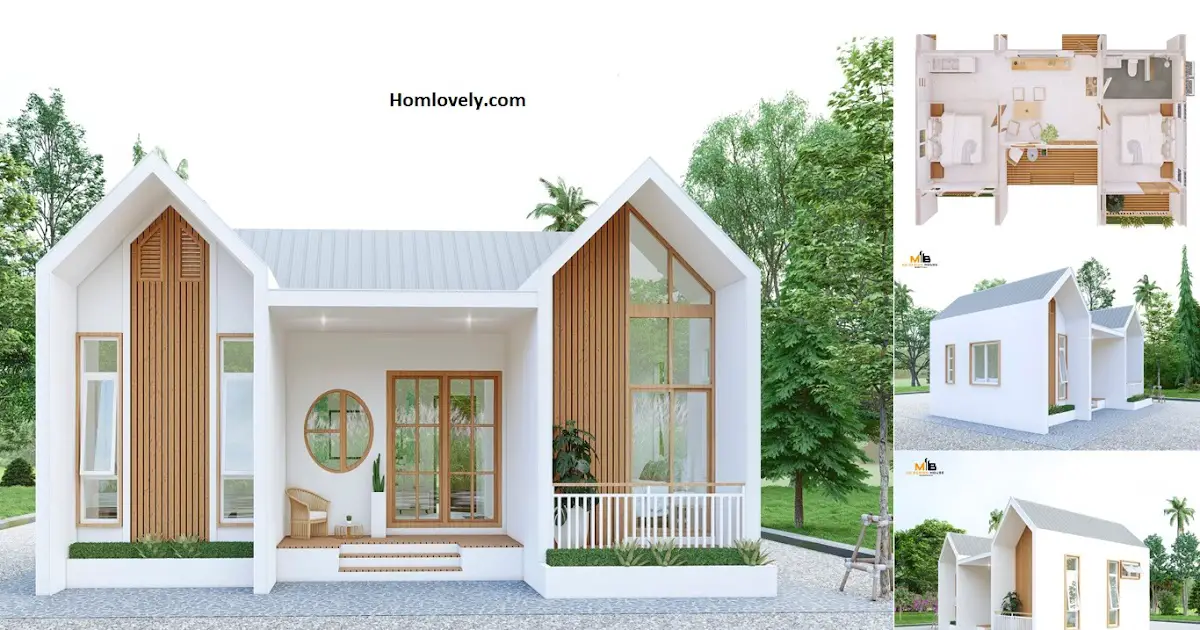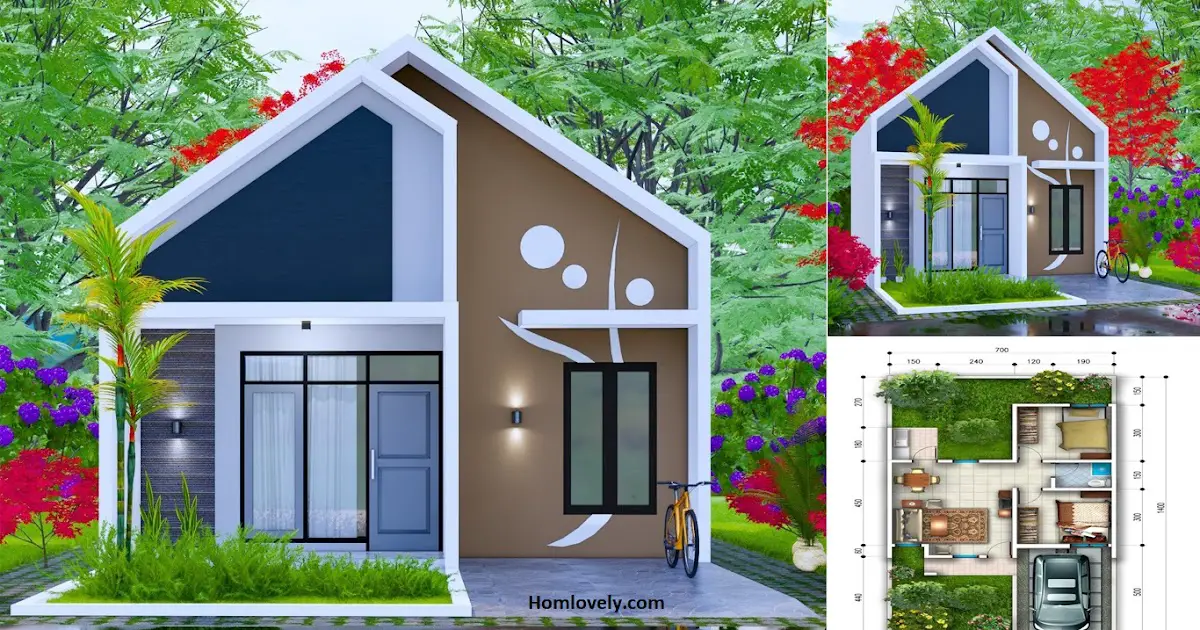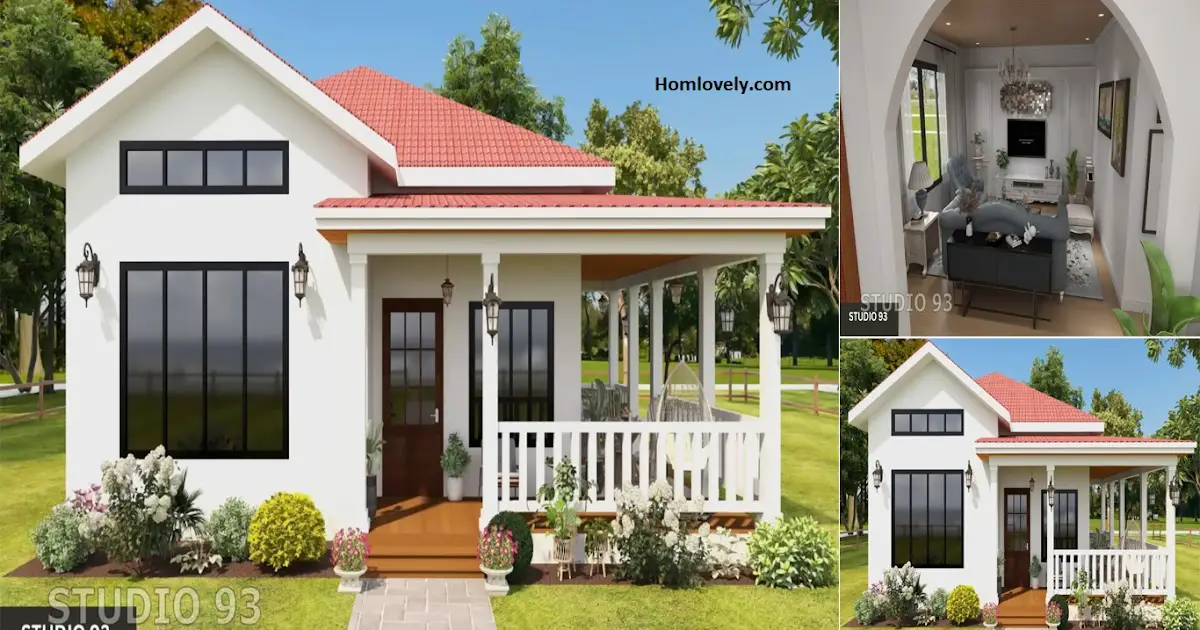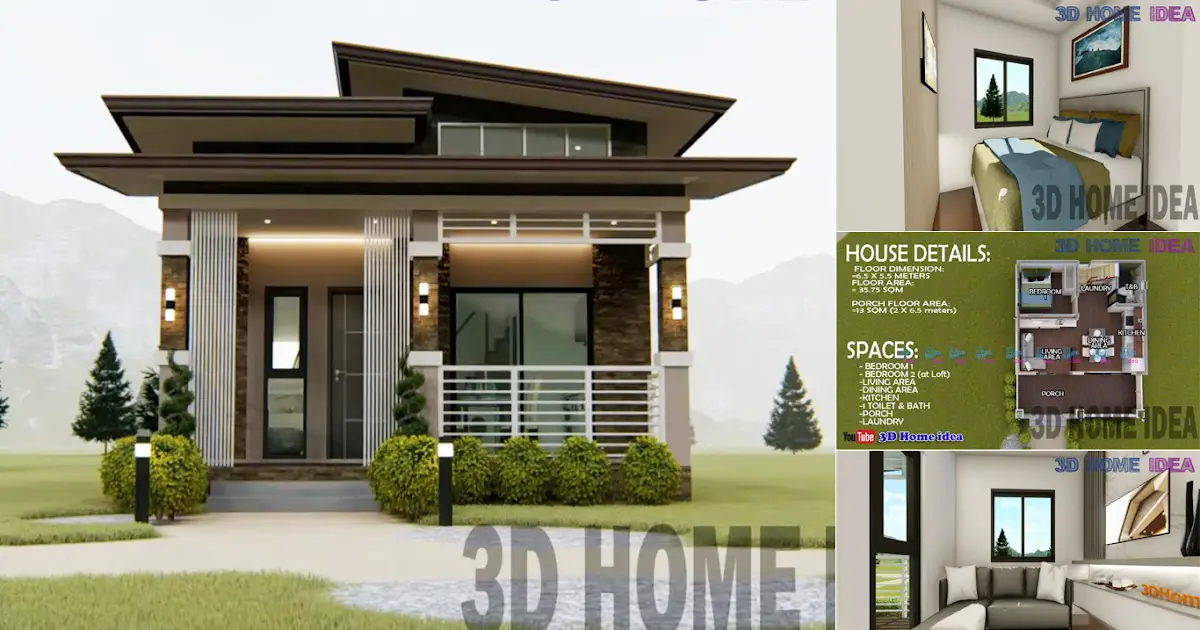Share this
 |
| 5 x 6 Meter Mini Cottages Perfect for Small Spaces |
— Cottage house is a small house known as a seasonal house, usually located in the countryside or beach for a place to rest. but nowadays considering the increasingly limited size, cottage house can also be used as a residence for everyone. generally it has one bedroom, bathroom, living room and also a terrace. details can check this review:
Facade design
%20Mini%20Cottage%20Home%20-%20%20Perfect%20for%20a%20Small%20Space%201-42%20screenshot.png) |
This mini cottage house has neat and unique details. wood panels for the walls of the house are used as the main material. the small terrace is also getting slimmer to form a house with elegant wood contrast. equipped with windows for lighting as well as mini door models in pastel shades.
Facade side view
%20Mini%20Cottage%20Home%20-%20%20Perfect%20for%20a%20Small%20Space%201-29%20screenshot.png) |
From the side of this cottage house appears to bind the eye. elements that support the house are more detailed are windows and ventilation accents. the half-sloping roof model is applied evenly for modern houses. with a stilt house model, this house looks elegant which is very suitable as a residence.
Living room
%20Mini%20Cottage%20Home%20-%20%20Perfect%20for%20a%20Small%20Space%202-3%20screenshot.png) |
The first area is the living room with a Scandinavian theme. this space looks more spacious and firm because of maximum ventilation. placed at the end of the room to minimize the small space. you can add a natural touch from ornamental plants to make it fresher.
Kitchen and dining room ideas
%20Mini%20Cottage%20Home%20-%20%20Perfect%20for%20a%20Small%20Space%205-42%20screenshot.png) |
The next area is the dining room and kitchen which are placed in one room. The kitchen is made linear shape with black and HPL cabinet accents for natural coating of earth nuances. The kitchen is still stylish combined between the dining room. Although this area is right near the entrance, it would be more modern for today’s homes as an option.
Bathroom ideas
%20Mini%20Cottage%20Home%20-%20%20Perfect%20for%20a%20Small%20Space%205-13%20screenshot.png) |
Next is the bathroom which looks cleaner and organized. This bathroom provides a modern home concept that is directed from the selection of sanitary ware and the theme used. Using partitions to distinguish wet and dry bathrooms.
Floor plan details
%20Mini%20Cottage%20Home%20-%20%20Perfect%20for%20a%20Small%20Space%206-43%20screenshot.png) |
This house has a detailed floor plan like the picture. The concept of open plan space without partitions will be an option for mini cottage houses. Especially with the modern concept, it is idealistic for a decent residential house. The size of 5 x 6 meters is very small, you can determine every detail of the size in the house as needed.
Author : Lynda
Editor : Munawaroh
Source : Exploring Tiny House
is a home decor inspiration resource showcasing architecture, landscaping, furniture design, interior styles, and DIY home improvement methods.
Visit everyday. Browse 1 million interior design photos, garden, plant, house plan, home decor, decorating ideas.
