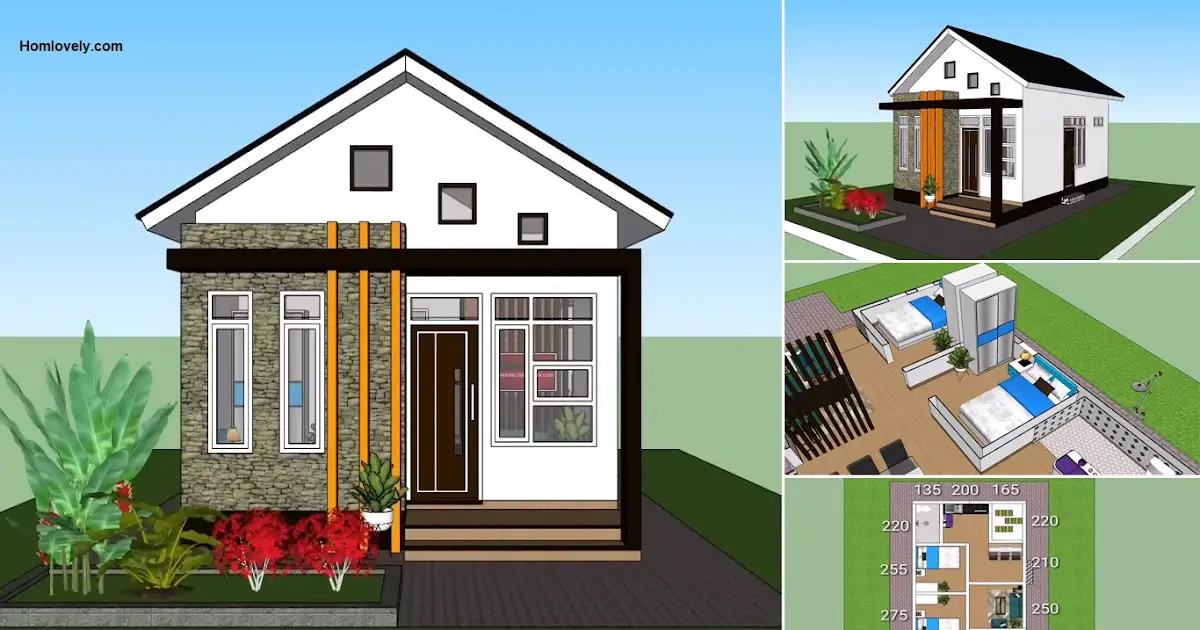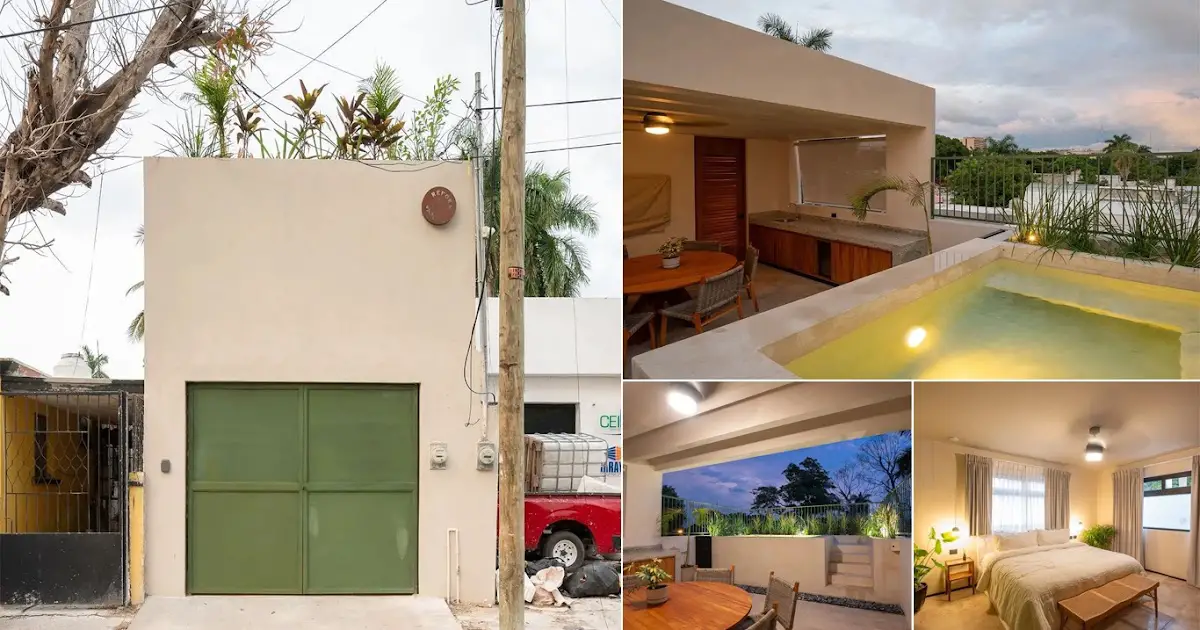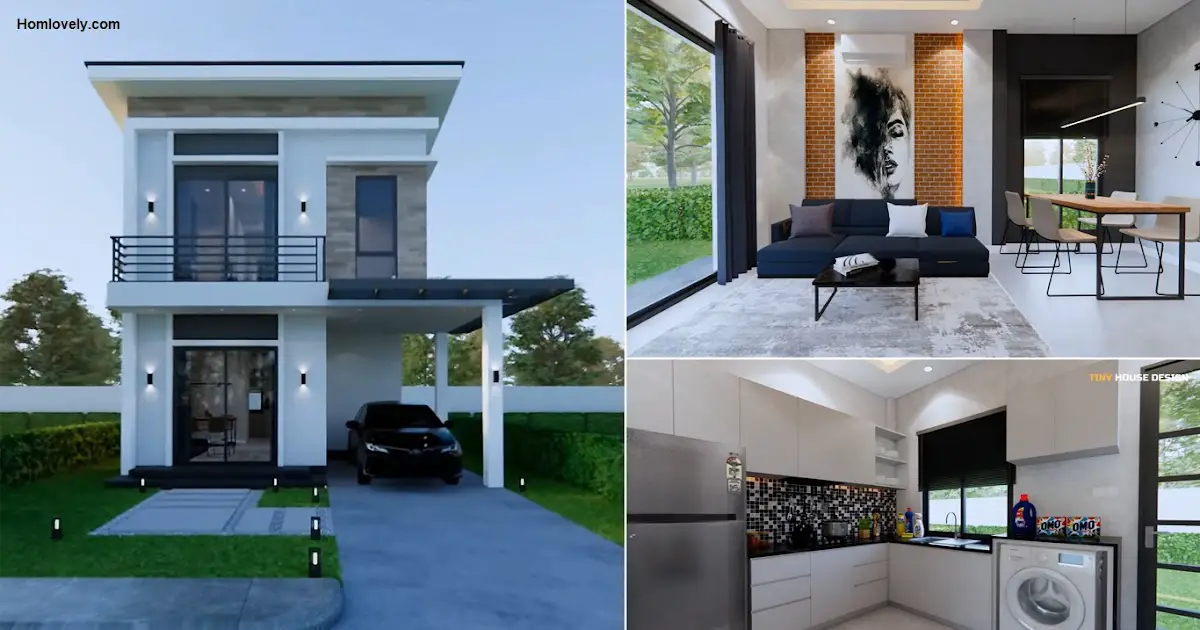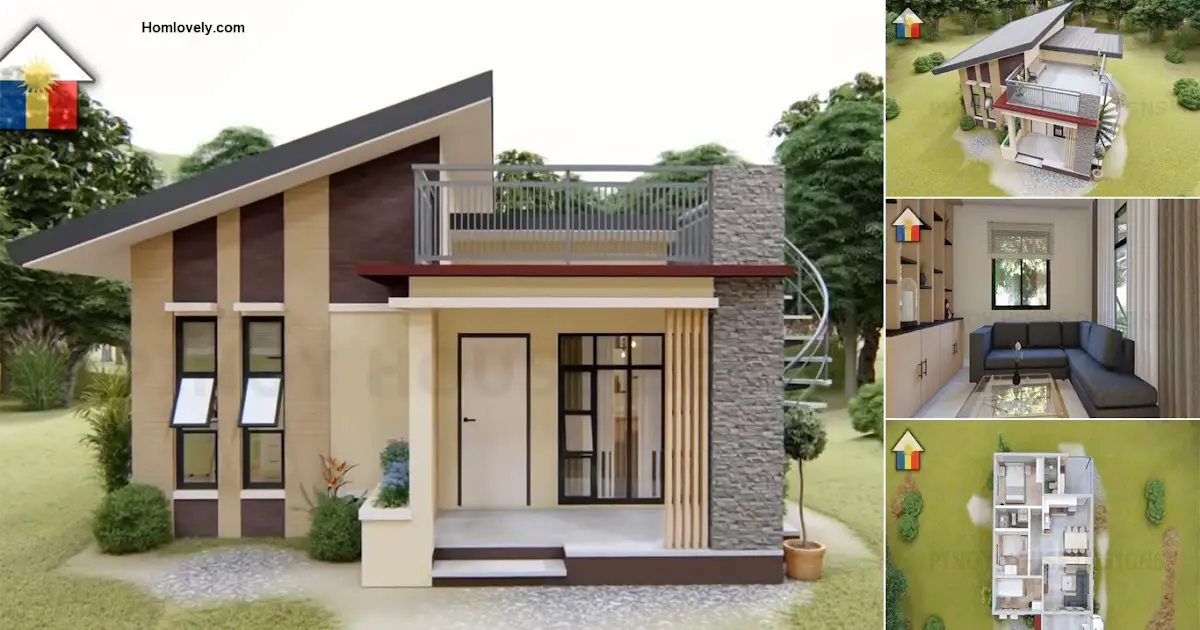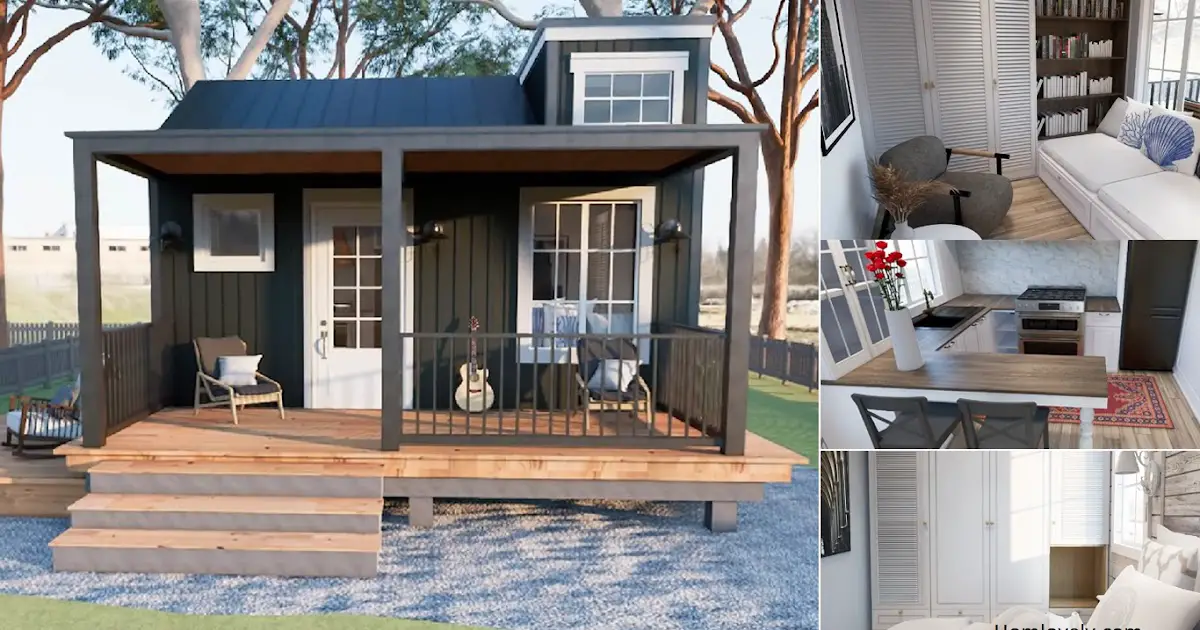Share this

— The small size of this home design has an appearance that is no less attractive than other home designs. Many small details make it look amazing and make people forget about its small size. Especially with several rooms in it that become comfortable facilities for families. For the detailed design and floor plan, check out 5 x 7 M Clever Small House Design with 2 Ideal Bedroom.
House facade design

The facade design of this house has a tropical style that uses a touch of natural stone on the walls so that it looks natural and will be very beautiful when combined with a small garden filled with stunning tropical plants. In addition, this house design also has a small porch with minimalist poles that have a touch of more striking colors to give a more lively effect to the house.
Floor plan design

For a house design size of 5 x 7 meters, it would be very difficult to present a comfortable room if it wasn’t designed properly, but this time the design worked well to bring comfort to the owner. There is a living area, dining area, kitchen, bathroom and worship area. For detailed plans and sizes, check the image above.
Living room design

For interior details, the design of this house has a small living area but still looks comfortable. There is a sofa with a size that adjusts the corner area and additional plant decorations as a refresher. This living area also has a partition to separate it from other areas.
Kitchen and laundry space

While this is a view of the kitchen. The small kitchen design uses cabinets that are arranged linearly so that it still leaves space for the laundry area. It’s important to add a window to this small kitchen so it’s not stuffy.
2 Bedroom

One of the interesting things about the design of this house is that it has 2 comfortable bedrooms. This bedroom is side by side in the front area of the house. Mattresses, cupboards, side tables, and some decorations will be some of the items that can be applied to this bedroom.
Author : Hafidza
Editor : Munawaroh
Source : AWN Desain
is a home decor inspiration resource showcasing architecture,
landscaping, furniture design, interior styles, and DIY home improvement
methods.
Visit everyday. Browse 1 million interior design photos, garden, plant, house plan, home decor, decorating ideas.
