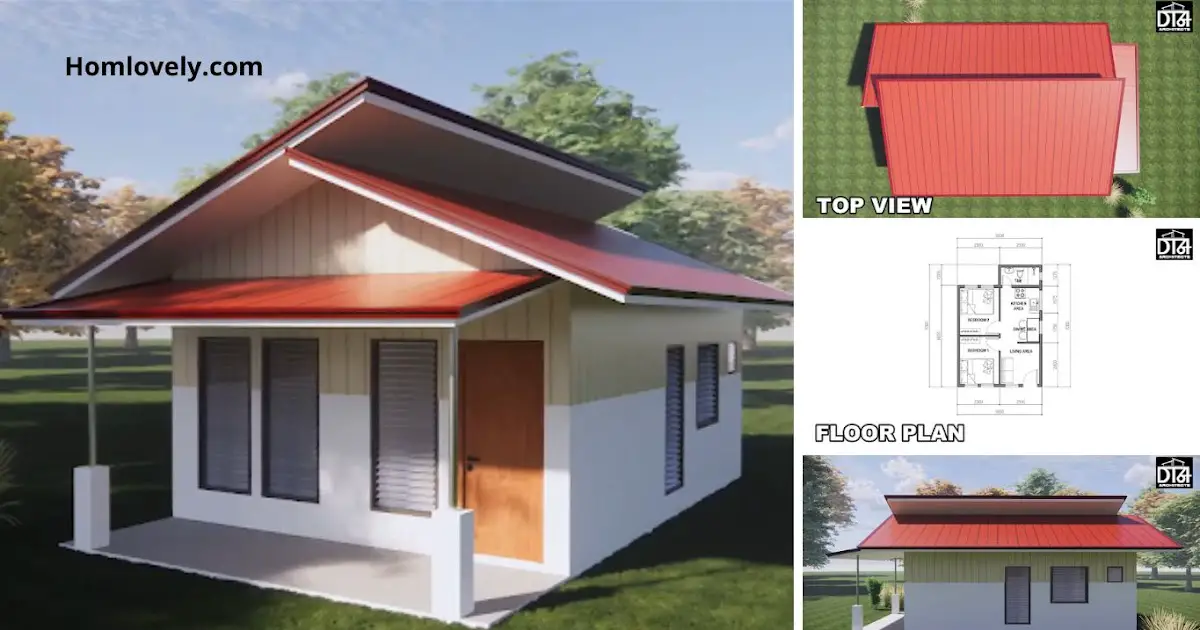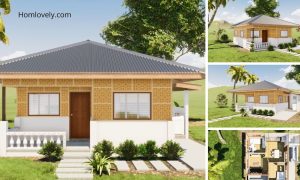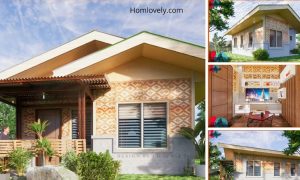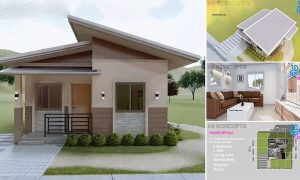Share this
.jpg) |
| Low-budget Half Concrete Half Clading House Design 180K |
— Looking for affordable home design ideas? Perhaps this (5 X 7 m) Low-budget Half Concrete Half Clading House Design 180K is perfect for you. With simple exterior details, we’ve included the floor layout and building cost estimate below! Suitable for small families, let’s check this out.
Front View
 |
| Front View |
This house is simple and compact. A clean look using inexpensive materials but still pleasant to live in. Who would have thought that with only 5×7 meters, this house already has two bedrooms, especially at such a low price! Let’s take a look at the design details next.
Rear View
 |
| Rear View |
It looks simple yet pleasant, with lots of windows. This house might be an option for those of you who are on a budget or want to live simply. We can also see the materials used, which are half concrete and half metal, to create texture and decorative accents.
Top View
 |
| Top View |
This house has a shed-style roof. The combination of two sloping roofs creates a layer that enhances the exterior appearance of the house. There is an additional canopy on the front porch. A simple and affordable roofing model, perfect for tiny house.
Floor Plan and Est. Cost
 |
| Floor Plan |
House features:
– 2 Bedrooms
– Living Room
– Dining Room
– Kitchen Area
– Toilet & Bathroom
– Terrace
 |
| Est. Cost |
Then here is a breakdown of the estimated costs that you might need. The construction cost is around 180K (without labor costs), and it becomes around 240K with labor costs and etc. This cost estimate is only informative as a reference, as costs can change due to many other factors.
Thank you for taking the time to read this (5 X 7 m) Low-budget Half Concrete Half Clading House Design 180K. Hope you find it useful. If you like this, don’t forget to share and leave your thumbs up to keep support us in Balcony Garden Facebook Page. Stay tuned for more interesting articles from ! Have a Good day.
Author : Rieka
Editor : Munawaroh
Source : YT – DT64 Architects
is a home decor inspiration resource showcasing architecture, landscaping, furniture design, interior styles, and DIY home improvement methods.
Visit everyday… Browse 1 million interior design photos, garden, plant, house plan, home decor, decorating ideas.




