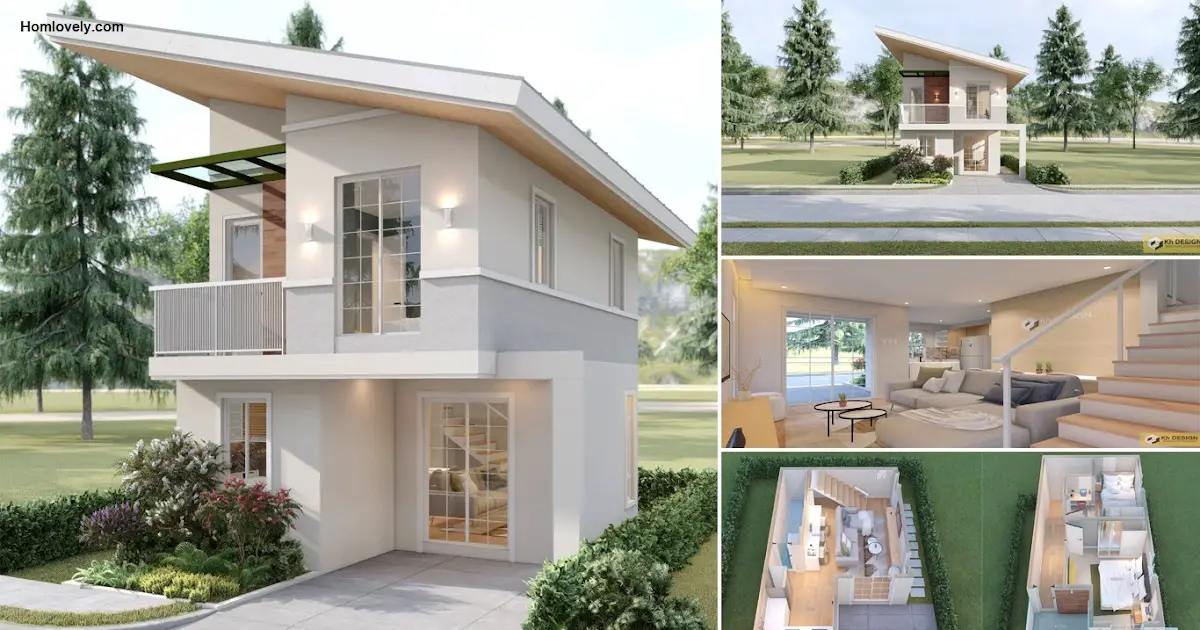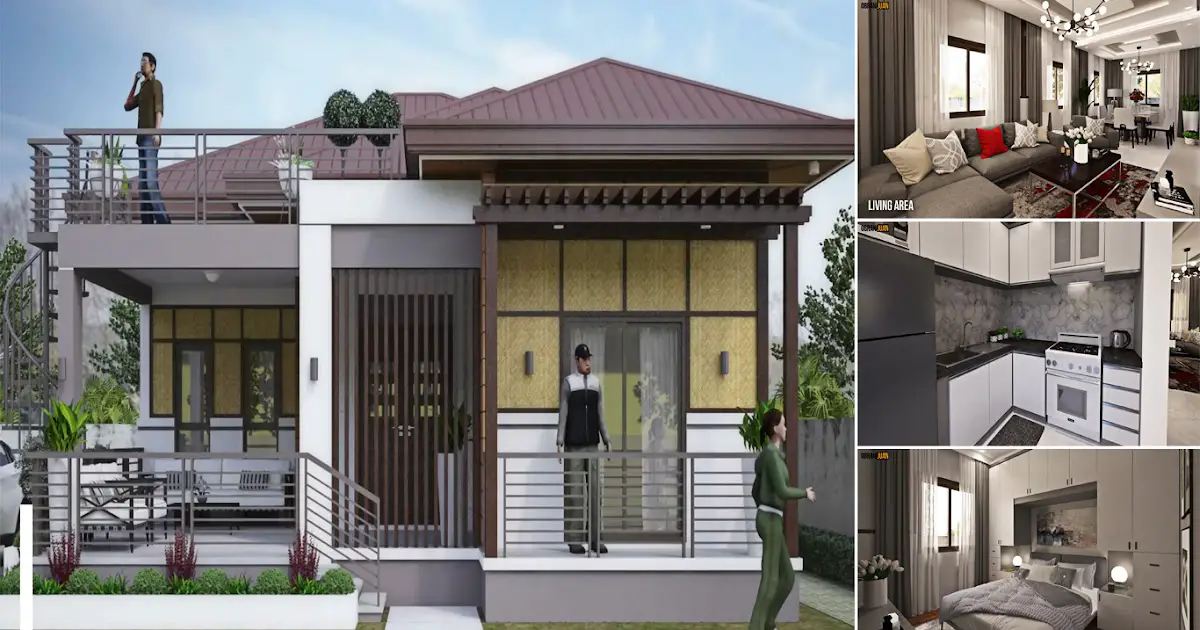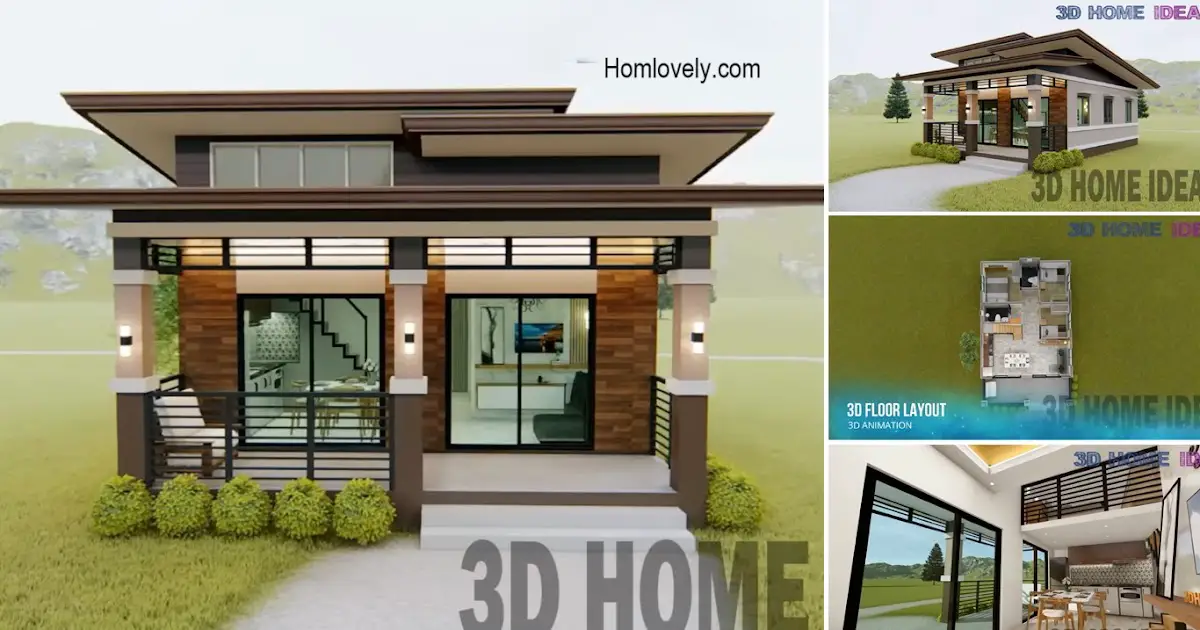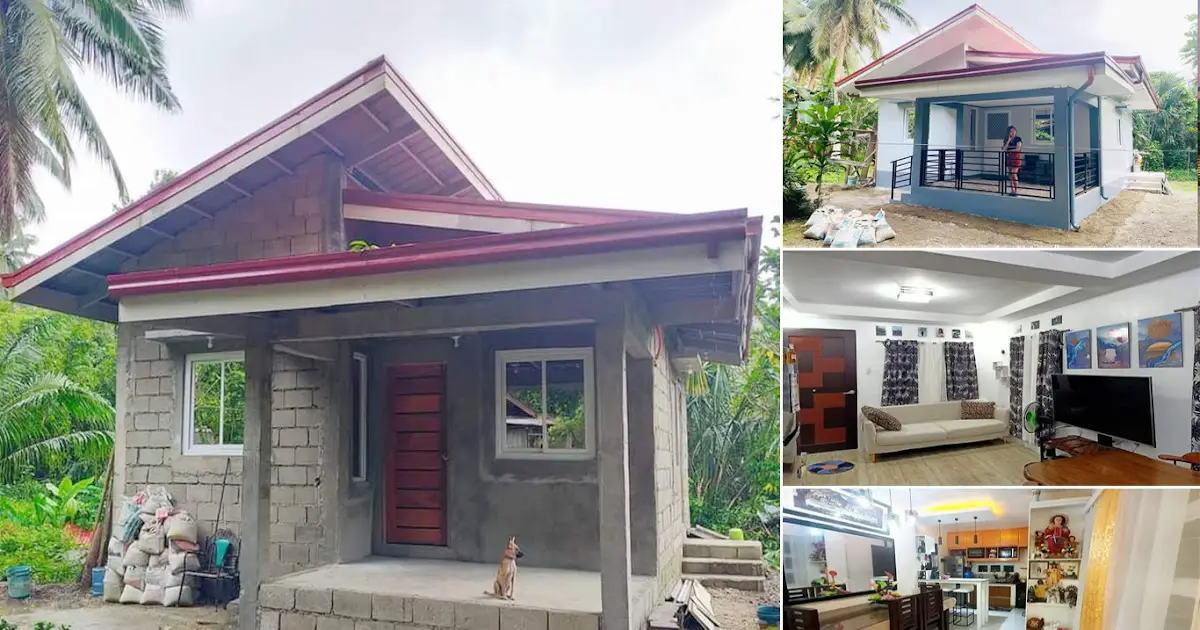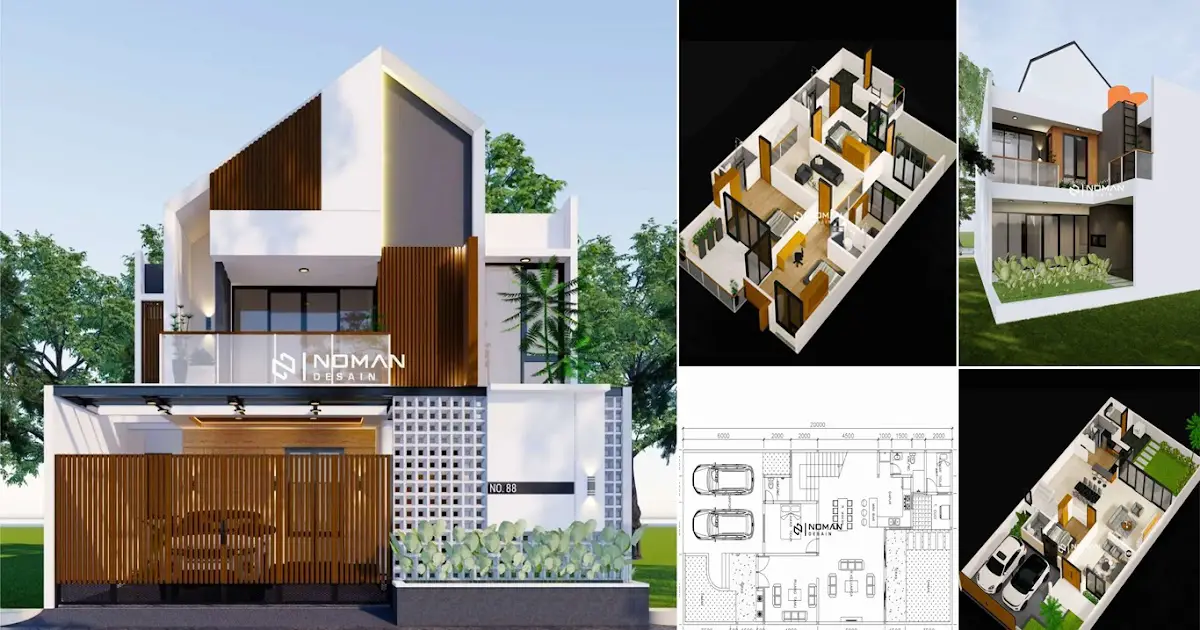Share this

— It will be more satisfying when building a 2-story house if you only have limited land. This home design is an idea that you can emulate to still create the best comfort at a small size and a beautiful and contemporary look. For the detailed design and floor plan, check out 5 x 7 M Small 2-Storey House Design with 2 Bedroom and Balcony.
House facade design

This house design appears with an elegant facade by applying natural colors combined very regularly. The use of glass details on some windows is also able to give a more modern and bright touch to the house. Although small, this 2-story house will amaze anyone who sees it.
Roof design

The roof design uses a shed roof model that looks very integrated with the simple house model. To keep the small house cool, the owner can also add heat absorbers to the roof so that it will be more comfortable and stay fresh.
Interior design

For the interior area, this house has a small room that is maximized very well as a functional area. There is a living area with an L-shaped sofa, a dining area with a simple table behind the sofa, and a kitchen with a white kitchen set in the corner. Clever arrangement and great ventilation will make a small house still have comfortable facilities.
First floor plan

For the first floor area, this house design has several rooms that are very well organized by maximizing the 5 x 7 meter room. There is a living area, dining area, kitchen, and bathroom. The owner can also add storage under the stairs to make it more functional.
Second floor plan

As for the second floor area, it is more maximized as a private area, namely 2 bedrooms that have different sizes. The master bedroom is designed to be larger and has large windows as well. Both bedrooms can also access the balcony when want to relax.
Author : Hafidza
Editor : Munawaroh
Source : Kh Design
is a home decor inspiration resource showcasing architecture,
landscaping, furniture design, interior styles, and DIY home improvement
methods.
Visit everyday. Browse 1 million interior design photos, garden, plant, house plan, home decor, decorating ideas.
