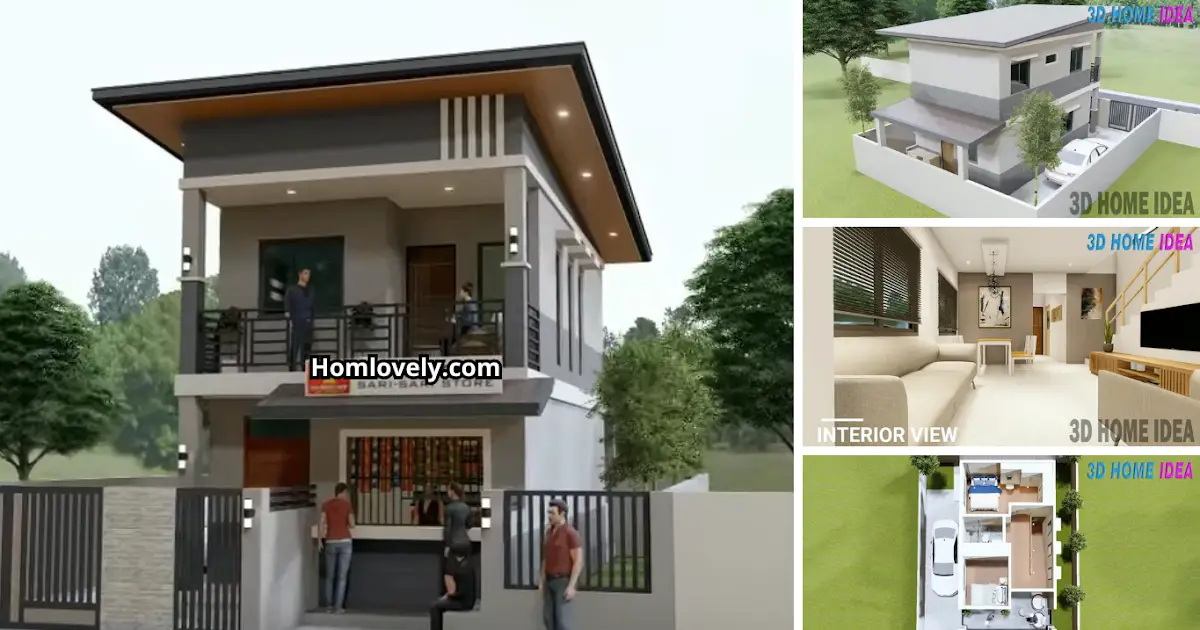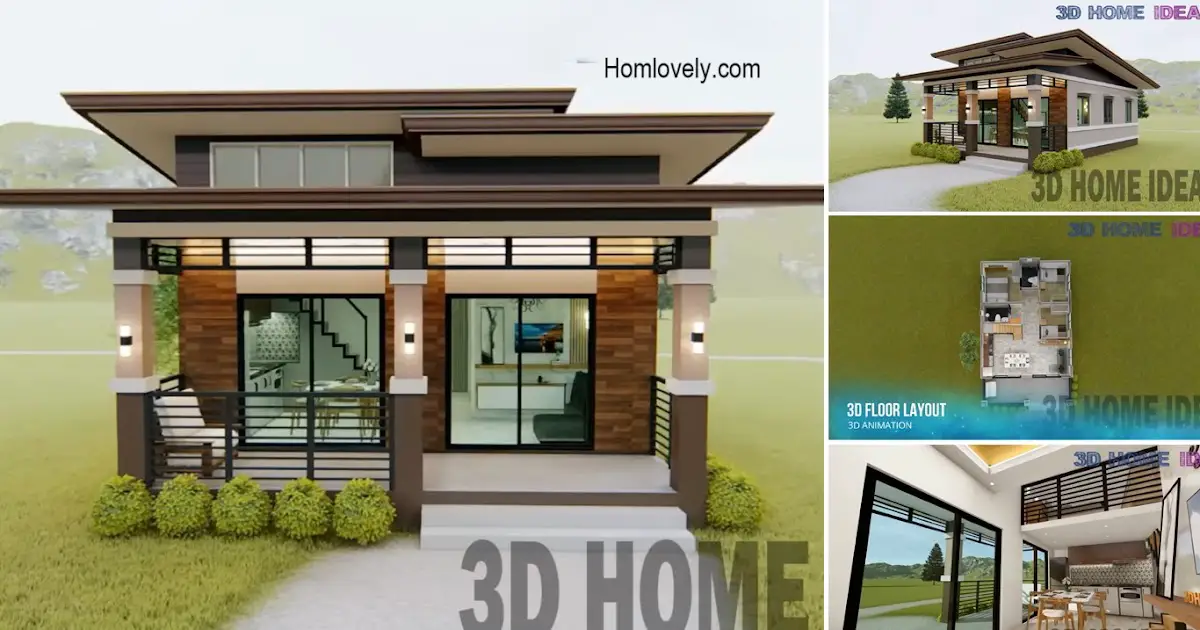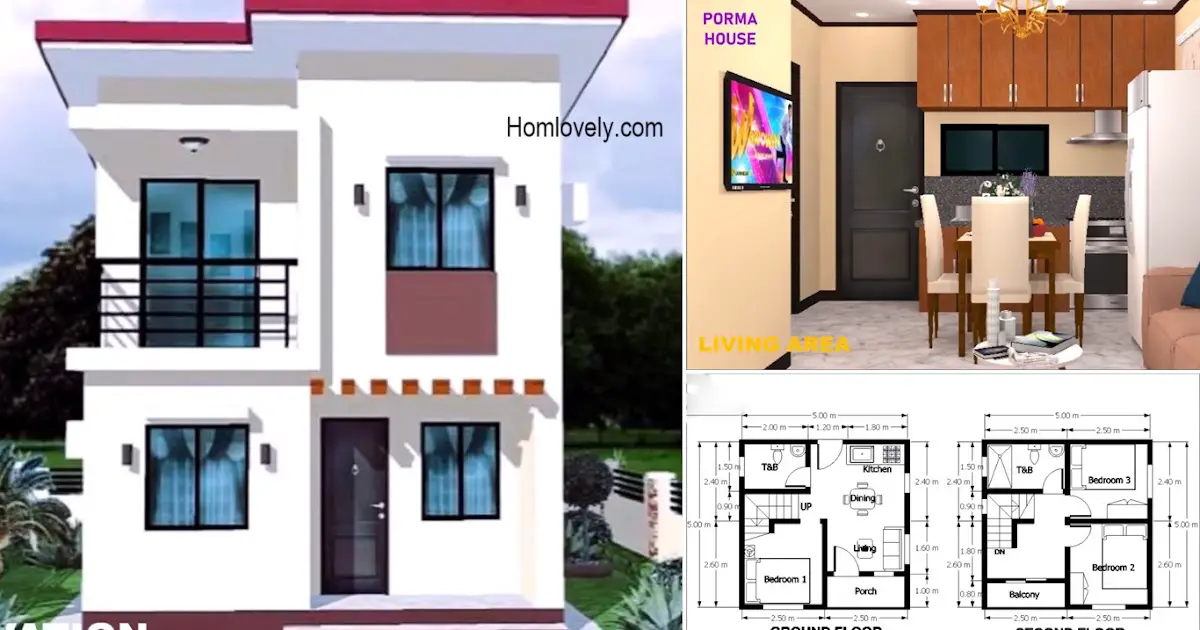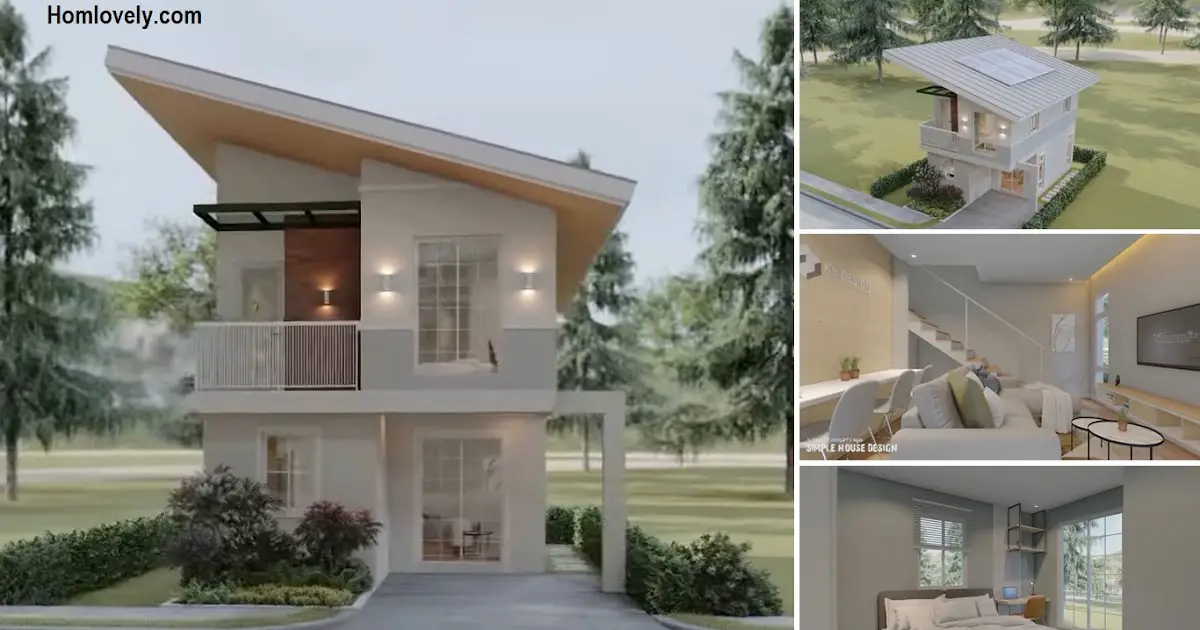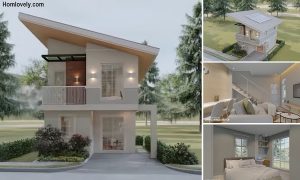Share this

— Looking to build a home on a tight lot but still want comfort and style? This 5 x 9 Meter Small House Design with 2 Bedrooms and Sari-Sari Store proves that limited space doesn’t have to mean limited living. With 2 bedrooms and a compact sari-sari store on the ground floor, this design combines residential comfort with a small business opportunity—perfect for urban living or starting a home-based venture.
Stylish Modern Exterior

The house features a contemporary two-storey look with sharp lines, neutral tones, and a sloping roof for added character. A balcony on the upper level adds a cozy outdoor space, while the black railing and modern wall lights enhance its sleek urban style. Downstairs, the built-in sari-sari store is conveniently positioned for easy access and visibility from the street.
Rear View

The house has many windows to maintain circulation and make the rooms bright and comfortable. The remaining land on the side and behind the house is also maximized, becoming a carport and a multipurpose area. Whether you’re a first-time homeowner or someone looking to open a home-based business, this design checks all the right boxes. Its modern aesthetic, practical layout, and space-saving features make it a smart choice for anyone working with limited space.
Interior Design

Step inside and you’ll find a minimalist interior with white walls, warm wood accents, and good natural lighting. The living and dining areas are placed in an open layout, creating a seamless flow and making the space feel more open and inviting. Simple furnishings and a staircase tucked neatly to the side keep everything tidy and functional.
Floor Plan
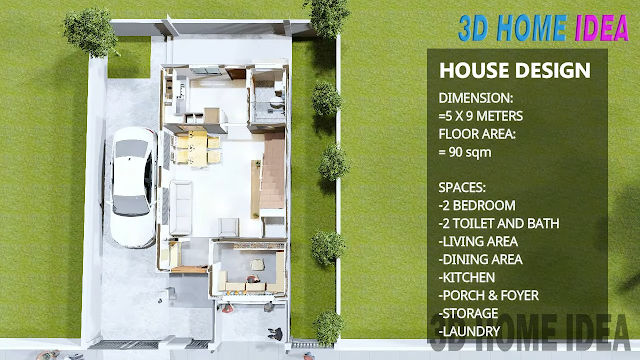
Despite the modest 5×9 meter lot size, the house makes excellent use of space with a smart layout. The floor plan includes:
2 Bedrooms
Living Area
Dining Area
Kitchen
Toilet and Bath
Front Store Area (Sari-Sari Store)
Carport
Each zone is thoughtfully arranged to meet the daily needs of a small family, while keeping things organized and efficient.

The upper level houses two bedrooms, ideal for a couple with a child, or a small family. Each room is designed to feel cozy and private, with windows positioned to bring in sunlight and fresh air. The layout also allows for additional built-in storage to keep clutter to a minimum.
Thank you for taking the time to read this 5 x 9 Meter Small House Design with 2 Bedrooms and Sari-Sari Store. Hope you find it useful. If you like this, don’t forget to share and leave your thumbs up to keep support us in Balcony Garden Facebook Page. Stay tuned for more interesting articles from ! Have a Good day.
Author : Rieka
Editor : Munawaroh
Source : 3D Home Idea
is a home decor inspiration resource showcasing architecture, landscaping, furniture design, interior styles, and DIY home improvement methods.
Visit everyday… Browse 1 million interior design photos, garden, plant, house plan, home decor, decorating ideas.
