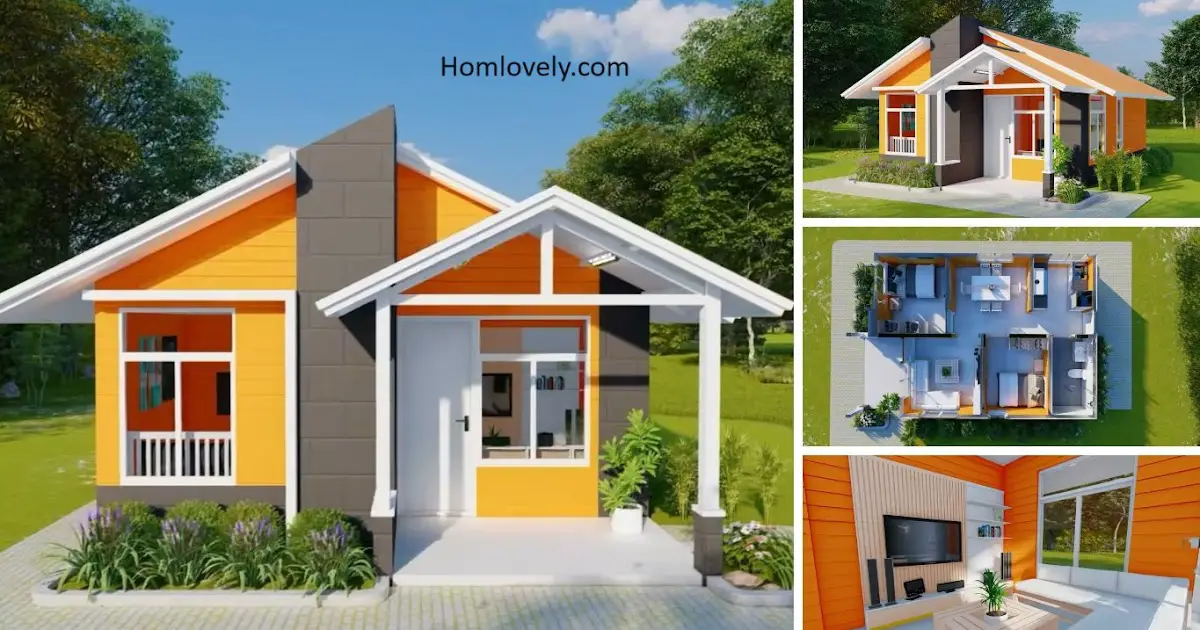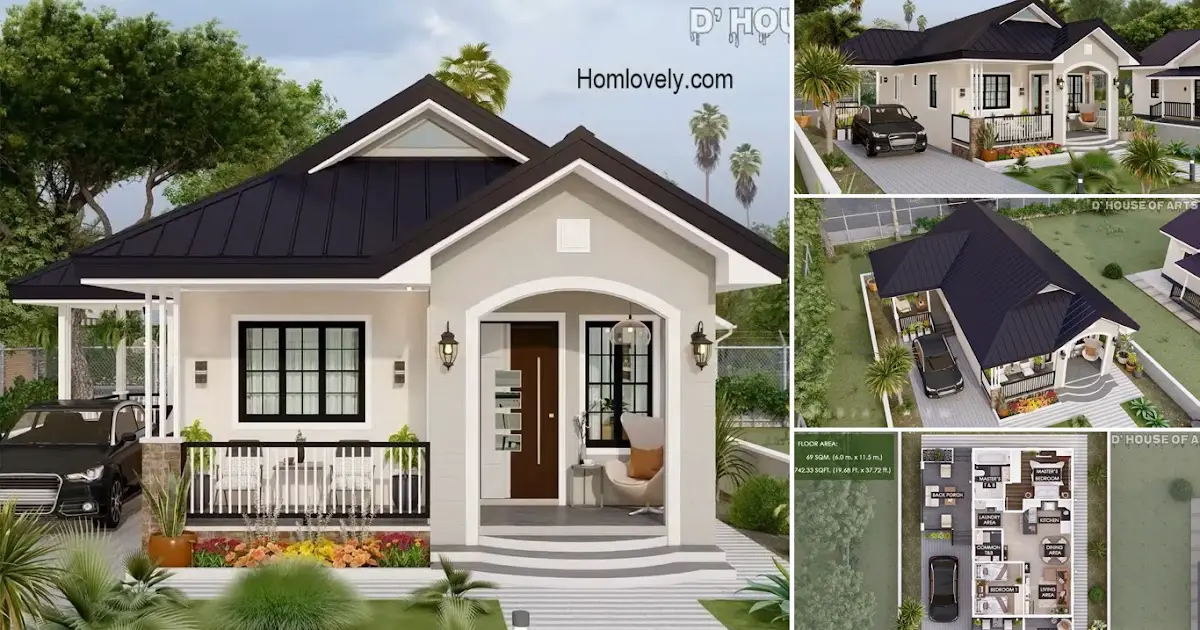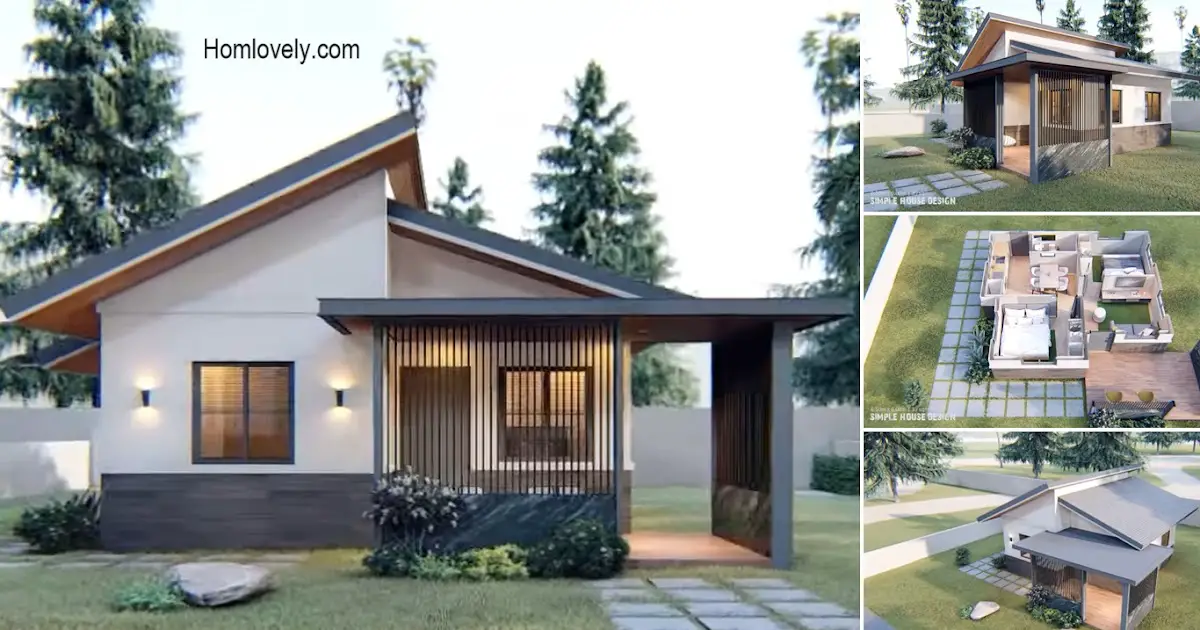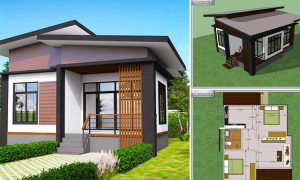Share this
.jpg) |
| 50 Sqm Simple Bungalow House with 2 Bedrooms |
— The following 50 Sqm Simple Bungalow House with 2 Bedrooms design is suitable for those of you who like the practical and compact side of a house. The simple design offers comfort for homeowners. Without wasting time, let’s check the full details below!
Front View
 |
| Front View |
This small 50 sqm house is designed neatly and simply with a modern bungalow style. An attractive design with a choice of bright orange color that creates a bright and cheerful feel. The building lines are simple but firm with white color lines, both on the pillars and window frames and door.
Rear View
 |
| Rear View |
This house has simple sides, making it an affordable and easy to maintain house. The back side has an exit door, and the house has enough windows and ventilation. Houseplants also go well with this orange color.
Top View
 |
| Top View |
This simple bungalow house design has a minimalist gable roof. The design is wide with the right slope for maximum protection. This roof is known for being easy to maintain and affordable, perfect for small homes.
Floor Plan
 |
| Floor Plan |
House Features
– Terrace
– Living Room
– Dining Room
– Kitchen
– 2 Bedrooms
– 1 Bathroom
Living Room
 |
| Living Room |
Despite its minimalist size, this house has a cozy interior design. Like this living room that looks spacious thanks to the use of bright and white colors. The living room is equipped with a letter L sofa set with a small wooden table, and a flat led TV mounted on the wall with a beautiful wall panel.
Kitchen Design
 |
| Kitchen Design |
Due to its small size, this house really needs to pay attention to the layout so that the room remains comfortable for activities. This kitchen is equipped with a separate kitchen set attached to both walls and leaves an empty space in the middle. The kitchen set is equipped with many drawers and free space for storage.
Bathroom Design
 |
| Bathroom Design |
Then for a small room, you can use white as the main color. Because this color is able to give a spacious and clean impression. Like this bathroom, it looks spacious and neat with the best arrangement.
Join our whatsapp channel, visit https://whatsapp.com/channel/0029VaJTfpqKrWQvU1cE4c0H
Like this article? Don’t forget to share and leave your thumbs up to keep support us. Stay tuned for more interesting articles from us!
Author : Rieka
Editor : Munawaroh
Source : Design Concept PH
is a home decor inspiration resource showcasing architecture, landscaping, furniture design, interior styles, and DIY home improvement methods.
Visit everyday… Browse 1 million interior design photos, garden, plant, house plan, home decor, decorating ideas.




