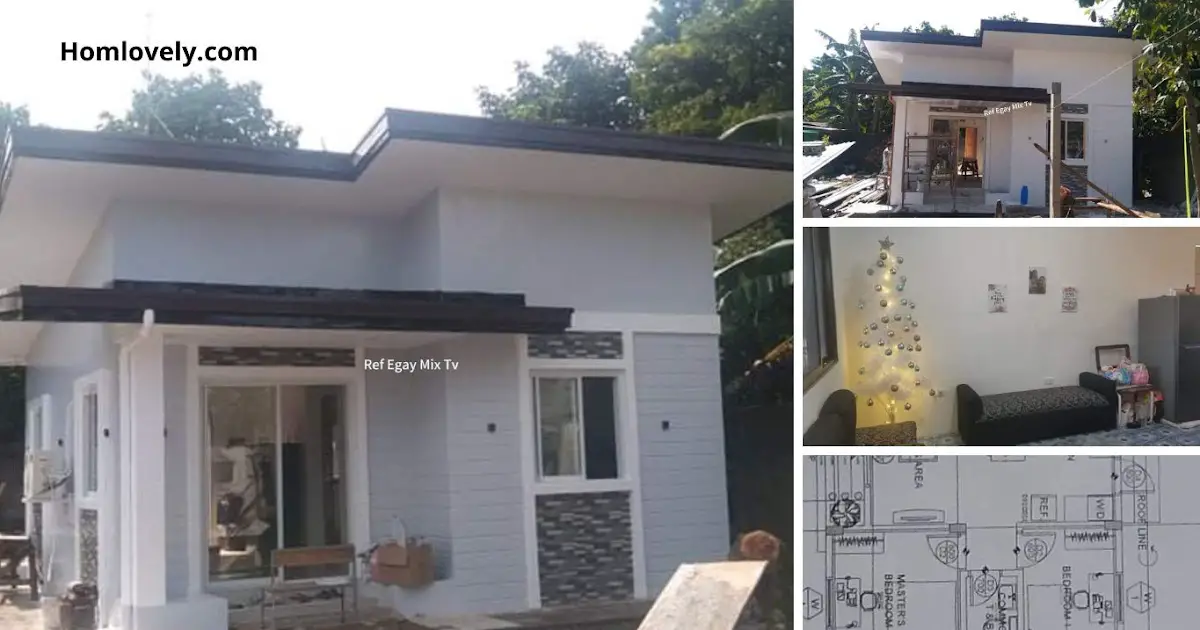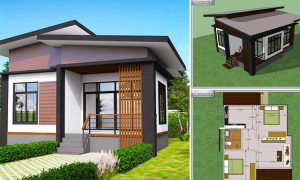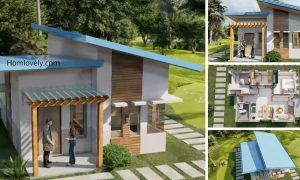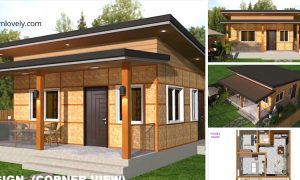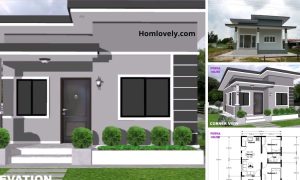Share this
 |
| 50 Sqm Simple Small House Ideas with FLOOR PLAN |
— The design of this house looks simple and elegant, with a cozy modern bungalow style. It is a 1-storey house with a small size, having complete facilities of 2 bedrooms for your small family. Check out the 50 Sqm Simple Small House Ideas with FLOOR PLAN below!
Design Inspiration
.png) |
| Design Inspiration |
Before building a house, of course we need some inspiration to create the dream house we want. Designs like this can be the right starting inspiration. Just a few modifications and additional details, you can get a different look! Like this small house below, let’s check the details.
Front Facade
 |
| Front Facade |
Looks charming thanks to the modern bungalow style used. A small house with simple clean lines, compared to its inspiration there are several different parts. Featured with elegant details, you can see the difference, from the glass entrance door, to the beautiful wall with natural stone tiles and detailed lines that create texture.
Floor Plan
 |
| Floor Plan |
This is a simple floor plan, a perfect inspiration for this home. It looks clean and minimalist with its interior design layout. This house comes with 2 bedrooms and 1 bathroom, perfect for your small family.
Interior Design
 |
| Interior Design |
This is the living room. The design is minimalist with an open space concept, white walls, and a high ceiling that makes a clean and spacious impression. The floor is fully tiled with beautiful motifs. Equipped with a comfortable sofa set, you can add tall decorations such as house plants or Christmas trees like this.
Thank you for taking the time to read this 50 Sqm Simple Small House Ideas with FLOOR PLAN. Hope you find it useful. If you like this, don’t forget to share and leave your thumbs up to keep support us in Balcony Garden Facebook Page. Stay tuned for more interesting articles from ! Have a Good day.
Author : Rieka
Editor : Munawaroh
Source : Owner:Maam Mj LoLeng and other Various Source
is a home decor inspiration resource showcasing architecture, landscaping, furniture design, interior styles, and DIY home improvement methods.
Visit everyday… Browse 1 million interior design photos, garden, plant, house plan, home decor, decorating ideas.
