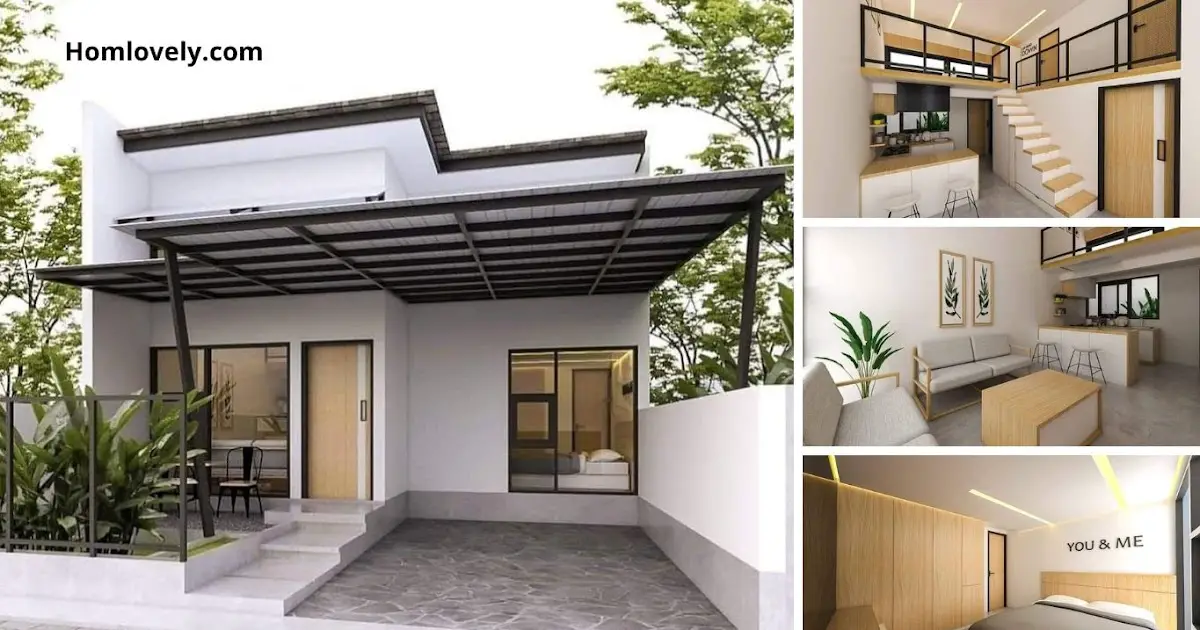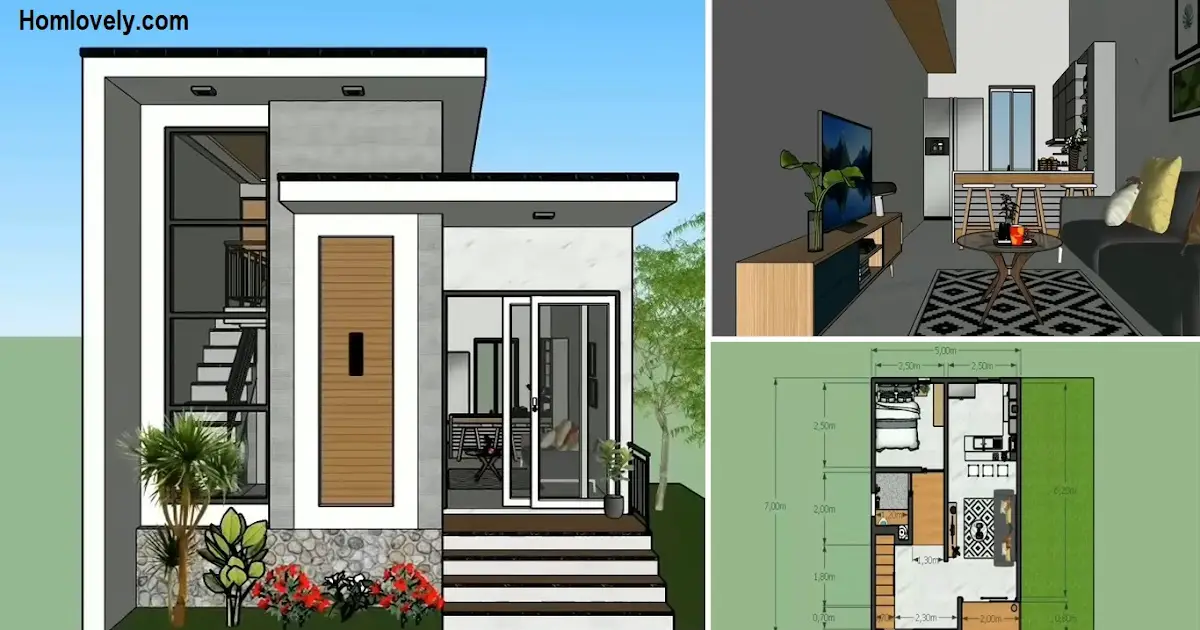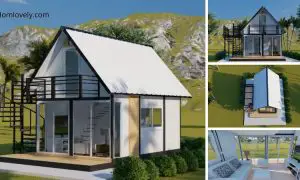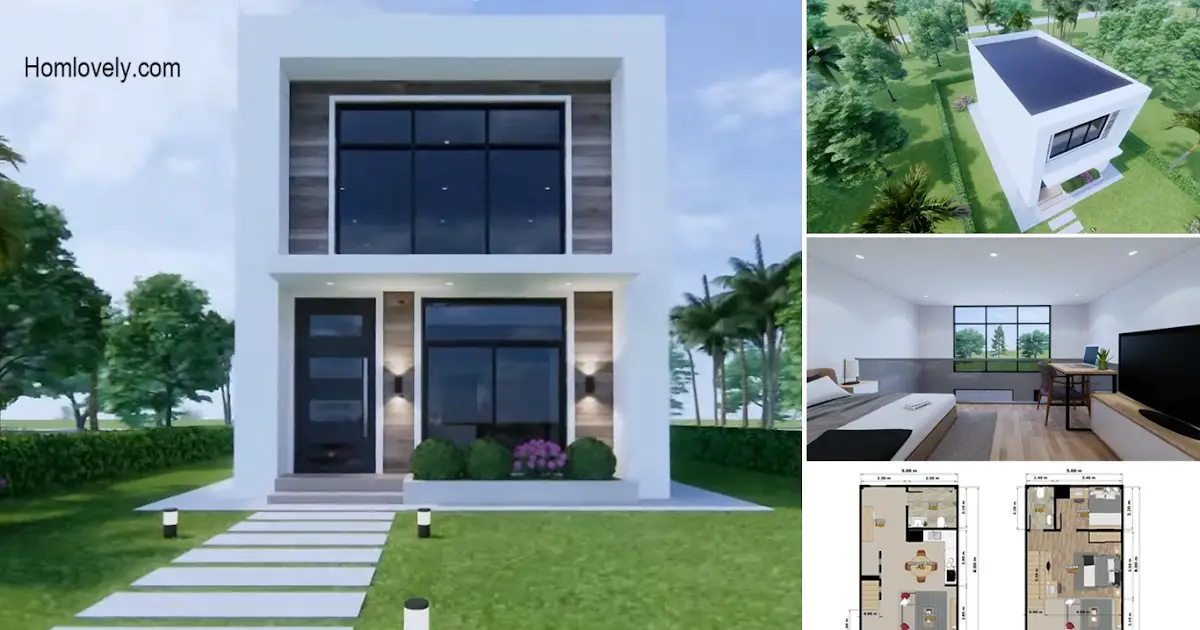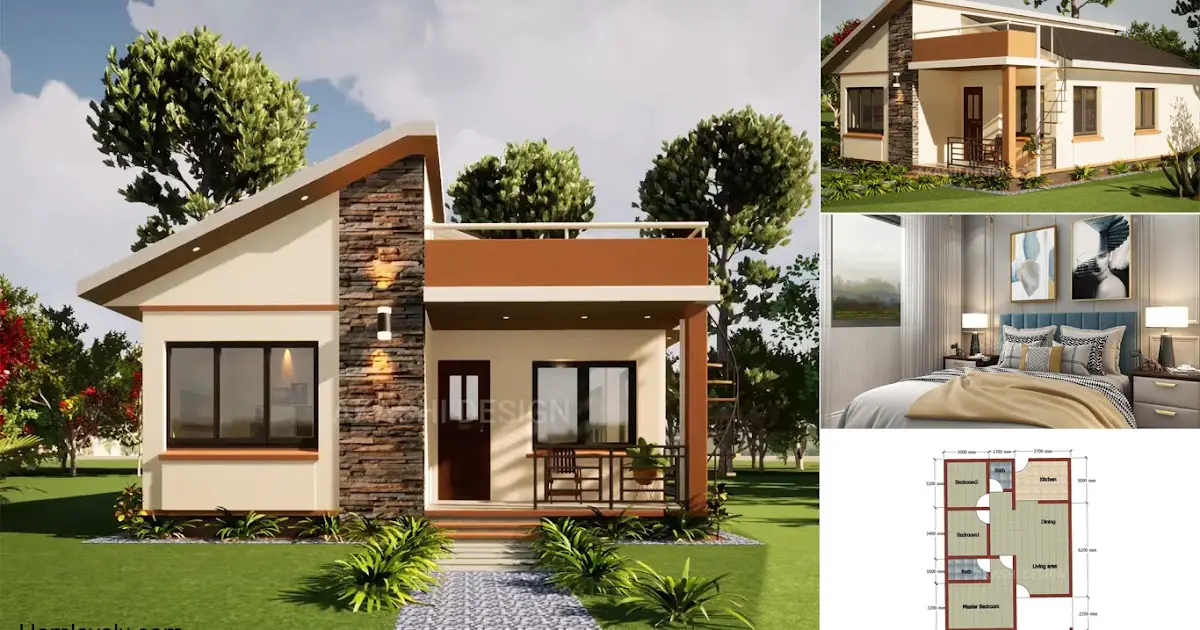Share this
.jpg) |
| 50 Sqm Small Loft Modern House Design Ideas, 2 Bedroom |
— To deal with the small size of the house, there are many things that can be done. For example, choosing a loft concept that will provide additional space. This house comes with a loft concept that can be an inspiration for you. Let’s check the full details on the 50 Sqm Small Loft Modern House Design Ideas below!
Modern Minimalist Exterior
 |
| Modern Minimalist Exterior |
Modern minimalist style, this small house looks so compact and charming. The exterior uses black and white colors that give a clean and neat impression, for the box facade. At the front there is a carport, a small terrace, and a mini garden.
Living Room
 |
| Living Room |
Once we move to the interior, we are greeted by this living room. The design is really depicting a minimalist style that is clean and simple. This living room is equipped with a comfortable sofa with a combination of beige and gray colors. In the corner there is a decorative plant, and the empty wall can be filled with some wall decorations.
Spacious and Cozy
 |
| Spacious and Cozy |
This house uses a loft concept that provides more additional space for the owner. Thanks to this, the interior looks spacious, especially with the high ceiling design. This room also uses the open space concept, with the kitchen at the end of the room.
Loft Floor
 |
| Loft Floor |
Especially for this loft floor, it is made spacey without much furniture. There is a window seat along with a functional cabinet for additional storage. The loft area is quite spacious, it can be a place to relax or play with children.
Thank you for taking the time to read this 50 Sqm Small Loft Modern House Design Ideas, 2 Bedroom. Hope you find it useful. If you like this, don’t forget to share and leave your thumbs up to keep support me. Stay tuned for more interesting articles from !
Author : Rieka
Editor : Munawaroh
Source : Various Source
is a home decor inspiration resource showcasing architecture, landscaping, furniture design, interior styles, and DIY home improvement methods.
Visit everyday… Browse 1 million interior design photos, garden, plant, house plan, home decor, decorating ideas.
