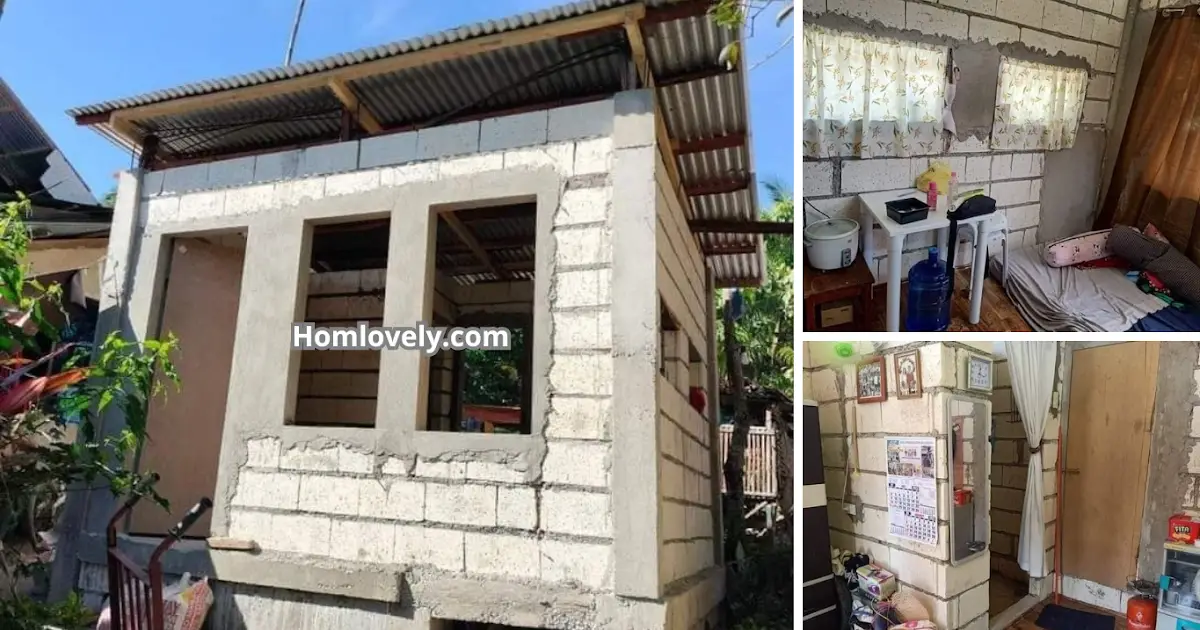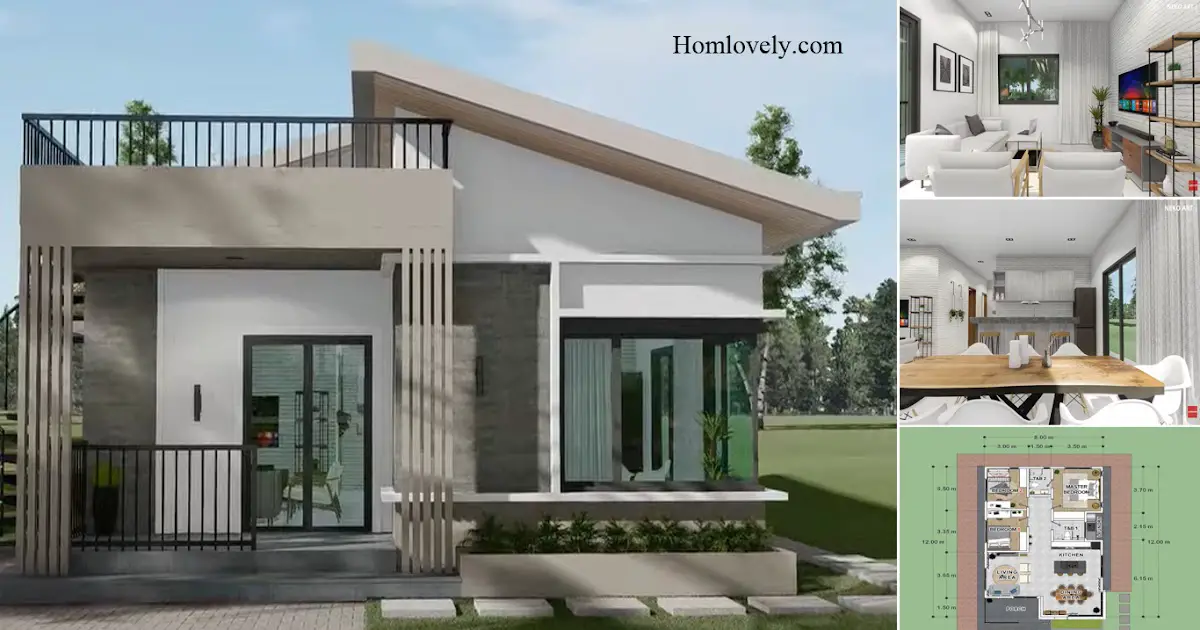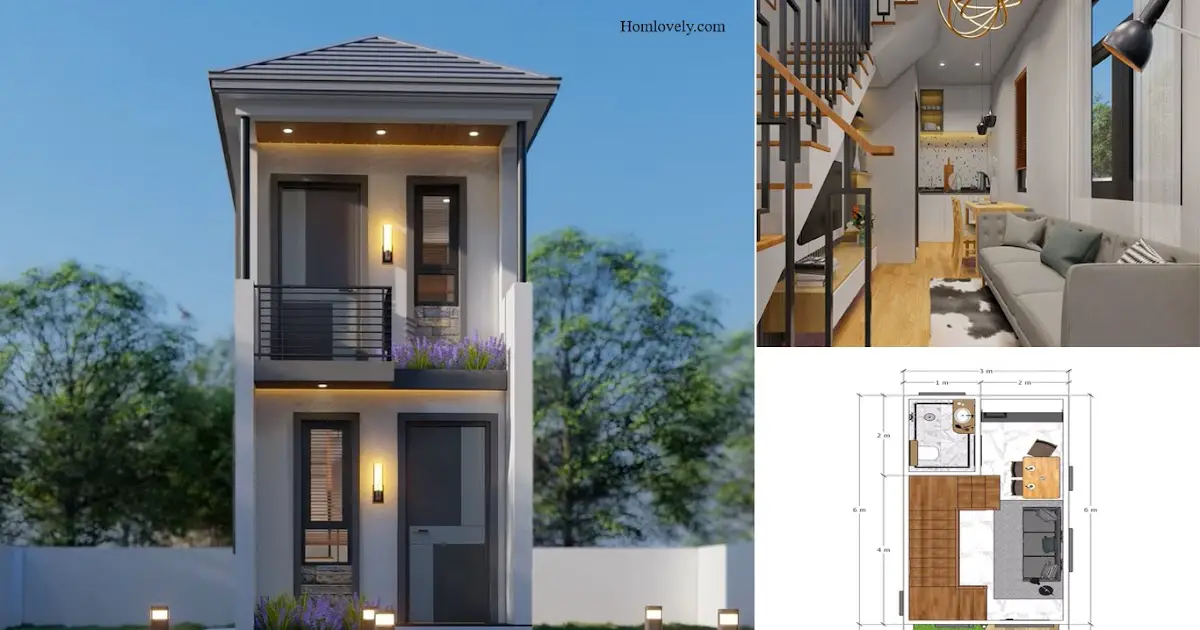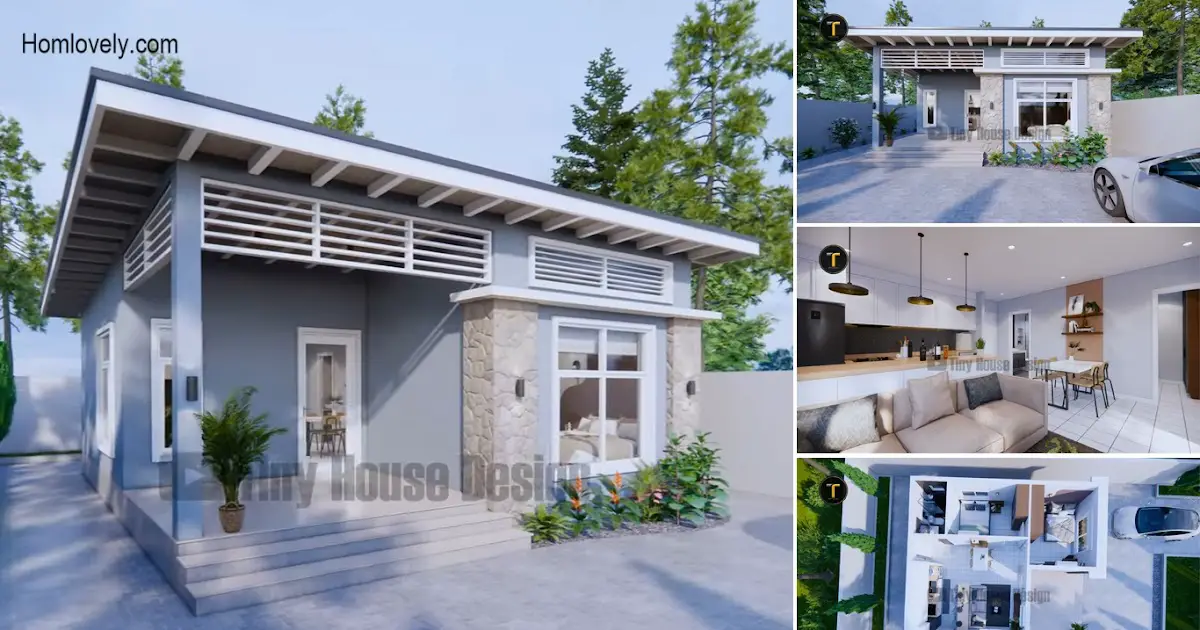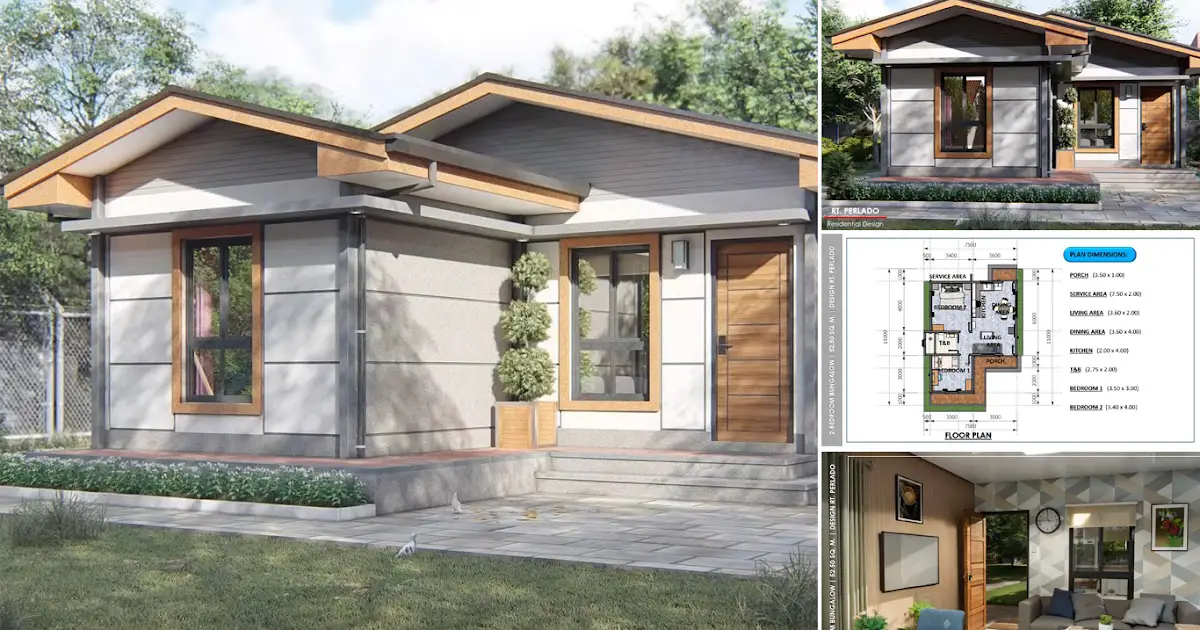Share this

— This affordable small house is a source of pride for the couple who built it—not only because of its design, but also because of the sense of ownership it offers. With a total construction cost of only 50K, this compact house showcases smart planning and creativity. Want to know how they did it? Take a closer look at this 50K Compact Concrete House ( 12×11 ft ) below.
Concrete House
.jpg)
From the outside, the house looks sturdy, durable, and secure thanks to its full concrete construction. To prevent water buildup during floods, the owners cleverly included gaps under the floor for drainage. The roof is currently temporary, as the owners plan to build a second floor in the future—creating a more comfortable and private sleeping area down the line.
Storage for Small Spaces
.jpg)
Maximizing every inch of space is key in a home of this size. The owner installed wall shelves and compact storage units to maximize space and reduce clutter. These smart storage tricks help keep the home tidy, organized, and fully functional despite its small layout.
Living Room
.jpg)
Currently, the living room also serves as a bedroom, showcasing how flexible this small home is. The use of a fold-out bed makes it easy to convert the area between sleeping and relaxing. Large windows improve ventilation and bring in natural light, making the compact interior feel more spacious and comfortable.
Simple Bathroom
.jpg)
The house features a small bathroom area for showering, though it currently lacks a toilet. Despite its simplicity, this area still offers comfort and contributes to the overall coziness of the home. The house’s structure was built with the help of the homeowner’s father (a skilled carpenter), her husband, and her brother—reducing labor costs while ensuring quality craftsmanship.
Thank you for taking the time to read this 50K Compact Concrete House ( 12×11 ft ). Hope you find it useful. If you like this, don’t forget to share and leave your thumbs up to keep support us in Balcony Garden Facebook Page. Stay tuned for more interesting articles from ! Have a Good day.
Author : Rieka
Editor : Munawaroh
Source : Various Source, ctto
is a home decor inspiration resource showcasing architecture, landscaping, furniture design, interior styles, and DIY home improvement methods.
Visit everyday… Browse 1 million interior design photos, garden, plant, house plan, home decor, decorating ideas.
