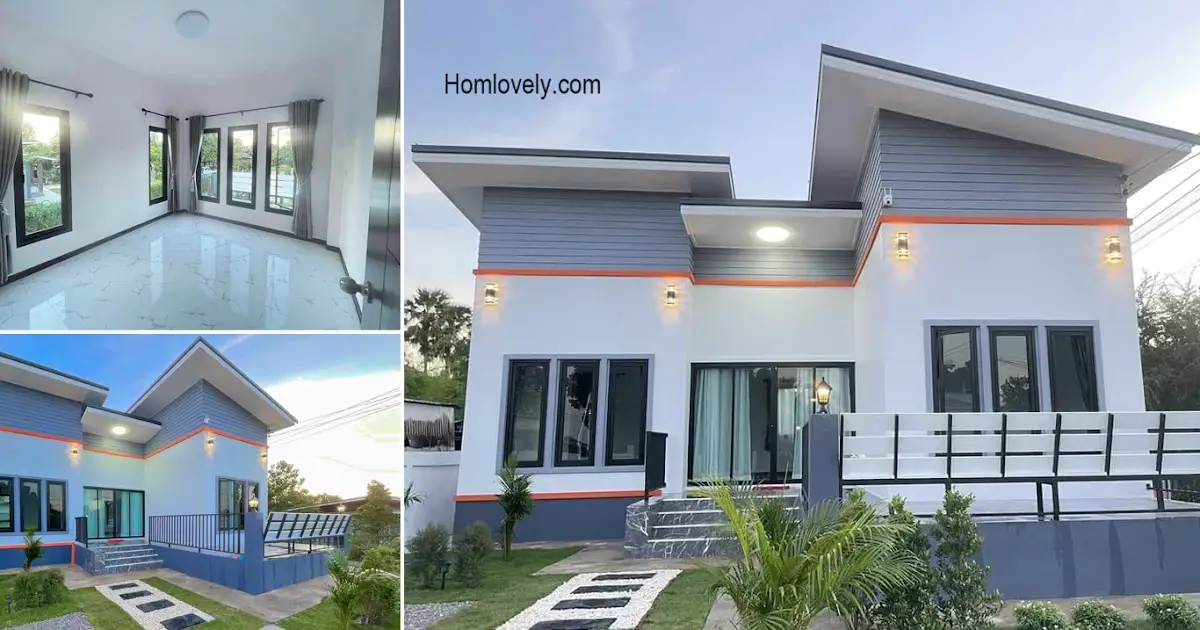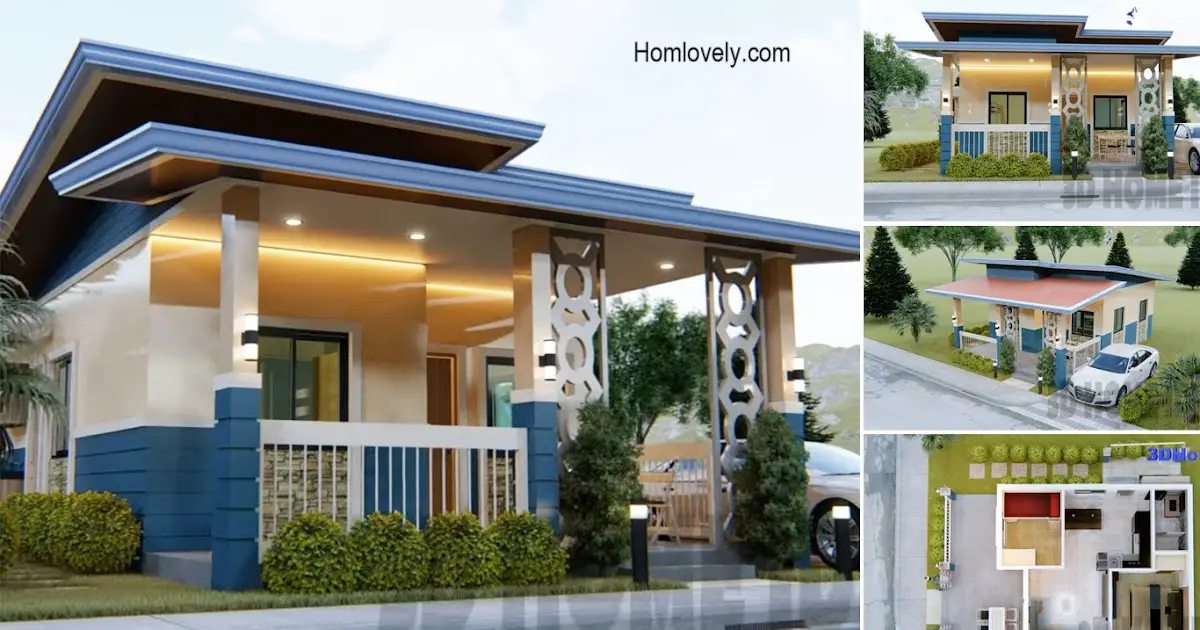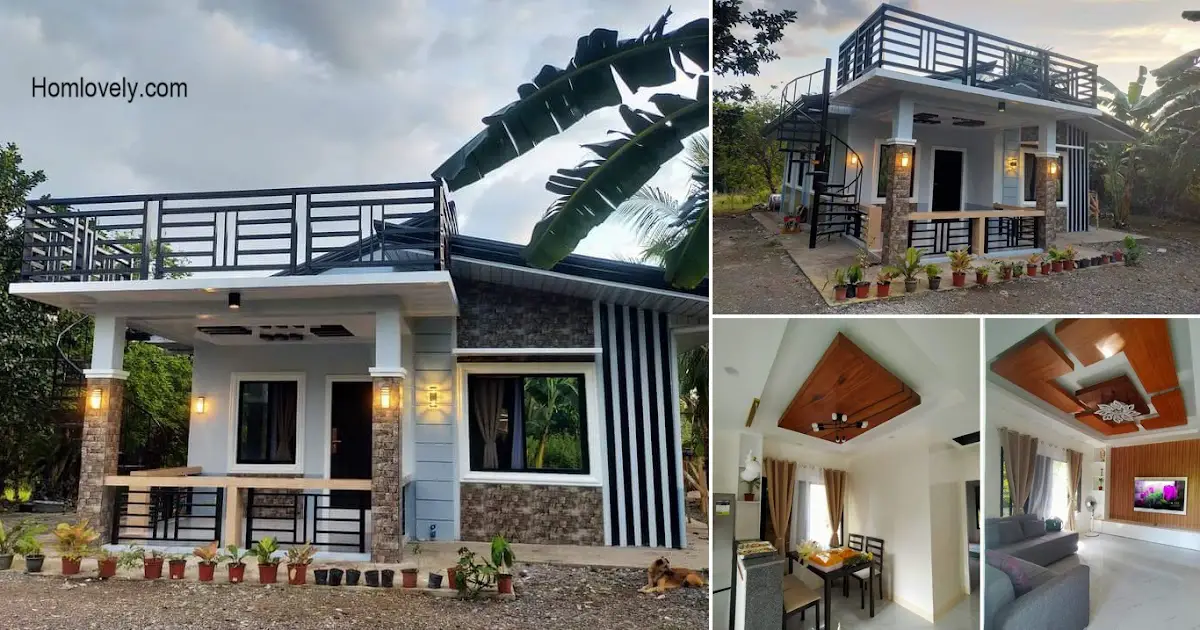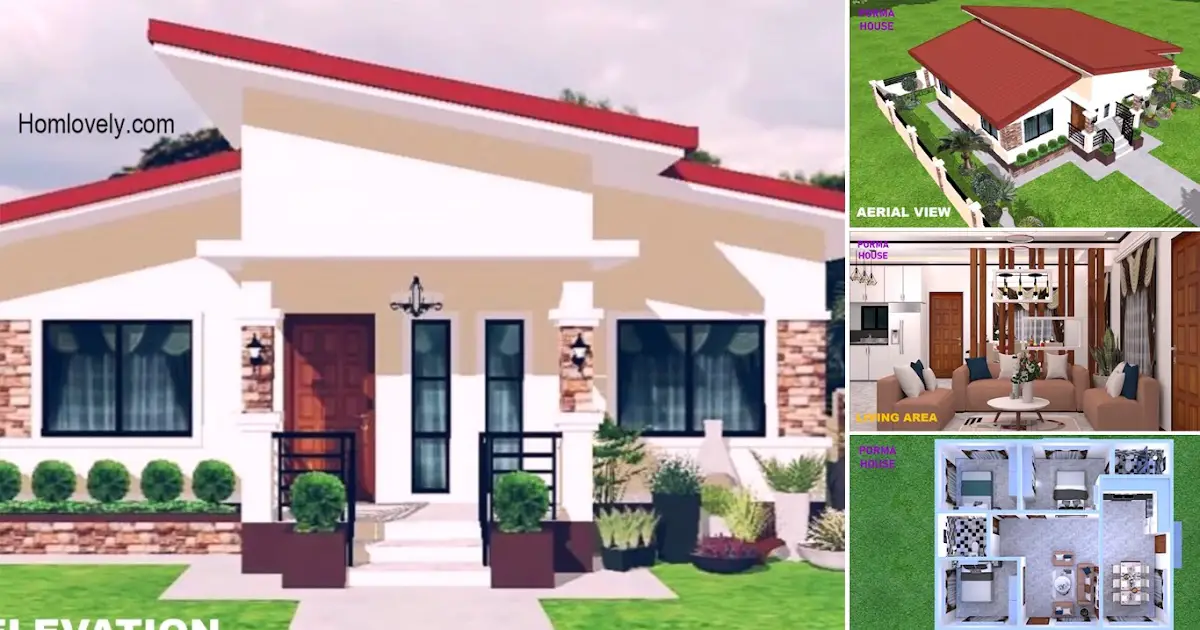Share this
 |
| Minimalist and Elegant Small Bungalow House Design With Perfect Looks |
— A simple bungalow-style house design that looks attractive and charming. The following house can be an inspiration for those of you who want a unique and eye-catching look. Whether in the city or the countryside, this house will always attract attention!
Facade Design
 |
| Facade Design |
The facade looks minimalist with a modern style. The perfect color combination, with white as the base color and ornaments made horizontally, makes the house look wider. Striped ornaments with a grayish blue color, complemented by various modern-looking wall lights. The large sliding glass entrance door is minimalist and elegant.
Greenery Around
 |
| Greenery Around |
The outside of the house looks so beautiful and soothing. The presence of plants can indeed have a big influence, both on the appearance and the ambience created. This bungalow-style house also has a spacious terrace that can be a comfortable place to relax with loved ones. Besides having a fairly high foundation, this house also uses a wide sloping roof for maximum protection.
Center Room
 |
| Center Room |
As we pass through the entrance, we will encounter this center room. Designed as an open space, it can be used as a living room and dining room at the same time, due to its small size. Although small, this room is quite comfortable with a high ceiling and also a large number of windows, it certainly won’t be cramped and feel tight
Small Kitchen
 |
| Small Kitchen |
Because the size is quite small, this house has a customized room size. The kitchen is quite small, but feels spacious thanks to the dominant use of white. The inline kitchen counter layout, with a large window for ventilation, is a convenient choice. You can also add some extra cabinets or shelves attached to the wall to save space.
Join our whatsapp channel, visit https://whatsapp.com/channel/0029VaJTfpqKrWQvU1cE4c0H
Like this article? Don’t forget to share and leave your thumbs up to keep support us. Stay tuned for more interesting articles from us!
Author : Rieka
Editor : Munawaroh
Source : GlConstruction Builders
is a home decor inspiration resource showcasing architecture, landscaping, furniture design, interior styles, and DIY home improvement methods.
Visit everyday… Browse 1 million interior design photos, garden, plant, house plan, home decor, decorating ideas.




