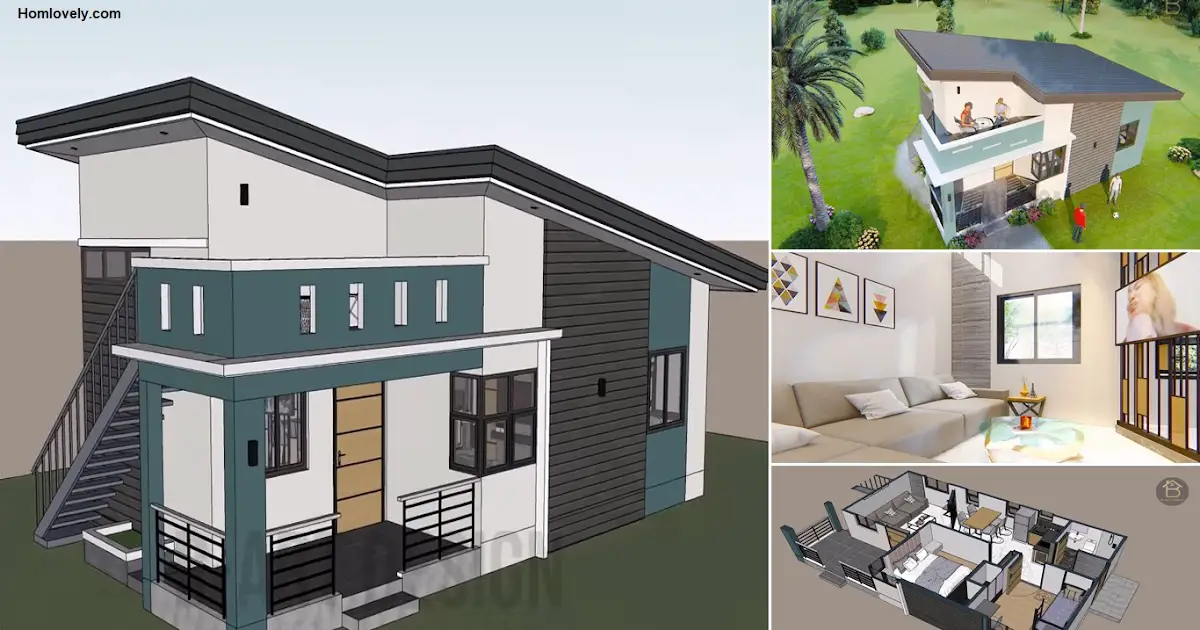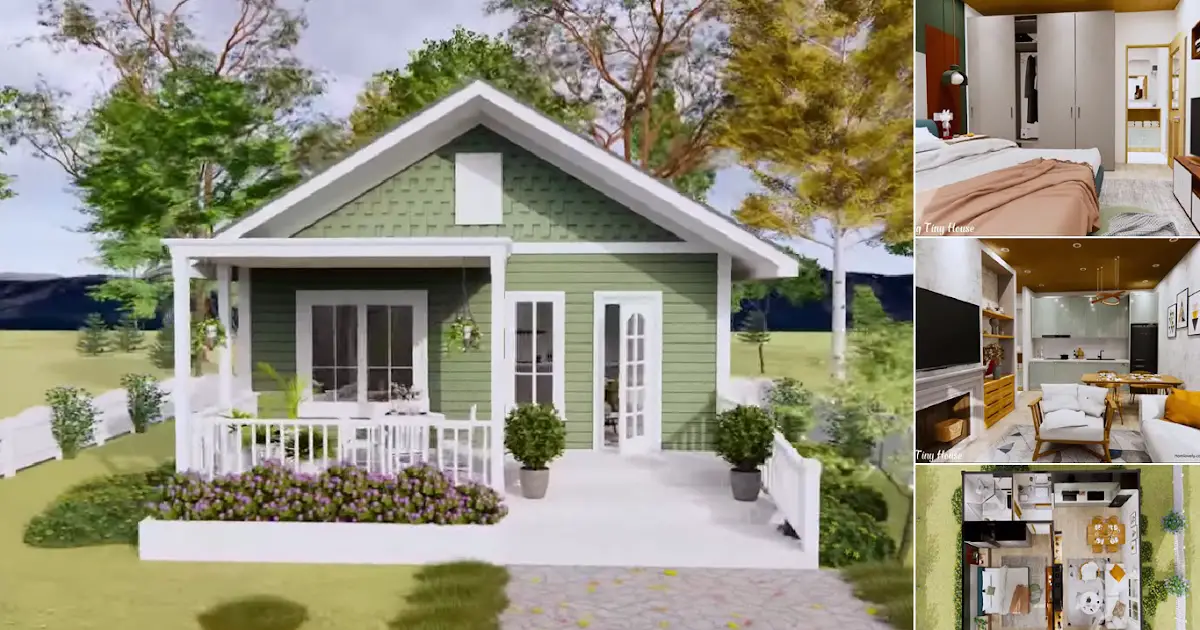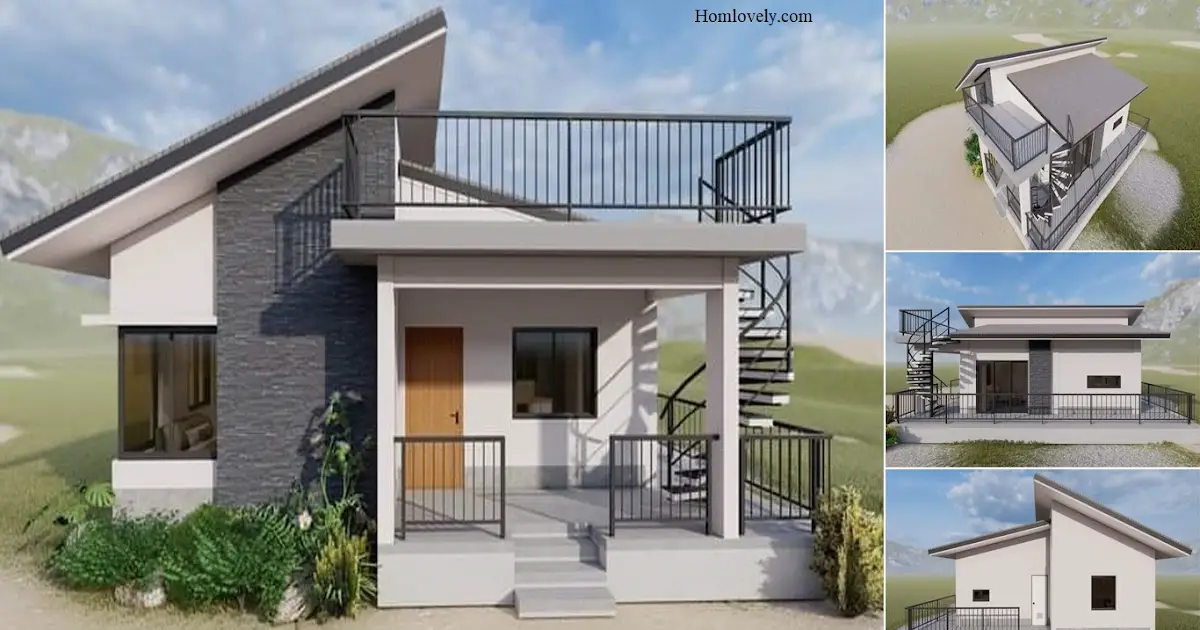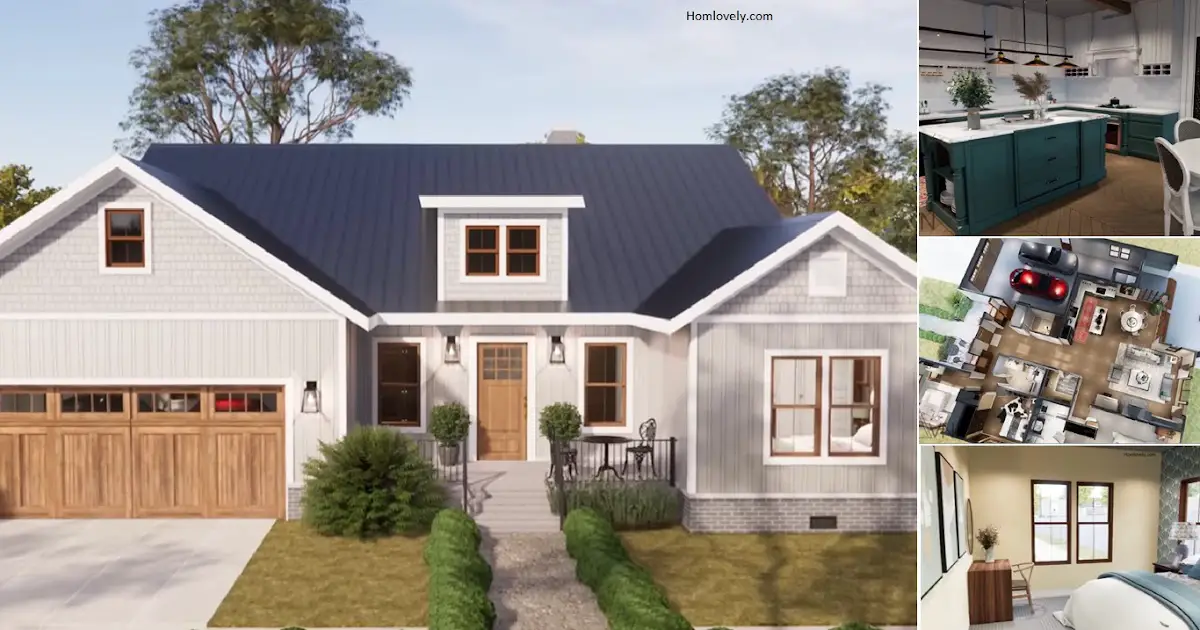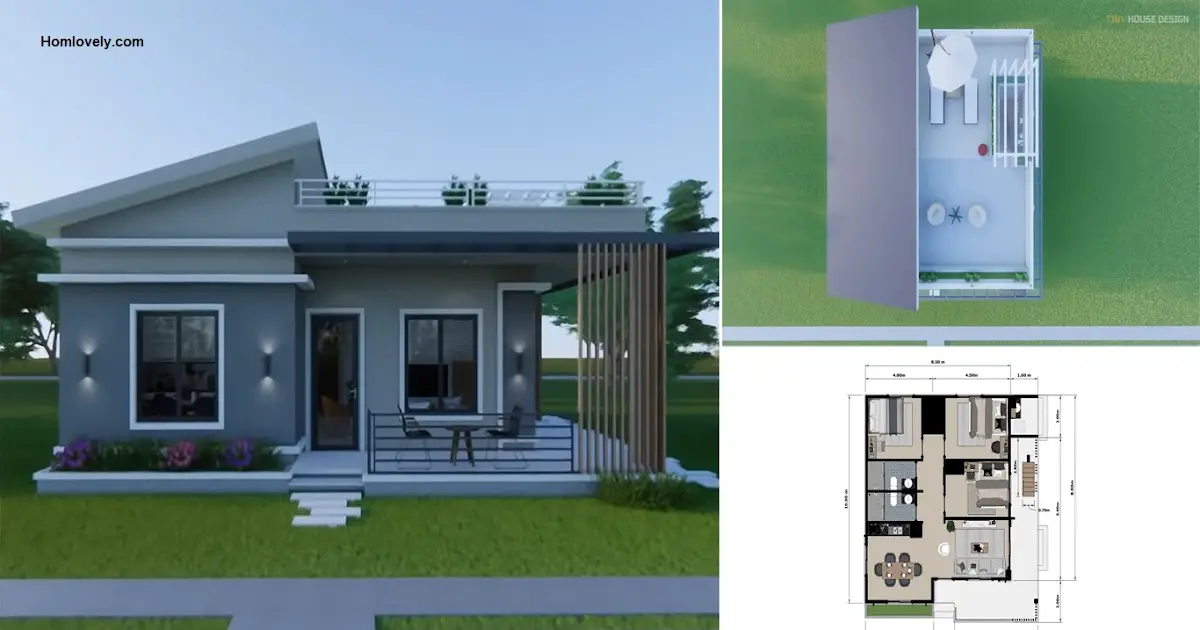Share this

— This house design has a unique look by using a 2-story house model equipped with 2 porches so that the owner can enjoy relaxing time more interestingly. For design details and floor plans that you can replicate, check out 52 Sqm Eye-Catching Small House Design with 2 Bedroom.
House facade design
.png)
For the facade, this house design has a 2-storey model with a height of 560 sqft. This house design has a small porch with a minimalist iron railing. In addition, it also has a second porch area on the balcony with a strong and safe railing wall for the owner when accessing this area. To get to this second area, there are iron stairs that look similar to the main railing.
Floor plan design

Before looking at the interior details, let’s look at the floor plan first. This house design has an elongated size of 9.2 x 5.6 Meters with several rooms inside. Among them are the porch, living area, dining area, kitchen, bathroom, and 2 bedrooms. See the floor plan details in the picture above.
Living room design

For the living room area, there is a sofa arranged in an L-shape with some simple decorations on the walls that make the room feel more alive. In addition, this room also has high walls so that it will get better air circulation.
Dining room design

The living room also has a partition that separates it from other areas, one of which is the dining area. Space that is not too wide still feels comfortable when you have not much furniture with neat arrangements. There is a small table with a minimalist chair that makes the look look neater and cleaner. This dining area also has a window so you can enjoy a nice outdoor view.
Kitchen design

For the next area, there is a small kitchen with an L-shaped kitchen set that occupies the corner of the room. The choice of wood color makes it appear warmer. In addition, the black surface is able to disguise stains so that the kitchen always looks clean.
Author : Hafidza
Editor : Munawaroh
Source : B-Art
is a home decor inspiration resource showcasing architecture,
landscaping, furniture design, interior styles, and DIY home improvement
methods.
Visit everyday. Browse 1 million interior design photos, garden, plant, house plan, home decor, decorating ideas.
