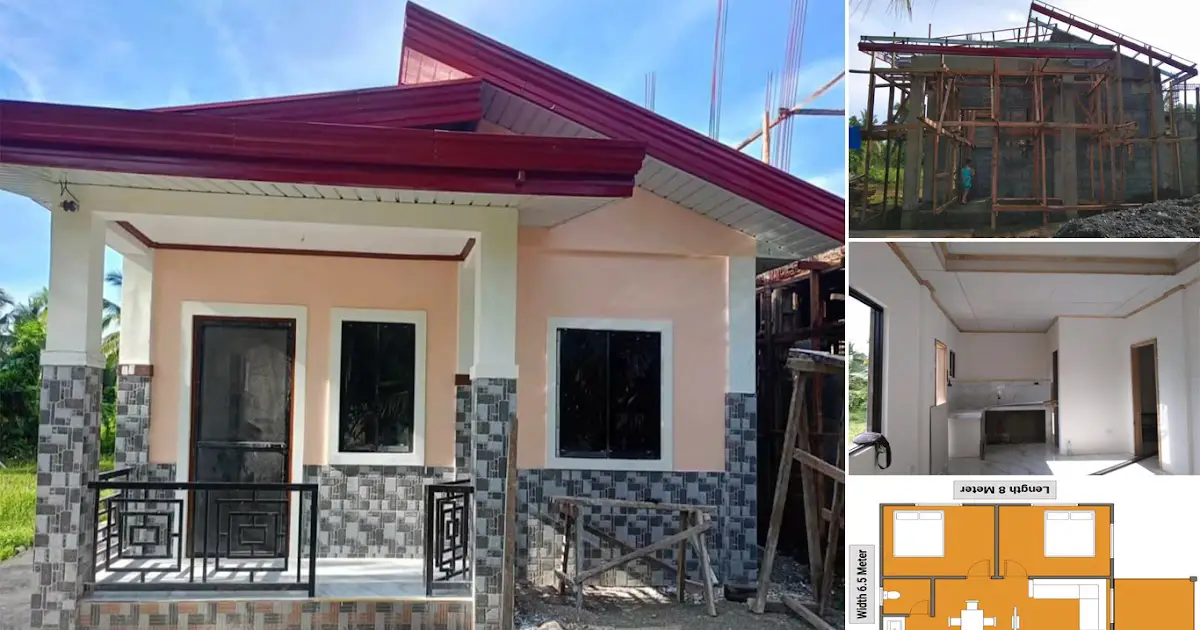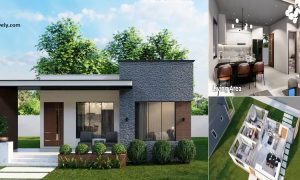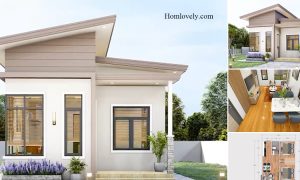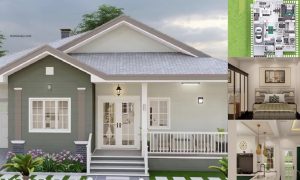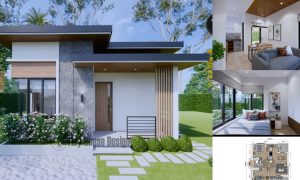Share this

— If built well with careful planning, a small plot of land can be made into a beautiful and comfortable home for the family. The ideal design also makes the house more functional. We have an interesting design for you to follow. Check out 52sqm Modern Bahay with Floor Plan.
Before

This
house was built with a budget in mind, so the materials used are
stronger and more durable, such as concrete and brick. Indeed, the price
will be more expensive, but it will be worth it for decades to come and
this can be a cost-effective financing when calculated as a whole.
After

The combination of soft colors on the walls and the touch of ceramic motifs at the bottom gives a clean and neat impression. The small terrace at the front is fitted with a geometric patterned iron railing, creating a secure and aesthetic feel. Iron trellised windows add security while accentuating the minimalist style.
Interior

The minimalist kitchen features a white marble countertop and marble-patterned backsplash, giving the impression of elegance and easy cleaning. In the center of the room, there is a round dining table set with five black iron chairs with a simple yet sturdy design. The light beige walls add a sense of space and warmth, creating a cozy space for family gatherings and meals. The practical layout makes this room suitable for efficient daily activities.
Floor plan

This house has a size of 6.5 x 8 meters not including the front porch. For the interior alone, there are several facilities such as a living area, dining area, kitchen, bathroom, and 2 bedrooms.
If
you have any feedback, opinions or anything you want to tell us about
this blog you can contact us directly in Contact Us Page on Balcony Garden and Join with our Whatsapp Channel for more useful ideas. We are very grateful and will respond quickly to all feedback we have received.
Author : Hafidza
Editor : Munawaroh
Source : Credit to the owner
is
a home decor inspiration resource showcasing architecture, landscaping,
furniture design, interior styles, and DIY home improvement methods.
Visit everyday. Browse 1 million interior design photos, garden, plant, house plan, home decor, decorating ideas.
