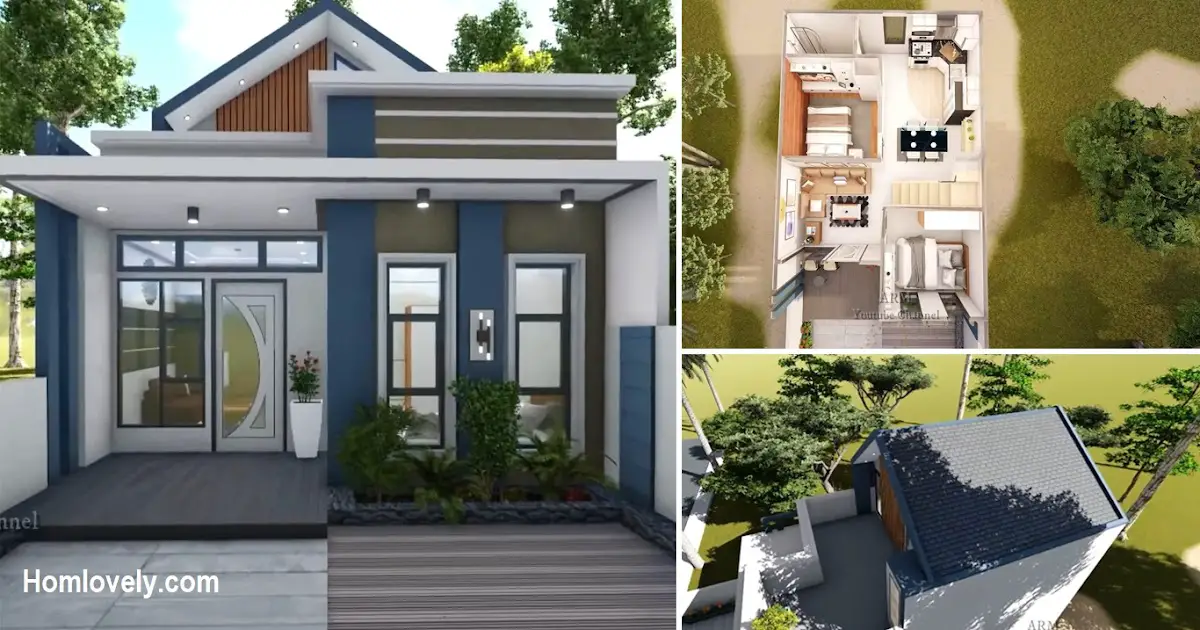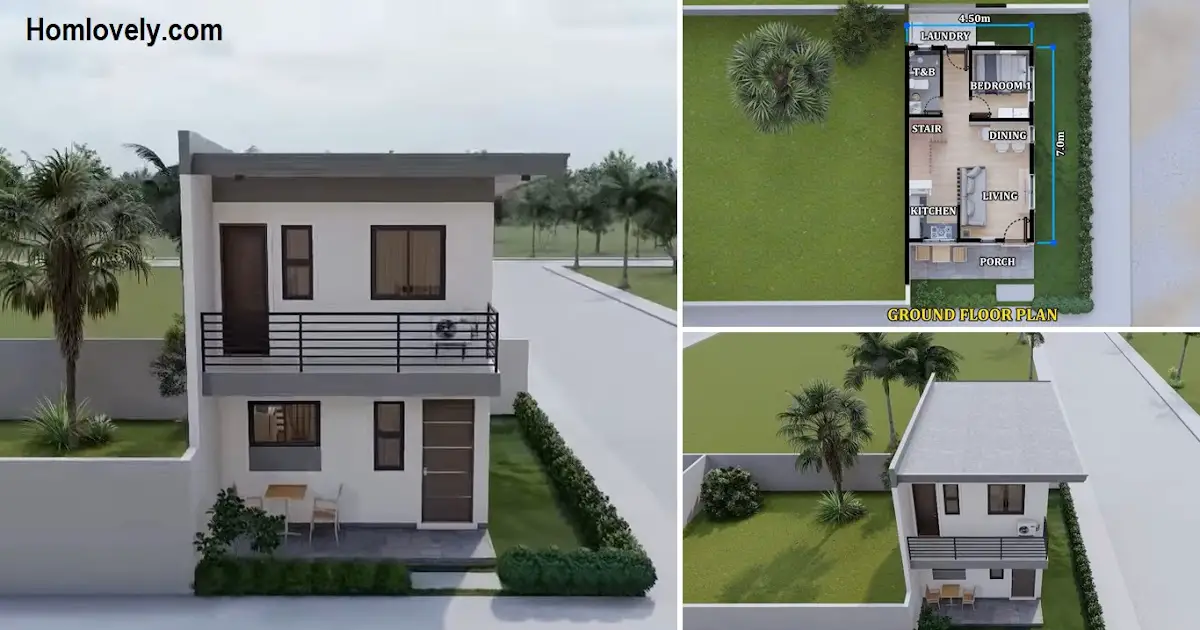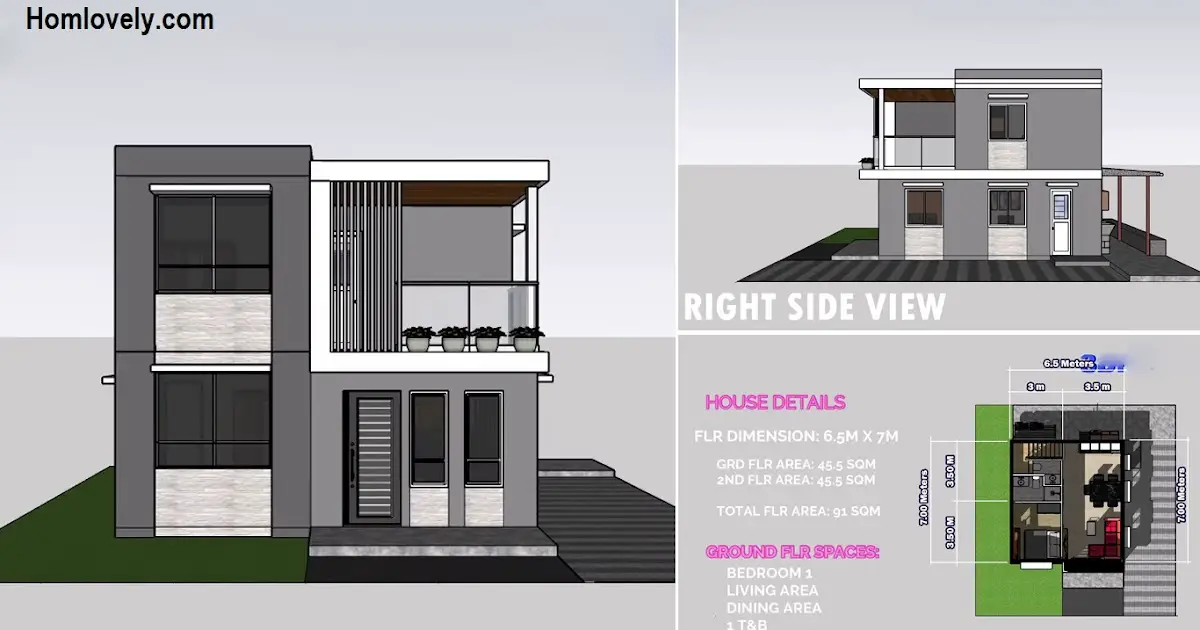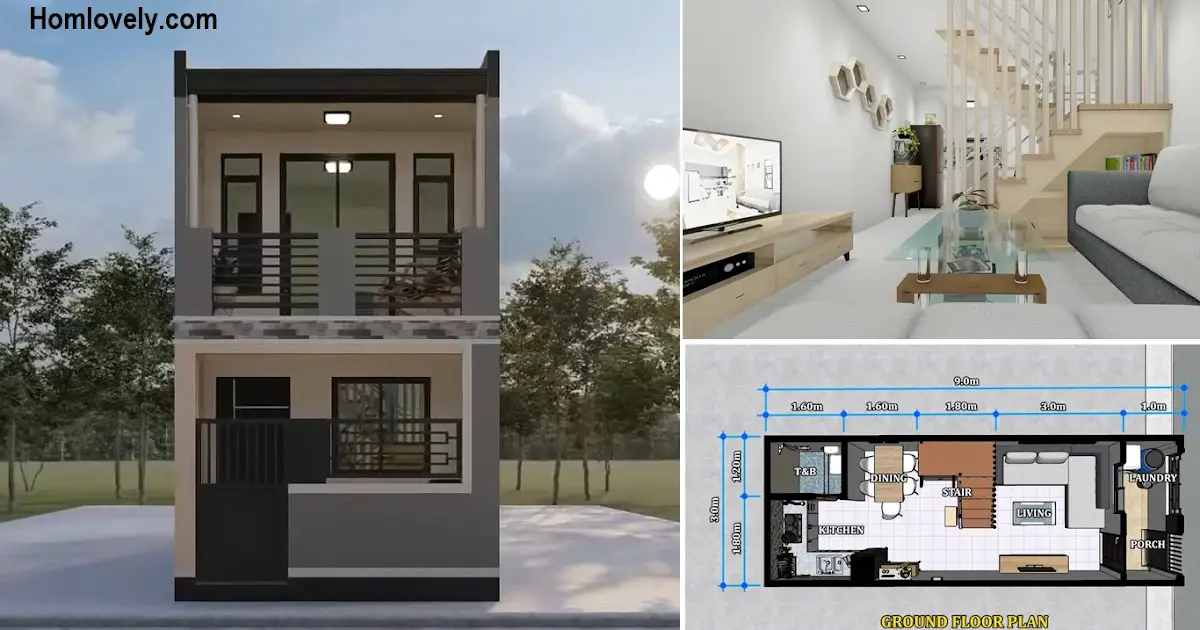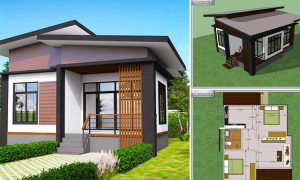Share this
 |
| 54 Sqm Small Modern Village House Design 2-Storey |
— Home design is a very important aspect that must be well thought out before starting to build a house. The right design not only makes the house look beautiful, but can also maximize the existing space more optimally. The following “54 Sqm Small Modern Village House Design 2-Storey” can be used as a reference to create your dream home. Let’s check it out!
Facade Design
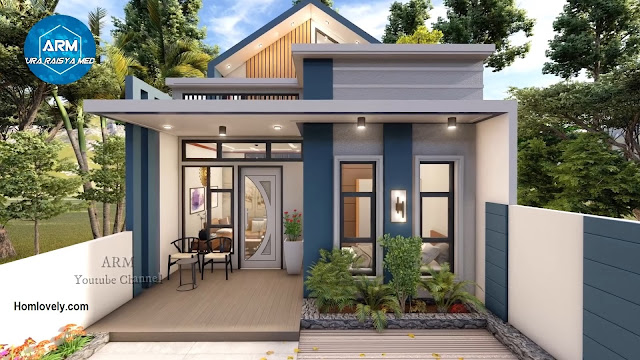
Even in a village area, we can still create a minimalist yet modern home. Like this house. The facade design is very beautiful with firm building lines. The blue and white colors used bring an elegant minimalist impression. Especially the design of doors and windows with large glass, and thin frames, very modern!
Roof Design

Like most rural-style houses, this one also uses a gable-style roof. In addition to its beautiful and simple appearance, this roof model is also quite affordable. So it is widely used in rural houses or small houses. This house also has a large balcony area, protecting the terrace area below from weather or leaks.
Spacious Balcony
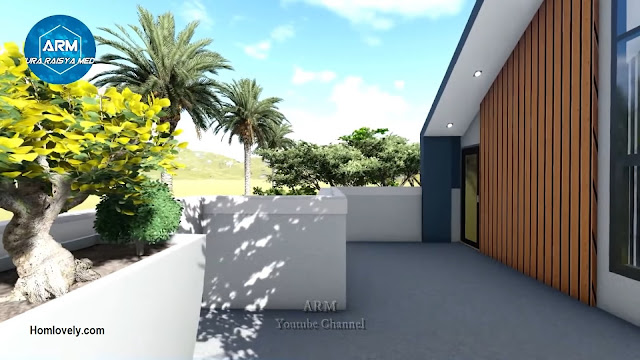
This house has a large balcony area. Approximately almost half of the ground floor area. To add a livelier impression, a pot containing a medium-sized bonsai plant was added. This area is also safe because it has a parapet. In this area you can have a small party with family or loved ones, or just to sit back and relax.
Neat Layout with Complete Facilities
 |
| Ground Floor |
With a size of 6×9 meters, this house has quite complete facilities thanks to the 2nd floor. Even so, the arrangement of the rooms in this house is also very neat and fitting. At the front of the house there is also a large caport area, a minimalist garden, and a terrace. Then on the ground floor there is a living room, 2 bedrooms, a kitchen area, and 1 bathroom.
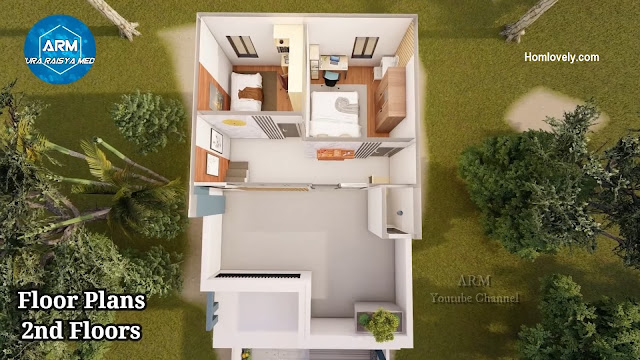 |
| 2nd Floor |
The 2nd floor is used for 2 rooms, a hallway, and a balcony. In total, there are 4 bedrooms in this house. Very well equipped for a medium-sized family, with 2-3 children. For the interior, this house uses a lot of eath tone colors that give a warm and homey impression. The furniture used has a minimalist model that is functional. The decoration is also not excessive, able to evoke the house to be more alive.
Like this article? Don’t forget to share and leave your thumbs up to keep support us. Stay tuned for more interesting articles from us!
Author : Rieka
Editor : Munawaroh
Source : Youtube.com / Azura Raisya Medina
is a home decor inspiration resource showcasing architecture, landscaping, furniture design, interior styles, and DIY home improvement methods.
Visit everyday… Browse 1 million interior design photos, garden, plant, house plan, home decor, decorating ideas.
