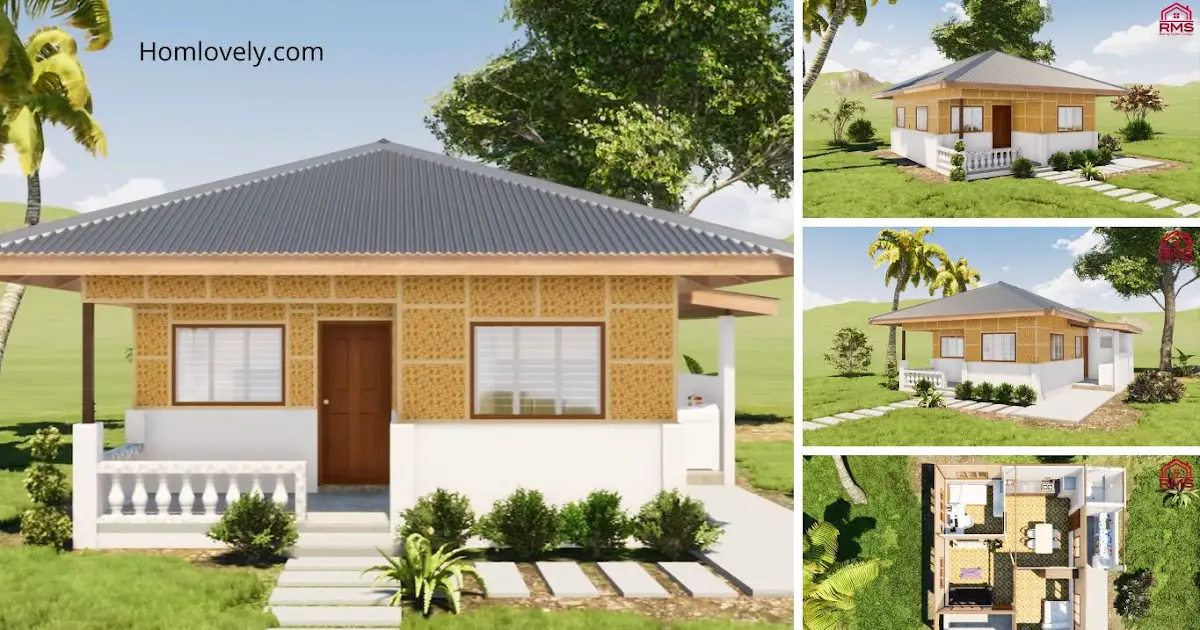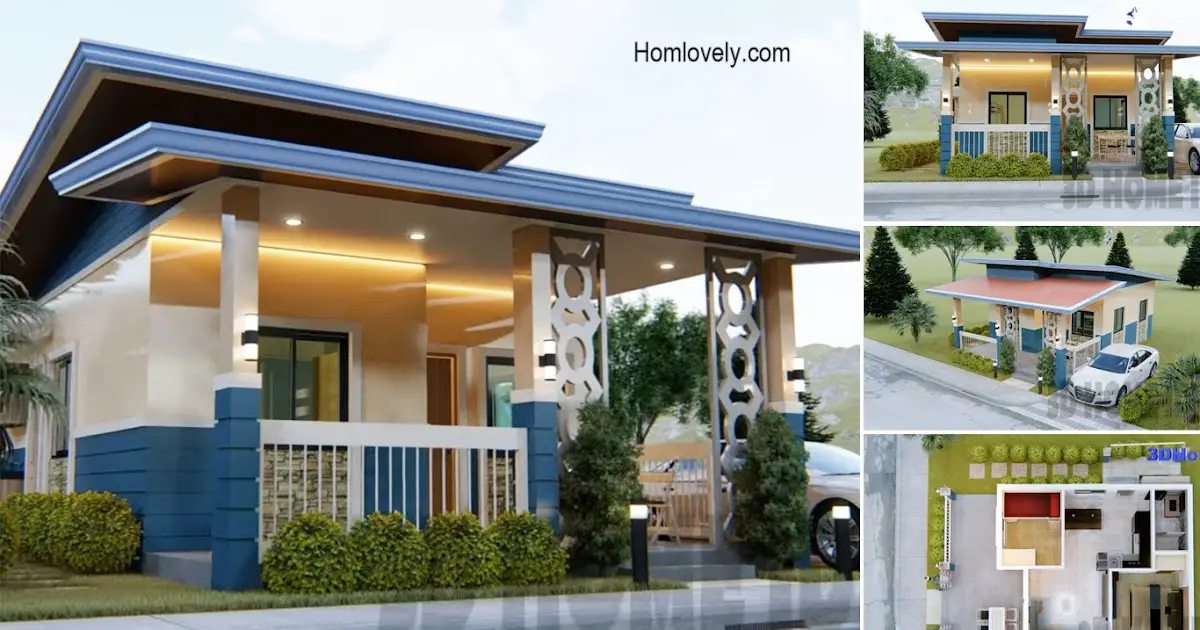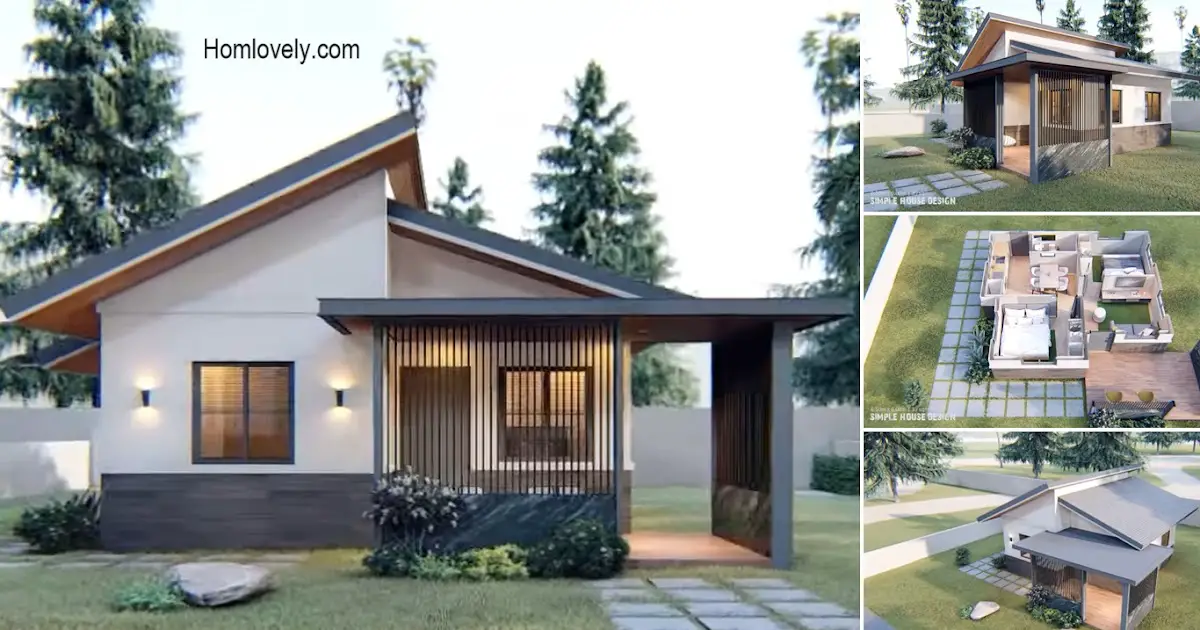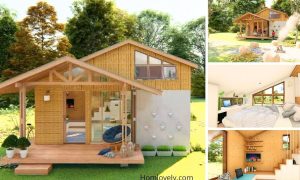Share this
.jpg)
— Some people would prefer a quiet and simple life. With a natural and beautiful atmosphere, the following (55 sqm) Cozy House Simple Life 2 Bedrooms | Half Amakan Bahay is the right choice for your little family. A simple look but with the best comfort. Let’s check this out!
Front View
%202%20BEDROOMS%20_%20HALF%20AMAKAN%20_%20SERVICE%20AREA%20_%20HOUSE%20TOUR%200-34%20screenshot.png) |
| Front View |
Using the traditional bahay style, this house looks ethnic and attractive. The half amakan design is affordable, even suitable for those of you who save on budget. The front has a small terrace, with a flower bed under the window as a pretty decoration.
Left Side View
%202%20BEDROOMS%20_%20HALF%20AMAKAN%20_%20SERVICE%20AREA%20_%20HOUSE%20TOUR%207-52%20screenshot.png) |
| Left Side View |
This small house is also equipped with a service area at the far side of the house. The small and simple design can be used as a laundry room. The design of the left side of the house also looks neat with concrete floors that are connected to the front walkway.
Right Side View
%202%20BEDROOMS%20_%20HALF%20AMAKAN%20_%20SERVICE%20AREA%20_%20HOUSE%20TOUR%201-18%20screenshot.png) |
| Right Side View |
From this pov we can see the terrace more clearly. This small terrace is equipped with a beautiful white gypsum railing with 1 small pole as a roof support. This house has quite a lot of windows that make the room inside more comfortable.
Back View
%202%20BEDROOMS%20_%20HALF%20AMAKAN%20_%20SERVICE%20AREA%20_%20HOUSE%20TOUR%200-55%20screenshot.png) |
| Back View |
The design of this half amakan house looks simple yet beautiful thanks to the wicker motif used. Half of the exterior uses concrete and the other half uses wicker. This house uses a simple and neat pyramid roof.
Simple Interior
%202%20BEDROOMS%20_%20HALF%20AMAKAN%20_%20SERVICE%20AREA%20_%20HOUSE%20TOUR%204-24%20screenshot.png) |
| Simple Interior |
The interiors are sleek yet stunning. The white color palette and earthy tones create a warm and homey feel. The walls are plain, and the floor is tiled with a vintage pattern. Additional ornamental plant decorations will complete the look.
Floor Plan
%202%20BEDROOMS%20_%20HALF%20AMAKAN%20_%20SERVICE%20AREA%20_%20HOUSE%20TOUR%202-58%20screenshot.png) |
| Floor Plan |
House features:
– Terrace
– Living Room
– Dining Room and Kitchen
– 2 Bedrooms
– Bathroom
– Service Area
Like this article? Don’t forget to share and leave your thumbs up to keep support us. Stay tuned for more interesting articles from us!
Similiar post you may like :
.jpg)
.jpg)
Author : Rieka
Editor : Munawaroh
Source : RMS Bahay Kubo Design
is a home decor inspiration resource showcasing architecture, landscaping, furniture design, interior styles, and DIY home improvement methods.
Visit everyday… Browse 1 million interior design photos, garden, plant, house plan, home decor, decorating ideas.




