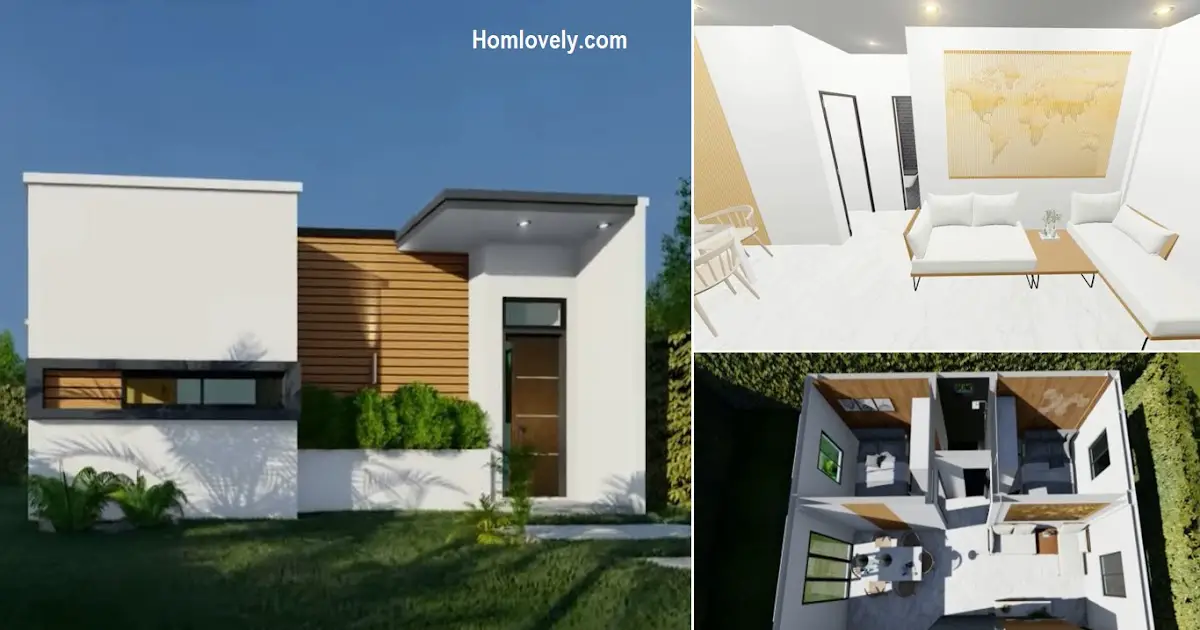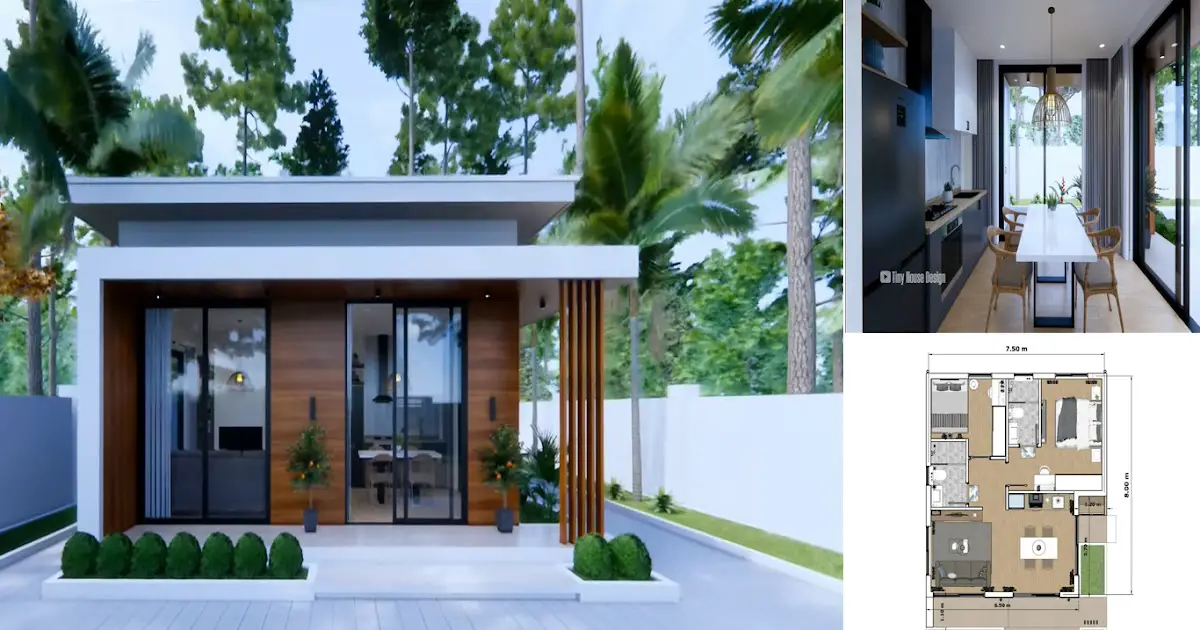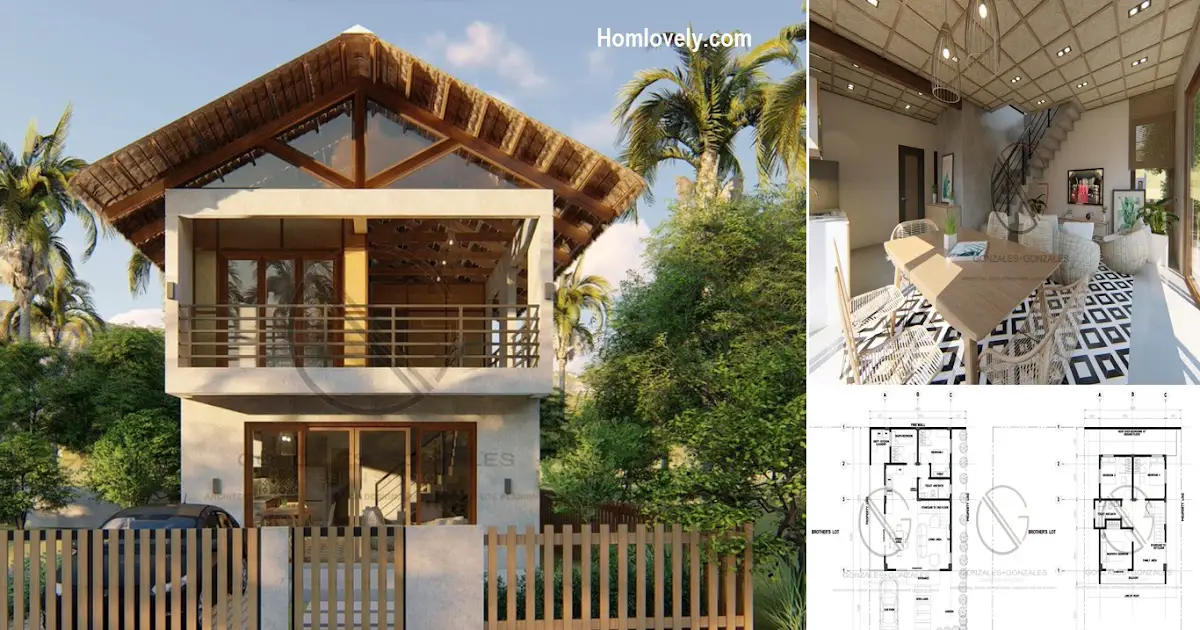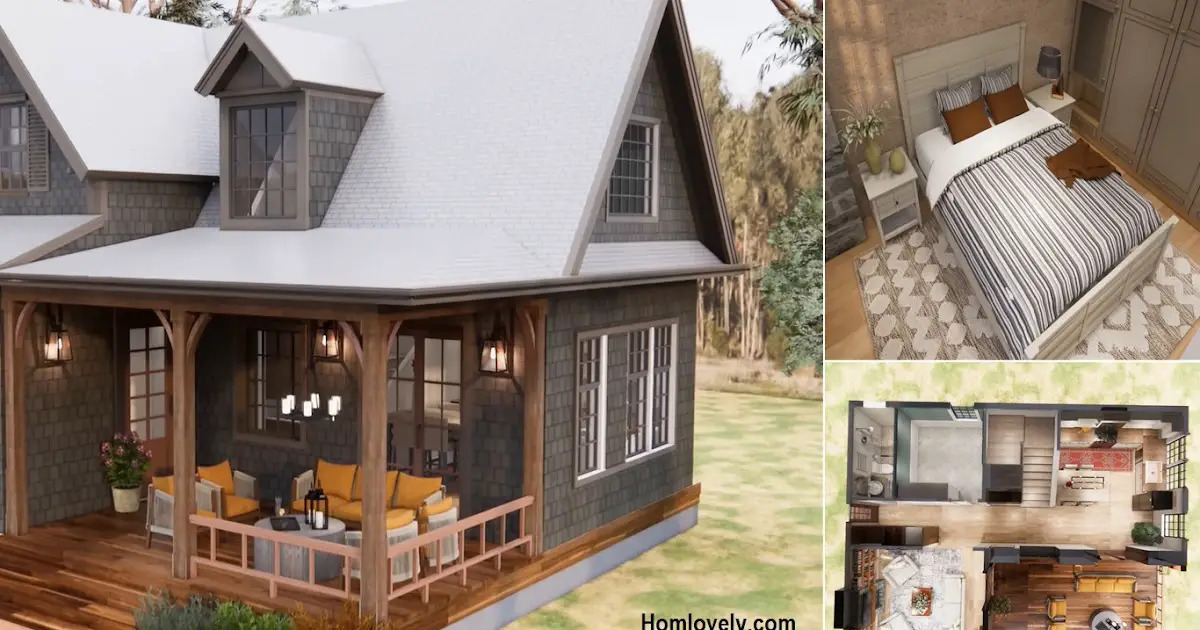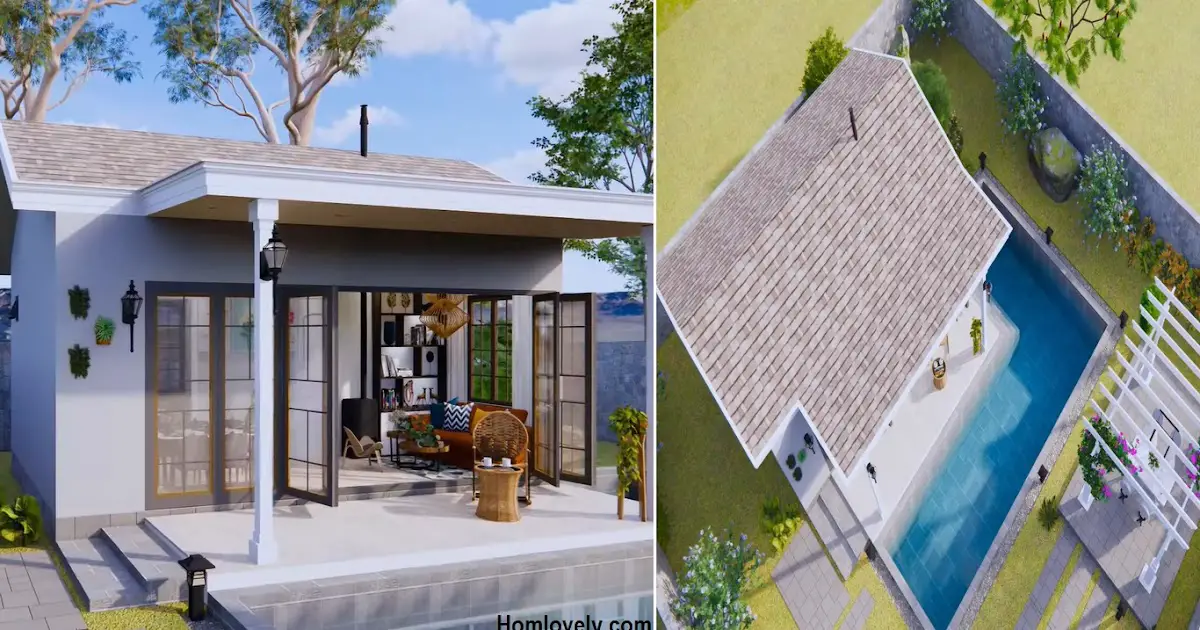Share this

– This modern house with one floor looks chic with the right design. Equipped with 2 bedrooms, of course, this modern one-story house is suitable for small families or new couples. Check out the review below for more details.
Facade looks

A modern look can be seen from the outside facade of this house. With a sharp and box-shaped design, making the house looks futuristic but still gives the impression of comfort.
Living room

The interior which is dominated by white and light colors makes an airy impression. Not only that, the main room area, namely the living room, applies the concept of open space, which will make the residents feel comfortable to move and also save more space.
Kitchen area details

One area in the living room, for this kitchen, is made a bit indented. So, it will give the impression of its own space with a partial wall divider. And for the dining table, is made opposite the living room. This will certainly be an indirect barrier as well as to take advantage of the empty area.
Bedroom

There are 2 bedrooms in this modern house. In two bedrooms, you can create a window to access the light and good air ventilation. Besides then, it will make you feel satisfied to see the outside from the bedroom.
Dark bathroom

Actually, the color in the bathroom is to your liking. However, with the right color combination and also the right design and decoration, it will make the bathroom feel comfortable and also amazing.
Floor plan

And for floor plans, you can see the division of the room as shown above. Consists of a living room, kitchen, dining room, 2 bedrooms, a bathroom, and a terrace.
Author : Yuniar
Editor : Munawaroh
Source : Youtube ENGR TABS
is a home decor inspiration resource showcasing architecture, landscaping, furniture design, interior styles, and DIY home improvement methods.
Visit everyday… Browse 1 million interior design photos, garden, plant, house plan, home decor, decorating ideas.
