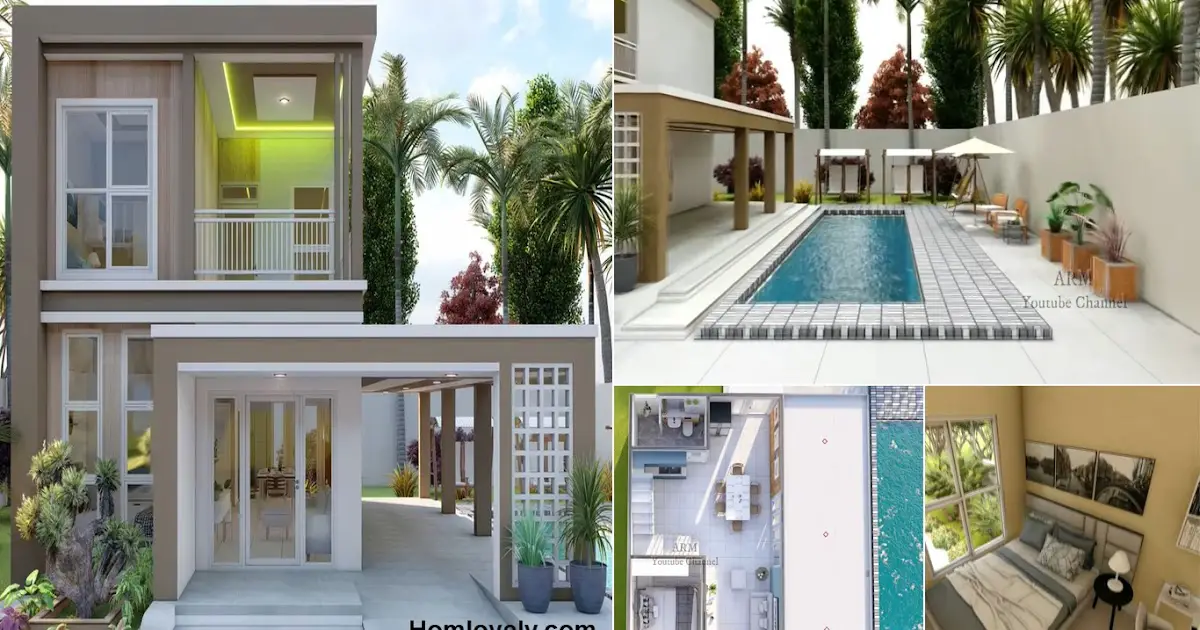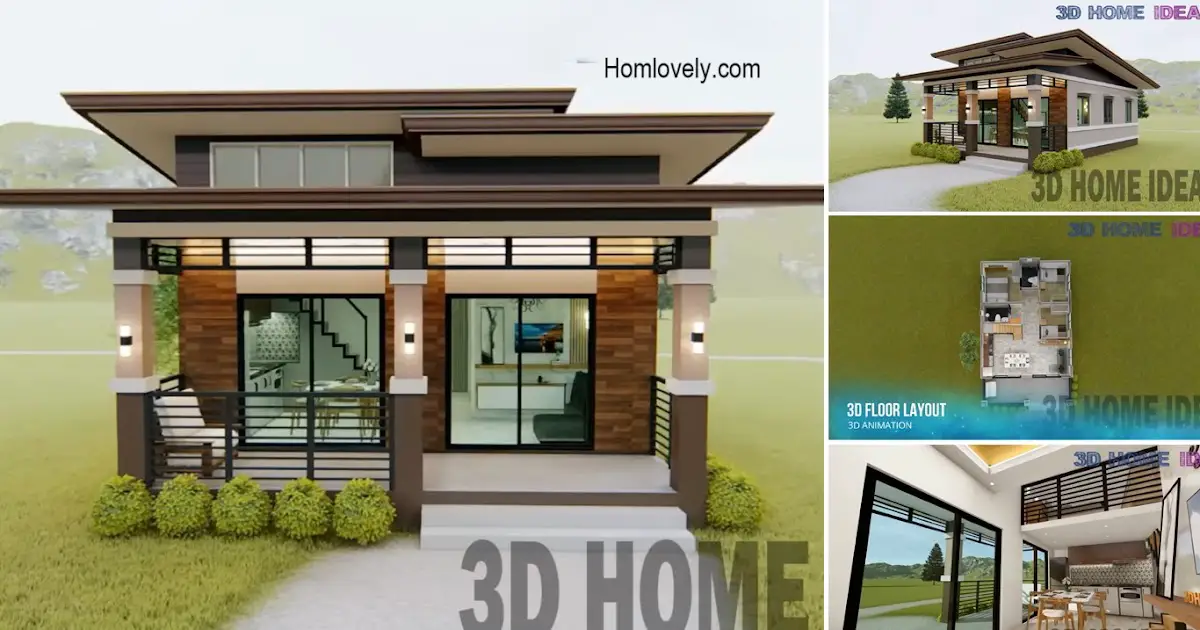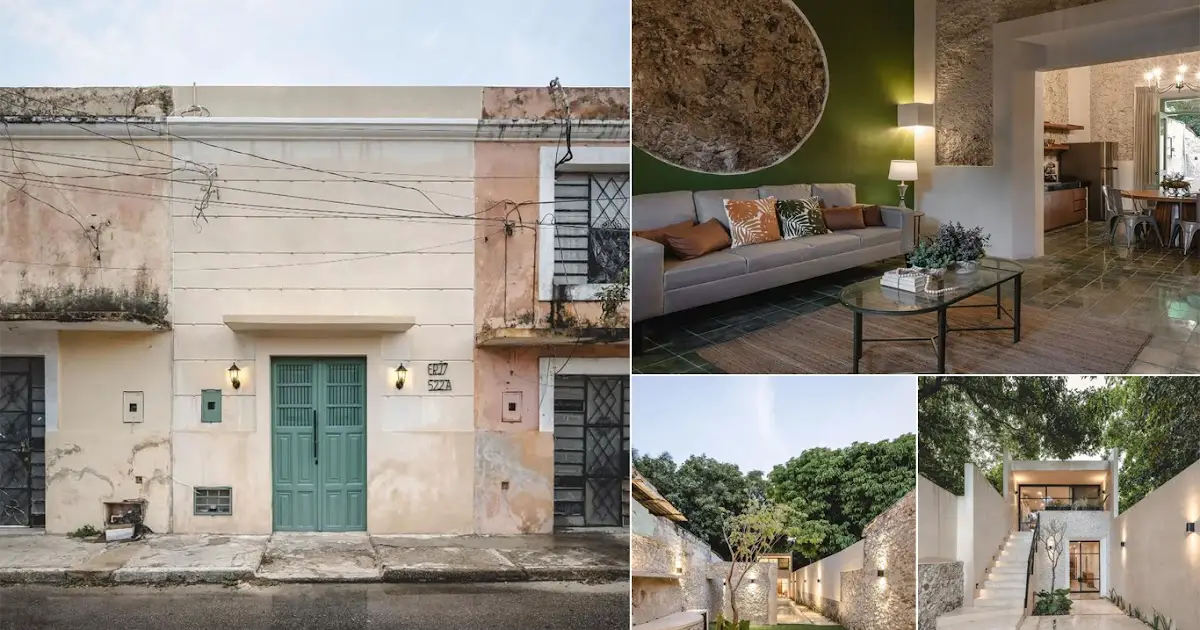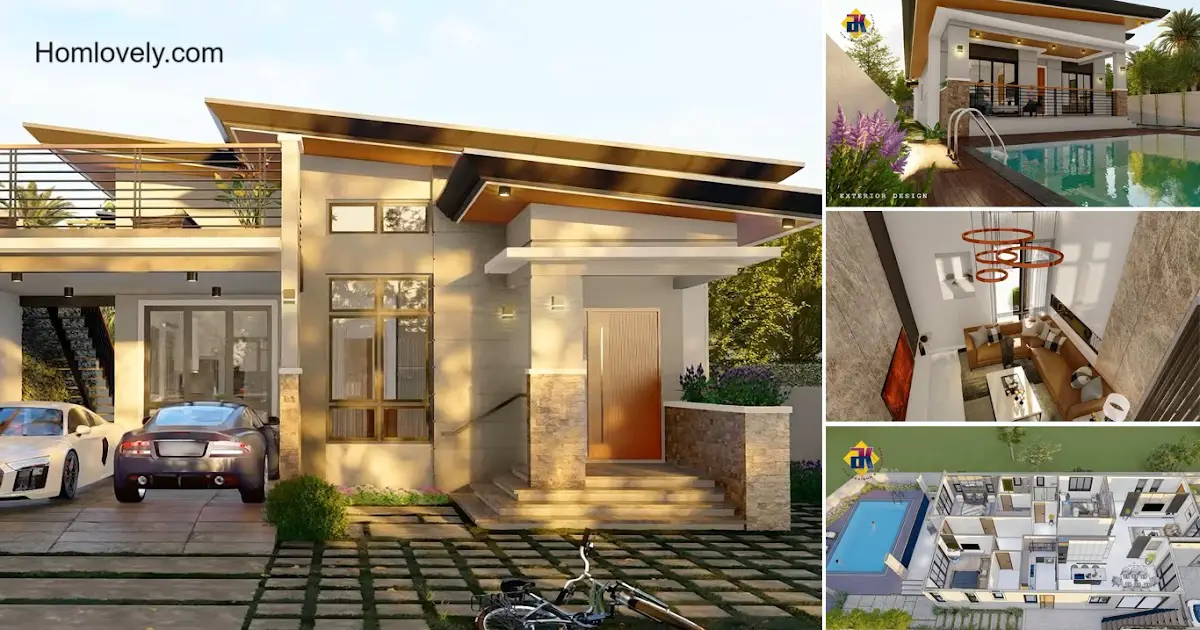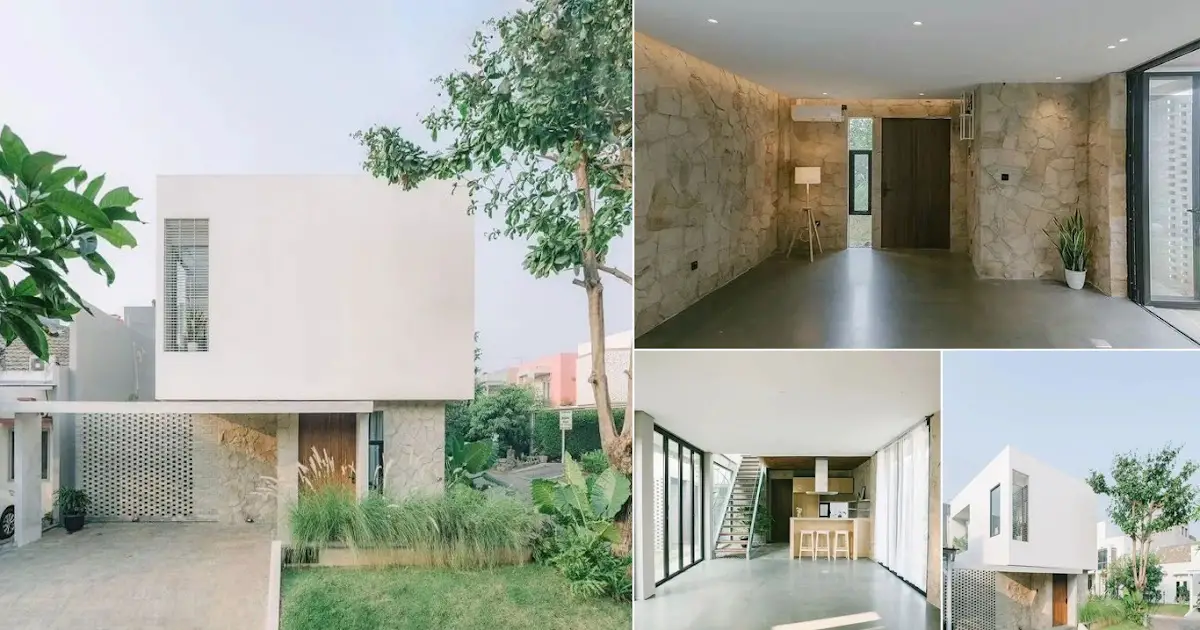Share this

– Complete facilities in this 2-story house make anyone living in it comfortable. Has 3 bedrooms, this house is suitable for up to 6 people. You can use some of the residential details below as a reference.
Facade home design

The exterior appearance of this house looks modern with a firm side. The combination of neutral colors also gives a timeless accent to this house. Next to this 2-story house is a terrace extending to the back. This will allow anyone to use this area to relax or for other events.
Pool area

The rectangular swimming pool next to the house has a nice design. The side of the pool that has patterned ceramics also gives a beautiful accent and is not monotonous. There is also a lounger and some plants around the pool for a more lively décor.
Bedroom design

The bedroom equipped with this table set certainly makes anyone comfortable in it. This table set can be used as an area for studying or working or as a dressing table.
Kitchen area

Located near the stairs or under the stairs, this area is used for kitchen areas and laundry. With light-colored interiors, design this kitchen area with matching colors or dark colors. A good design will certainly make the kitchen feel eye-catching and stunning.
Bathroom

The white bathroom that separates the shower and dry areas looks neat and beautiful. With hanging shelves or built-in for storage, this will make the bathroom neater. You can place decorations in the form of plants. Choose plants that can survive in humid areas like bathrooms for this.
Floor plan

On the first floor, as follows:
- side terrace
- living room
- dining room
- kitchen and laundry area
- bedroom
- bathroom

On the second floor, there are:
- 2 bedrooms
- bathroom
- balcony
Author : Yuniar
Editor : Munawaroh
Source : Youtube – Azura Raisya Medina
is a home decor inspiration resource showcasing architecture, landscaping, furniture design, interior styles, and DIY home improvement methods.
Visit everyday… Browse 1 million interior design photos, garden, plant, house plan, home decor, decorating ideas.
