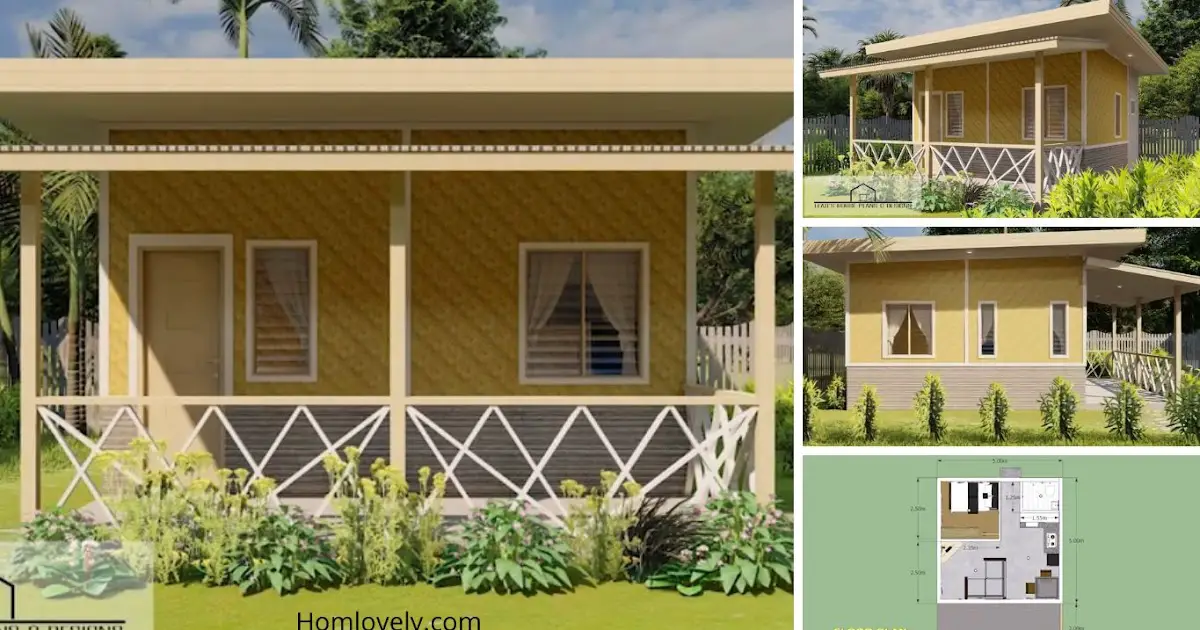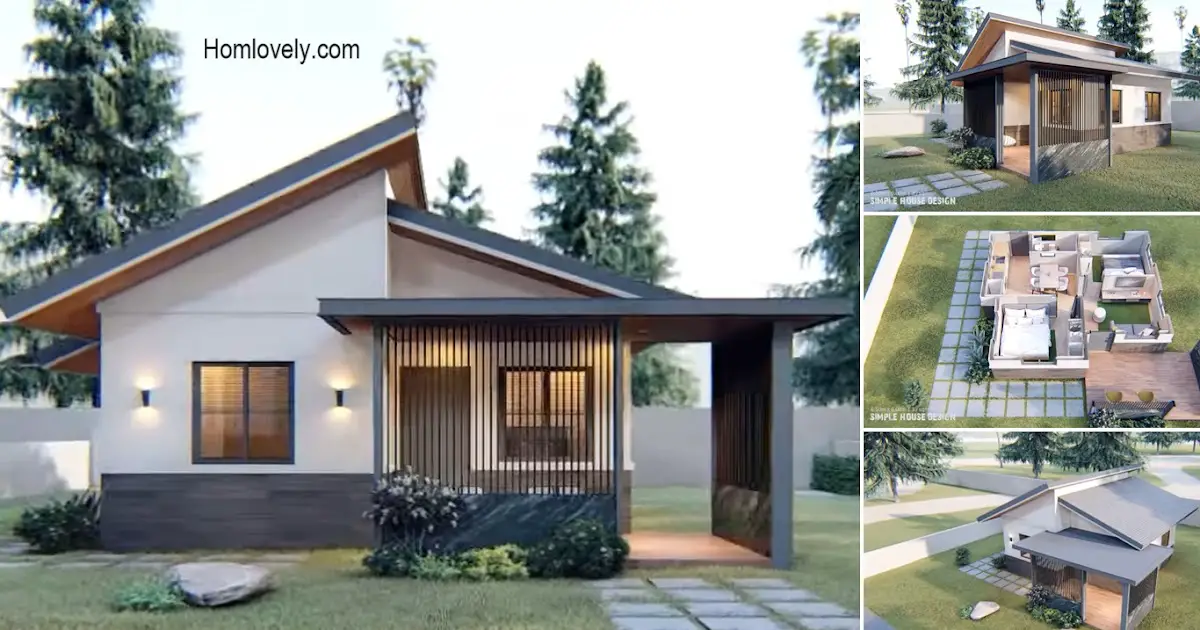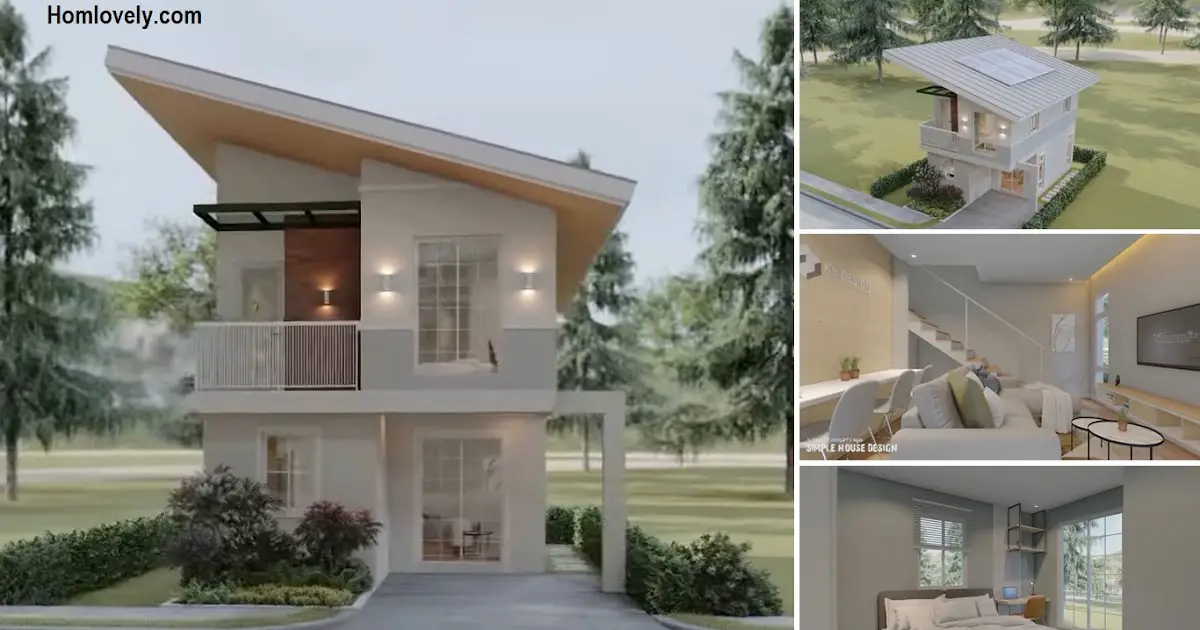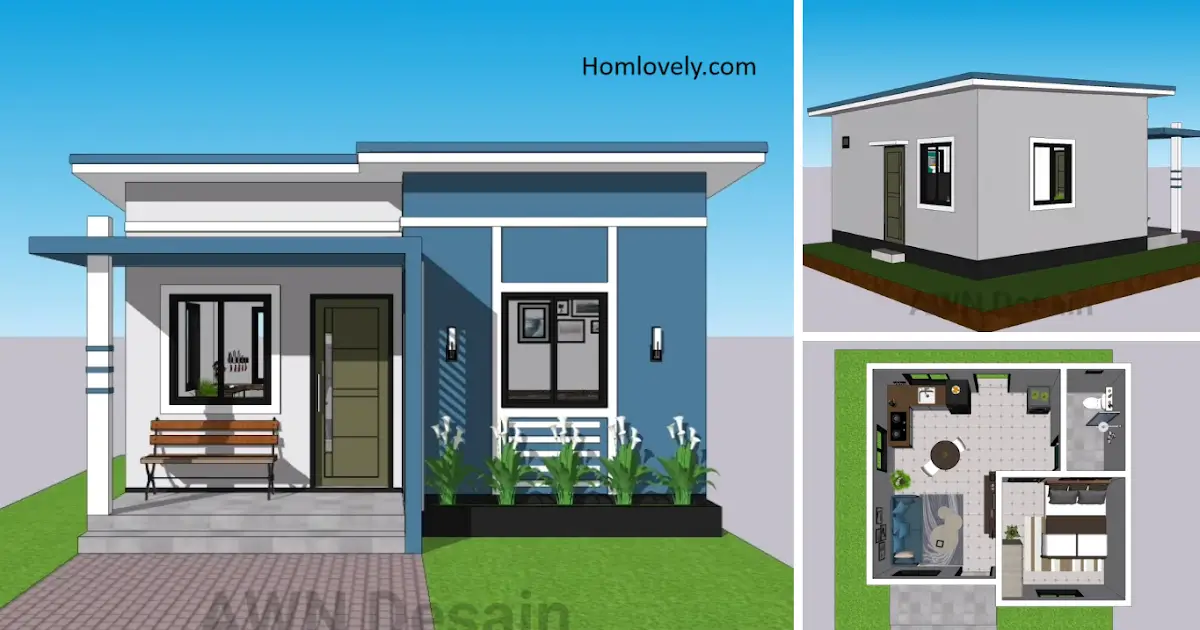Share this
.jpg) |
| 5×5 M Simple House Design (Half Amakan) |
— The amakan house design is a traditional house type with a more affordable price. Even so, the amakan house has a unique and charming appearance that is still beautiful compared to other house designs. The following 5×5 M Simple House Design (Half Amakan) is suitable for those of you who want a simple small house for your family. Let’s check it out!
Front View
%202-28%20screenshot.png) |
| Front View |
This house design looks unique and attractive with beautiful bamboo weaving. This half amakan house type is suitable for those of you who have a limited budget at this time. The design is simple yet cozy and inviting.
Right Side View
%201-31%20screenshot.png) |
| Right Side View |
This small house looks cozy with a simple bungalow design style. The spacious terrace is the hallmark and a cozy relaxing place. It has many windows and vents to make the room cool with air circulation.
Left Side View
%201-36%20screenshot.png) |
| Left Side View |
If you look closely, this house uses a combination of brick and cement walls, with some woven bamboo. This house is equipped with a sloping roof, with a simple model, affordable price and easy maintenance. Isn’t this house a dream for those of us who want to live simply?
Floor Plan
%200-19%20screenshot.png) |
| Floor Plan |
House features:
– 1 Bedroom 2.35 x 2.5 Meters
– 1 T&B 1.55×1.25 Meters
– Living Area 2.35 x 2.5 Meters
– Kitchen, and Dining Area 2.6 x 3.7 Meters
This building will cost up to Php100k to Php120k (estimation only)
Interior Design
%200-25%20screenshot.png) |
| Interior Design |
With its small size, this 5×5 meter house needs to utilize each area as much as possible. The interior design looks simple and neat. The living room is on the left and the dining room on the right, with the bedroom and bathroom at the end. The main room is made open space to create a more spacious impression.
Join our whatsapp channel, visit https://whatsapp.com/channel/0029VaJTfpqKrWQvU1cE4c0H
Like this article? Don’t forget to share and leave your thumbs up to keep support us. Stay tuned for more interesting articles from us!
Author : Rieka
Editor : Munawaroh
Source : LEAD’S HOUSE PLANS & DESIGNS
is a home decor inspiration resource showcasing architecture, landscaping, furniture design, interior styles, and DIY home improvement methods.
Visit everyday… Browse 1 million interior design photos, garden, plant, house plan, home decor, decorating ideas.




