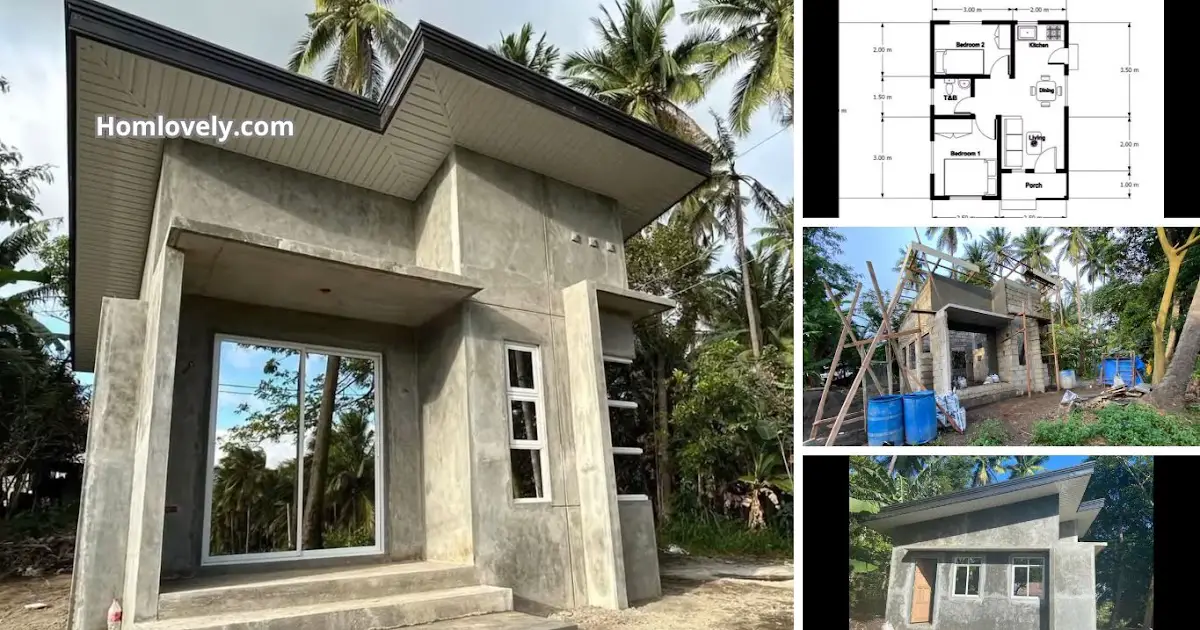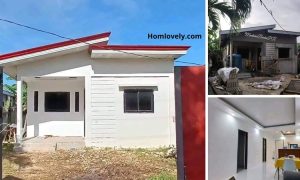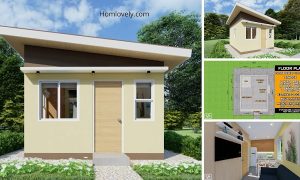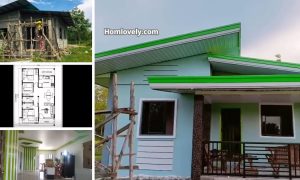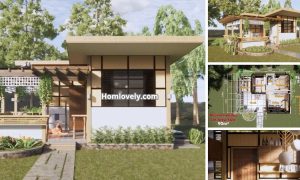Share this

— This small house design with floor plan can be the right inspiration for those of you who are looking for home ideas. It looks minimalist and modern, with complete facilities even on a small land. Without further ado, let’s check out (5×6) 500k+ Puwede Nang Matirhan ang Bahay with Floorplan below!
Front View
 |
| Front View |
This house idea was inspired by the owner who works as an OFW in Korea. According to the owner, building this house cost about 535,000 PHP in contract materials and labor. The house itself uses a modern minimalist style that looks elegant and eye-catching.
Left Side View
 |
| Left Side View |
This house is built with concrete materials, hence the sturdy appearance, especially with the strict building lines. In this corner there is a letter L glass window, unique and very stylish! There are also several windows and/or vents on each side of the house.
Right Side View
 |
| Right Side View |
This side has an additional door, which is connected to the kitchen area. So when opened, it will be more comfortable thanks to good air circulation when cooking. For the time being, the facade uses a simple unfinished look.
Concrete House
 |
| Concrete House |
This house is built with concrete material, making it more sturdy and durable. This is a photo of the construction process. The roof itself uses a sloping model which is very simple and easy.
House Plan
 |
| House Plan |
Here is a simple house plan shared by the owner. Although there are a few adjustments, but approximately the room facilities owned remain the same. This house has 2 bedrooms and 1 bathroom.
Thank you for taking the time to read this (5×6) 500k+ Puwede Nang Matirhan ang Bahay with Floorplan. Hope you find it useful. If you like this, don’t forget to share and leave your thumbs up to keep support us in Balcony Garden Facebook Page. Stay tuned for more interesting articles from ! Have a Good day.
Author : Rieka
Editor : Munawaroh
Source : Randy Yerro, ctto
is a home decor inspiration resource showcasing architecture, landscaping, furniture design, interior styles, and DIY home improvement methods.
Visit everyday… Browse 1 million interior design photos, garden, plant, house plan, home decor, decorating ideas.
