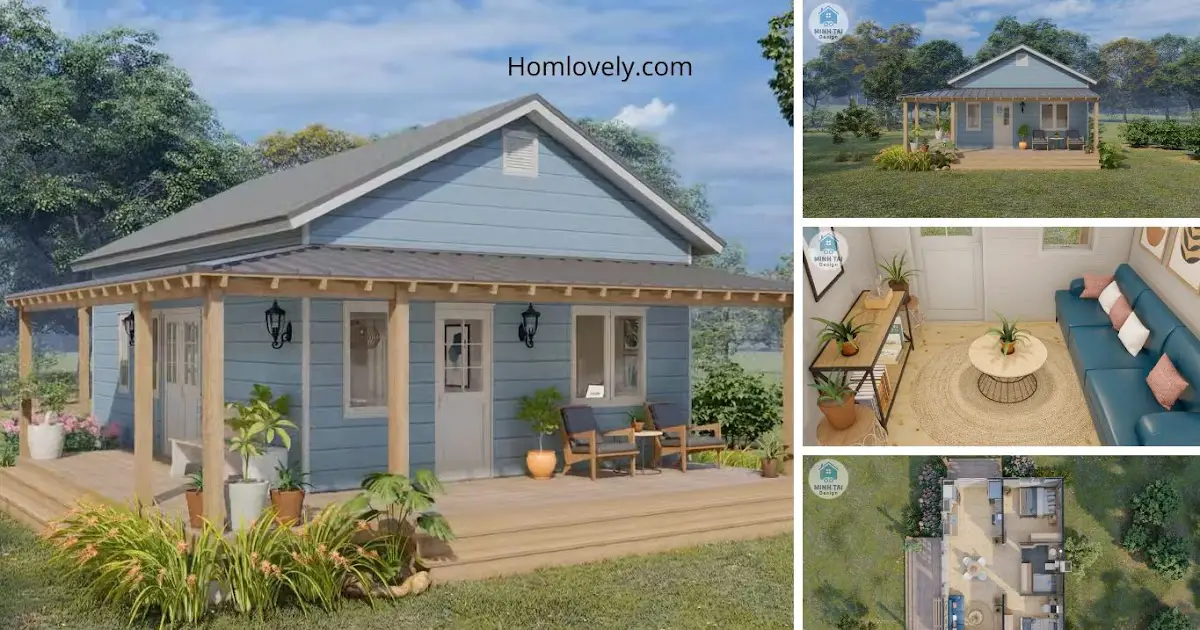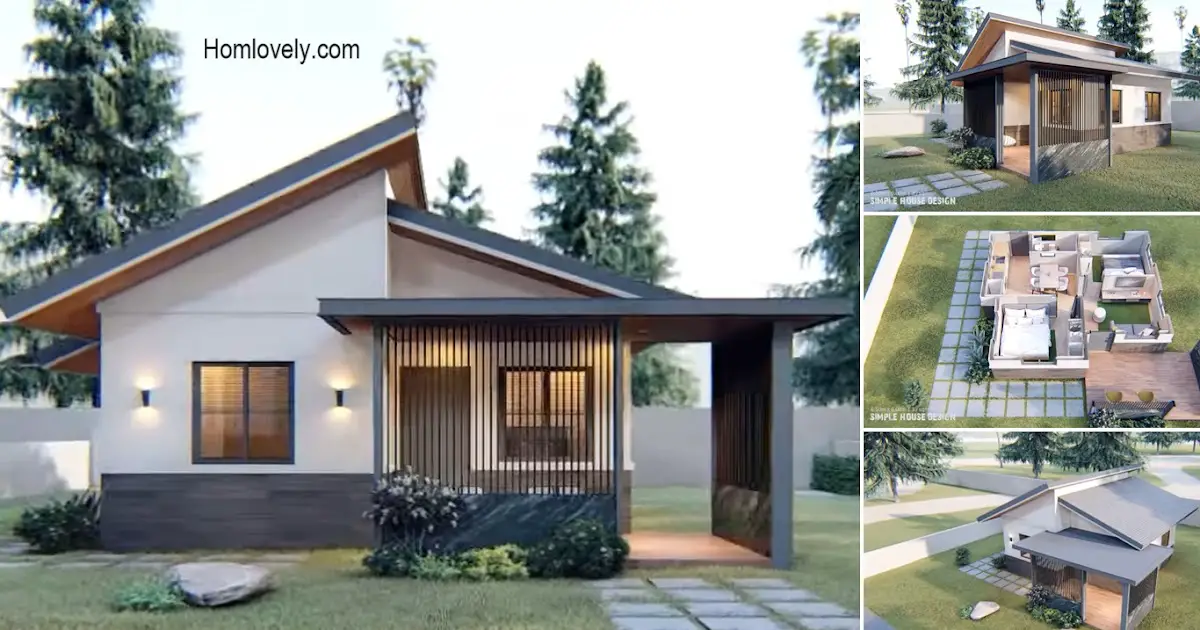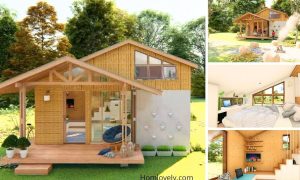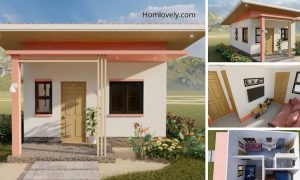Share this
.jpg) |
| ( 5×6 m ) Charming Tiny Design | Smart Floor Plan |
— Who says small houses are not attractive? If designed properly, even small houses can look attractive. (5×6 m) Charming Tiny Design | Smart Floor Plan is not only beautiful, but also has the best and neatest arrangement. Simple and affordable design, let’s check this out!
Bungalow Exterior Design
 |
| Bungalow Exterior Design |
This small minimalist house looks charming with a neat bungalow style. Simple design but able to give the impression of comfort and homey. The facade looks beautiful with a soft blue color and a combination of beige wood. A cozy bungalow house with a spacious terrace.
Affordable Simple Design
 |
| Affordable Simple Design |
This small house is equipped with a gable roof. Its simple design and affordable price is one of the plus points, which is why it is very popular for small houses. For the terrace, there is an additional sloping roof for maximum protection.
Floor Plan
 |
| Floor Plan |
House Features:
– Terrace
– Living Room, Dining Room, Kitchen
– 2 Bedrooms
– Bathroom
Living Room Design
 |
| Living Room Design |
With its small size, this house looks neat thanks to the open space concept used in the living room, dining room, and kitchen. The design is straight and open, leaving enough space for the owner to move around. The living room is furnished with a 3-seater blue sofa and cushions, with an open shelf in front of it for books and decorations.
Bedroom Design
 |
| Bedroom Design |
This small house has 2 bedrooms, although the size is very small. The solution is to use a single bed, or at most a double bed, and minimal furniture. Use multifunctional furniture with a slim design, such as this small table with open shelves. It is also important to have a window in each room.
Like this article? Don’t forget to share and leave your thumbs up to keep support us. Stay tuned for more interesting articles from us!
Author : Rieka
Editor : Munawaroh
Source : Cozy Woodnest
is a home decor inspiration resource showcasing architecture, landscaping, furniture design, interior styles, and DIY home improvement methods.
Visit everyday… Browse 1 million interior design photos, garden, plant, house plan, home decor, decorating ideas.




