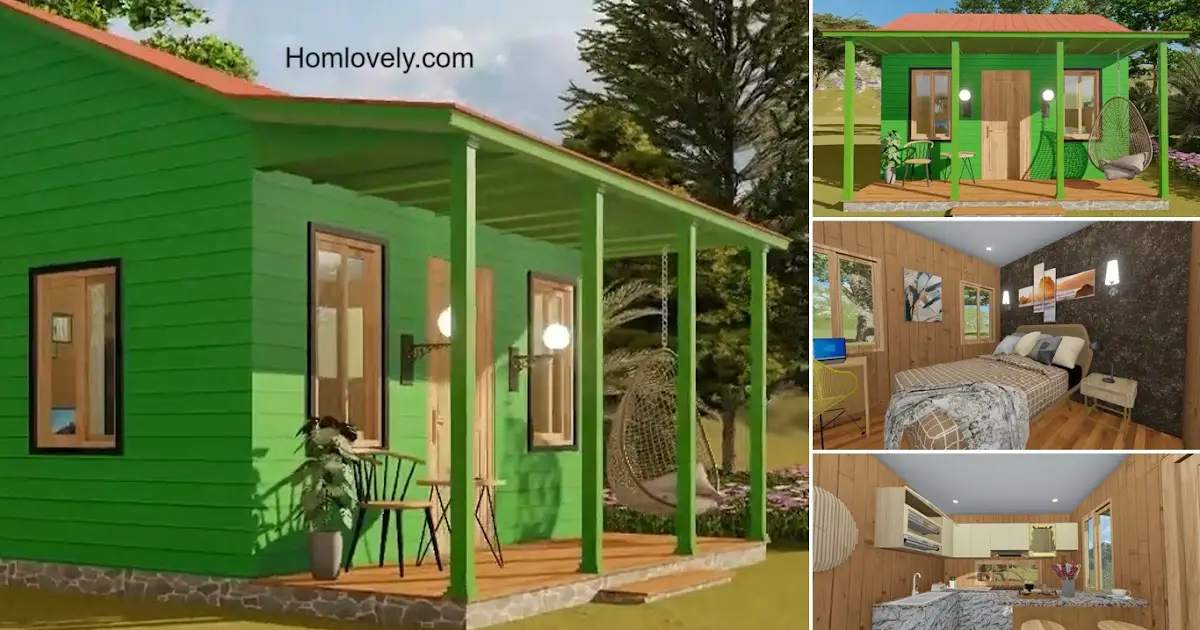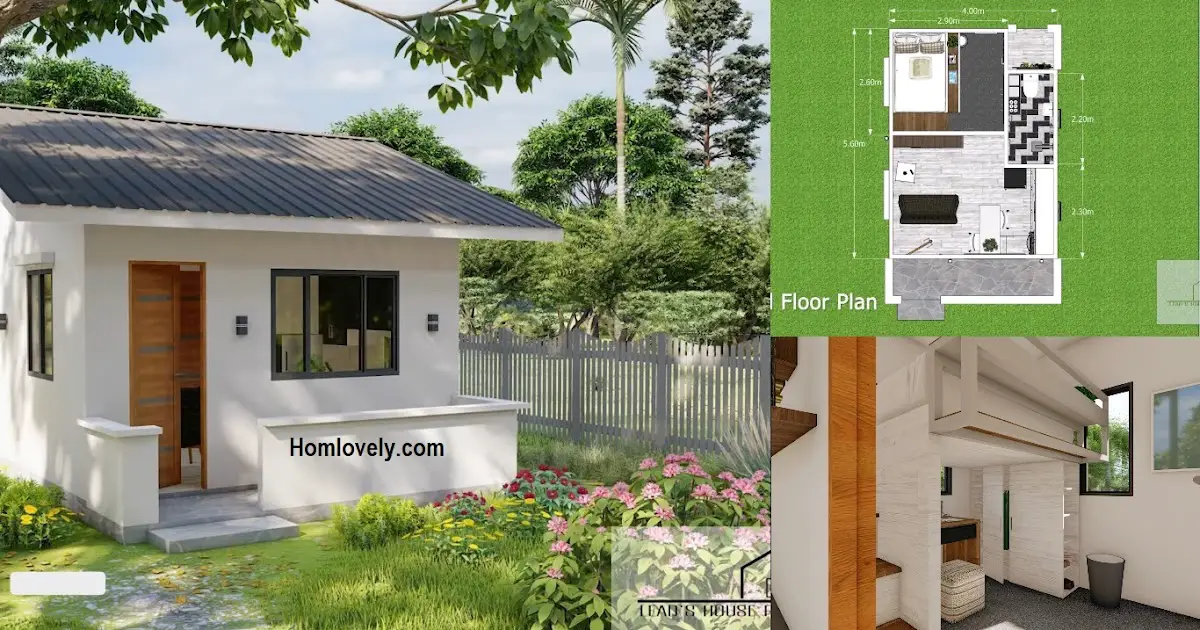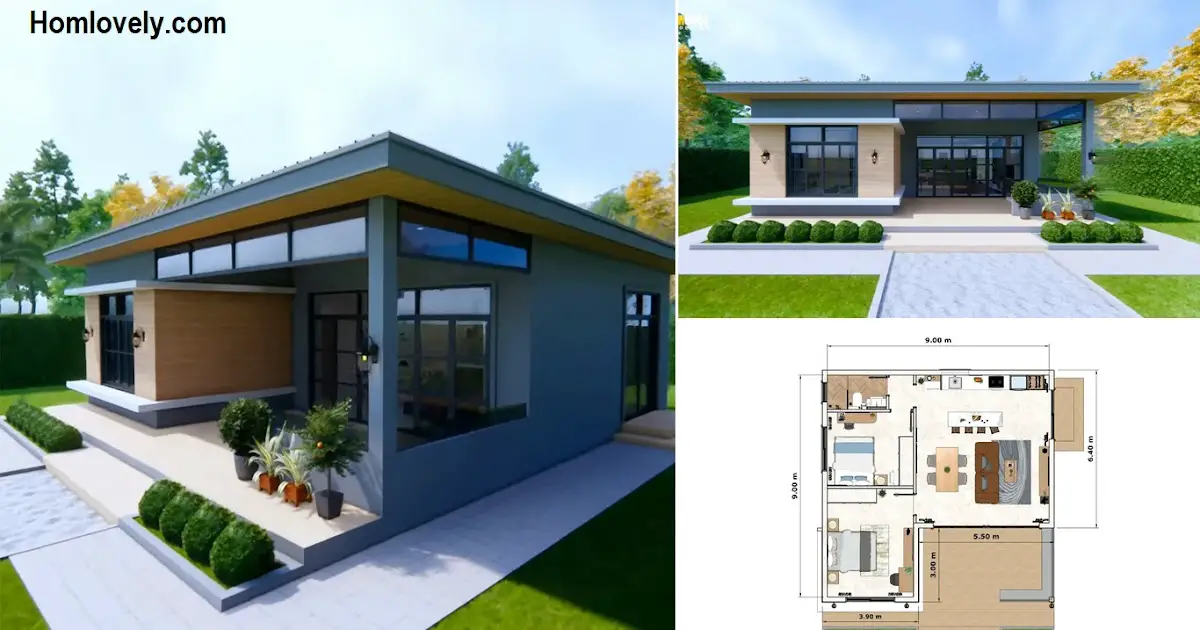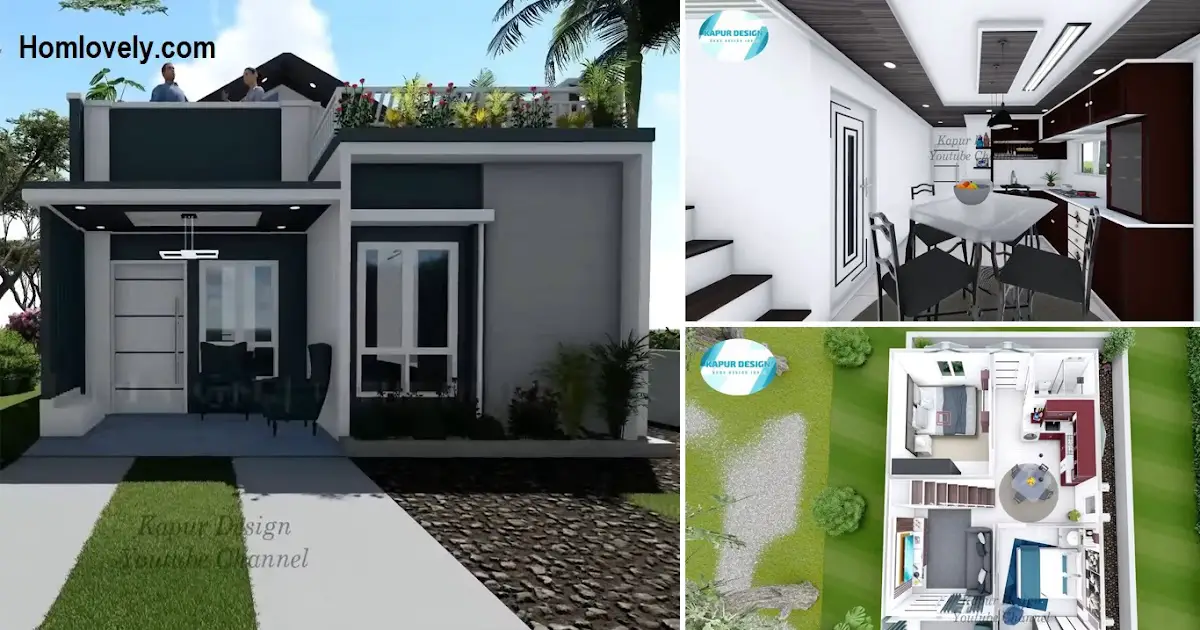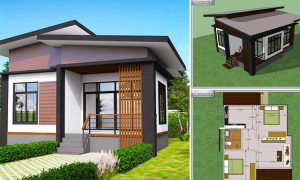Share this
 |
| 5×6 Meter Simple and Charming Small House Design Living |
— Nothing is more comfortable than your own home. Even though it’s small and simple, it provides protection and comfort from the fatigue of the daily activities you’ve gone through today. Who would have thought that despite the simple exterior, the interior is so amazing! Let’s check out the details below!
Exterior Design
 |
| Exterior Design |
A cozy, nostalgic look, it’s perfect for those of you who crave a small house in the village. Attractive design with a distinctive green color. A spacious and cozy terrace for you to relax and receive guests.
Modern Kitchen Set
 |
| Kitchen |
The elegant side in the simplicity of a small wooden house. The kitchen of this house looks modern with a gray marble-finished kitchen set. The layout of the room also looks neat with a window and a small table for the dining area.
Living Area
 |
| Living Area |
Adjusting to the size of the existing land, the main room is made open space without partitions. This will make the room feel wider and more spacious.
Cozy Bedroom
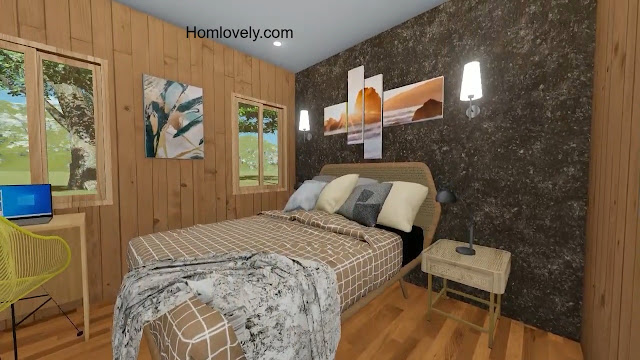 |
| Bedroom |
Measuring 5×6 meters, this house only has 1 bedroom. Therefore this small house would be perfect for a small family or a newly married couple, or even those of you who are spending a quiet retirement. Although small, the decor of this room is still made attractive and cozy.
Modern Bathroom
 |
| Bathroom |
This last room will blow you away! Although it’s not very spacious, you can see how the interior design of the room really changes the perspective of a room. Not only does this tiny bathroom have all the amenities, from the sink and toilet to the bathtub and shower, but the interior is also eye-catching and very stylish!
Like this article? Don’t forget to share and leave your thumbs up to keep support us. Stay tuned for more interesting articles from us!
Author : Rieka
Editor : Munawaroh
Source : Youtube Small house Architect
is a home decor inspiration resource showcasing architecture, landscaping, furniture design, interior styles, and DIY home improvement methods.
Visit everyday… Browse 1 million interior design photos, garden, plant, house plan, home decor, decorating ideas.
