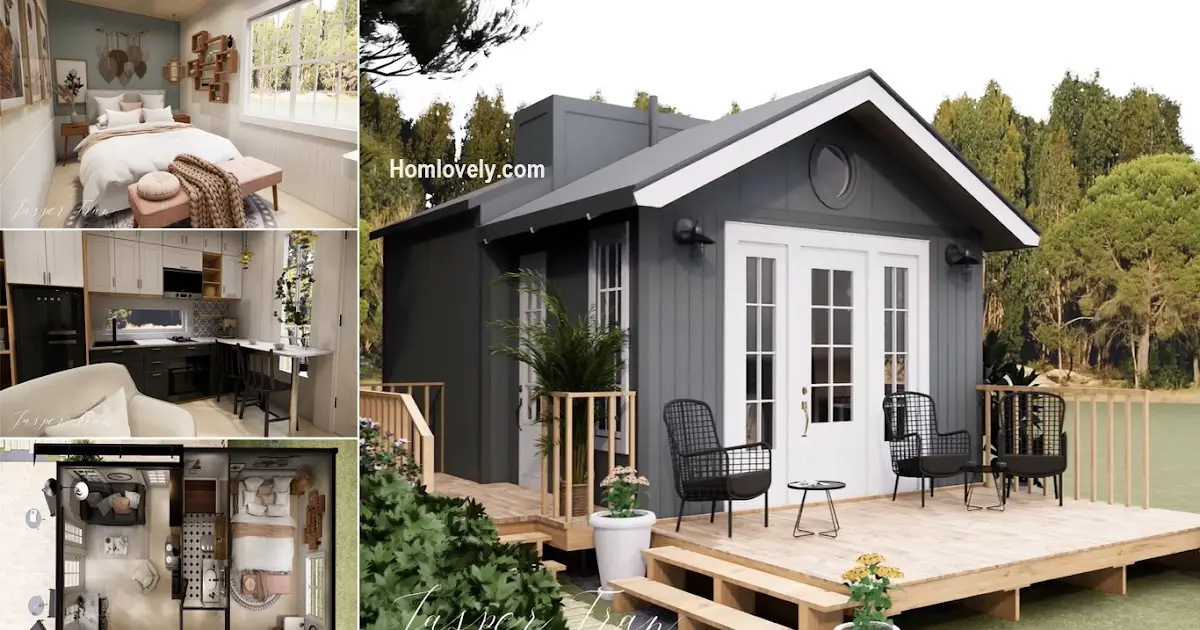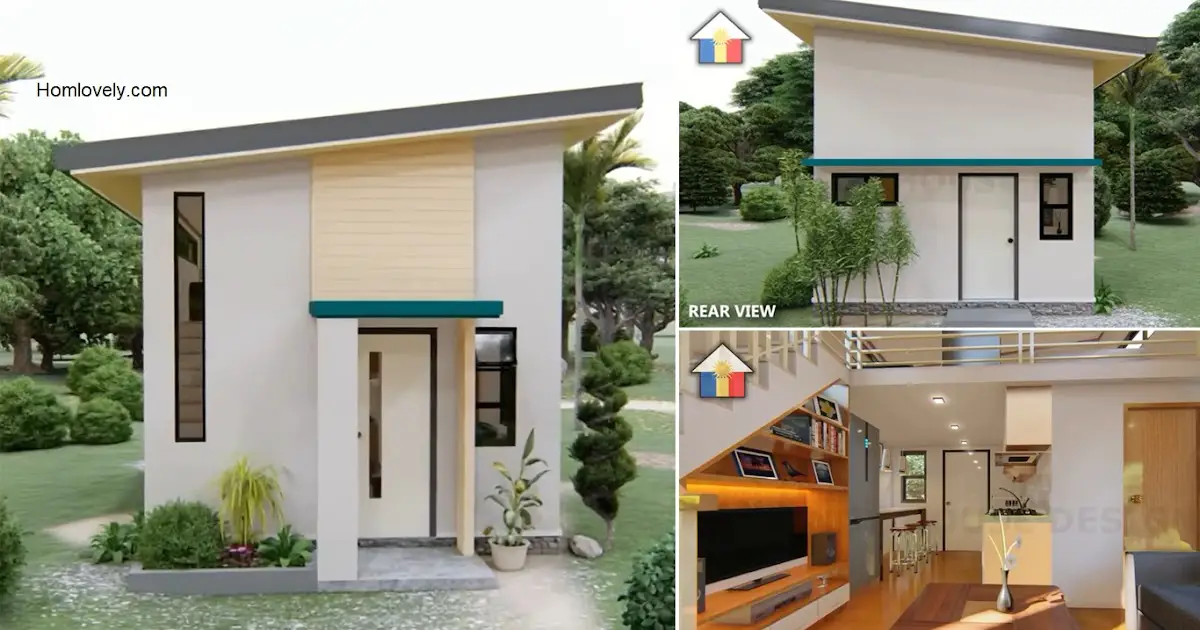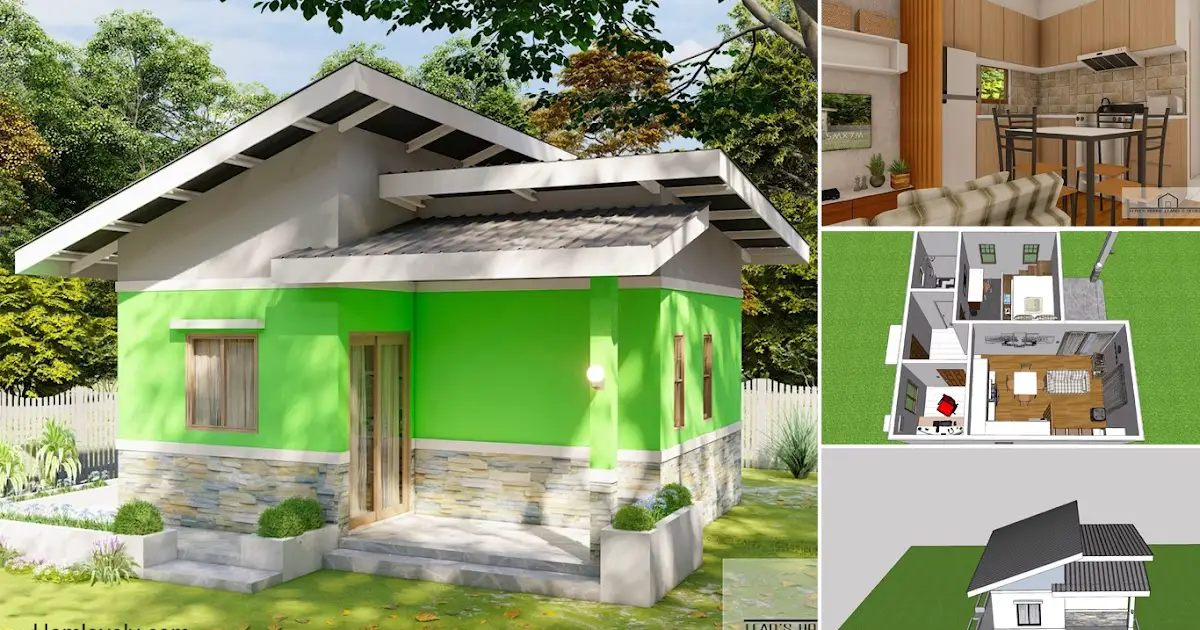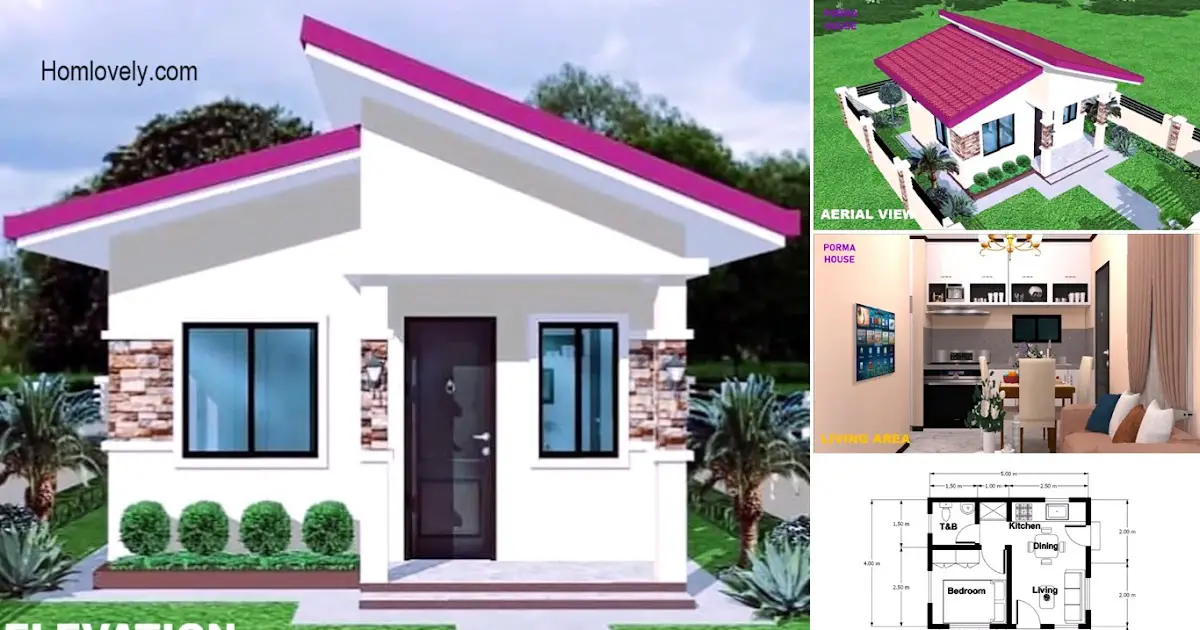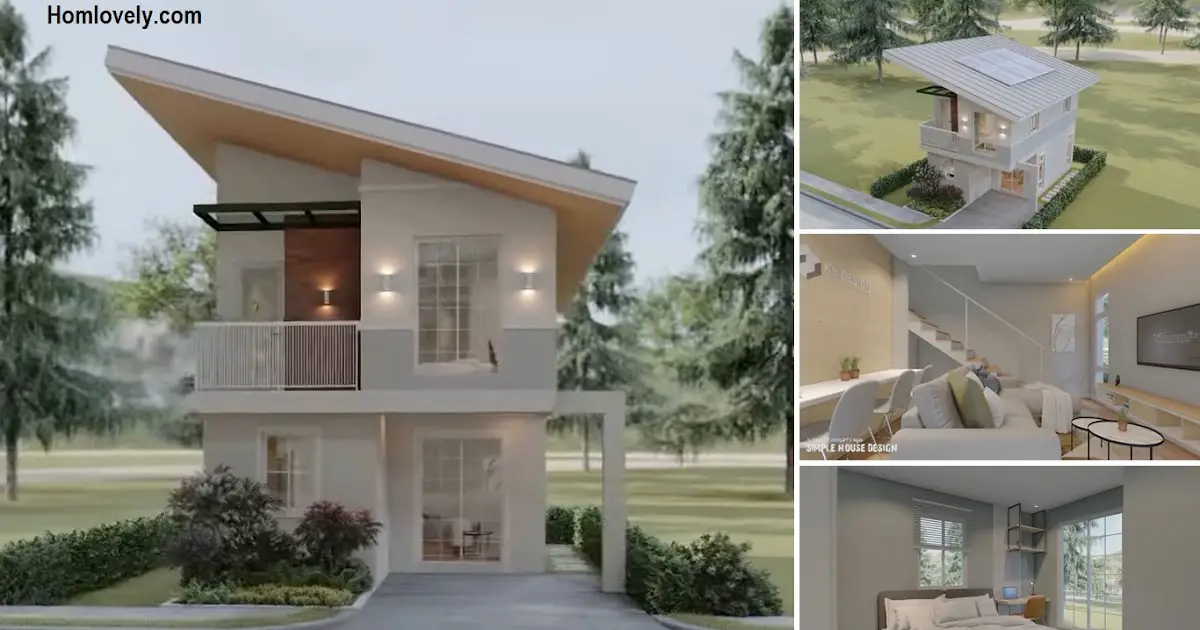Share this

– This minimalist tiny house is built with dimensions of 5 x 7 meters. The appearance of the house looks stunning and comfortable to live in. The use of the right layout and arrangement makes you feel at home and also makes the residence stand out.
Exterior design

The combination of gray and white on the exterior of the house gives the impression of an elegant and stylish residence. Moreover, the terrace in front of the house also next to the house with wooden deck floors makes the atmosphere look more natural and warm.
Bedroom area

Let’s head towards the interior of the house. More precisely we will see the bedroom area. It looks like this bedroom has a minimalist design and is comfortable to occupy.

Moreover, cabinets and foldable workspaces make you more productive in learning or producing work. Do not forget to make a window wide enough so that this room has enough lighting and becomes a comfortable place with a good and relaxing outside view.
Kitchen

The kitchen in this tiny house occupies the main room area which is also one room with the living room. But it doesn’t matter; the right arrangement will make the kitchen look neater and cleaner. Give a window as access to sunlight and air so that the kitchen does not feel stuffy.
Laundry area

Take advantage of the space at home for the laundry area. You only need a land with a width of 1 to 1.5 meters to create a laundry room. Then make the right settings so that this room remains stunning and clean.
Floor plan

For the house plan, this tiny house is divided into 3 parts. Namely the front, middle, and rear areas. Where this front area includes the living room, kitchen, and dining room. While the middle area has a bathroom and laundry area. As for the back area, there is a bedroom area.
Author : Yuniar
Editor : Munawaroh
Source : Youtube – Jasper Tran – House Design Ideas
is a home decor inspiration resource showcasing architecture, landscaping, furniture design, interior styles, and DIY home improvement methods.
If you have any feedback, opinions or anything you want to tell us about this blog you can contact us directly in Contact Us Page on Balcony Garden and Join with our Whatsapp Channel for more useful ideas. We are very grateful and will respond quickly to all feedback we have received.
Visit everyday. Browse 1 million interior design photos, garden, plant, house plan, home decor, decorating ideas.
