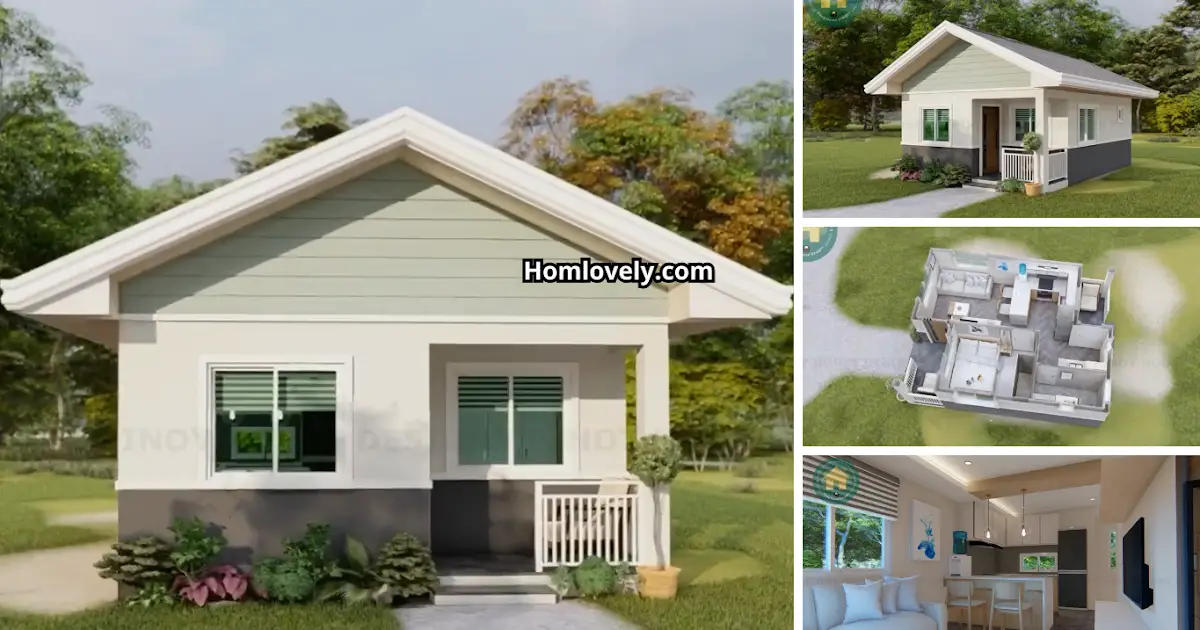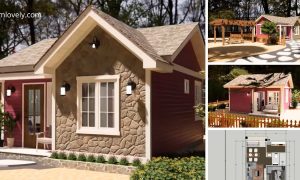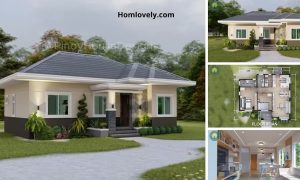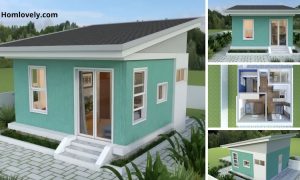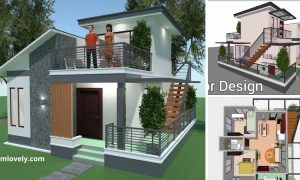Share this

— Not everyone can afford to build a big and magnificent house. However, the house is a place of return, gathering, and gathering with the family. With a simple design, the House may still feel comfortable. This 5x7m Simple House Design You Can Copy can be the right choice for small families looking for affordable housing but still aesthetic.
Simple Facade

Minimalist facade design with a simple but elegant bungalow feel. The combination of white and gray paint creates a clean and modern impression. Small-sized glass windows provide sufficient natural lighting. Interestingly, the main door of this house faces to the side so it feels more private even without a front fence. The front view has a small patio that fits a pair of simple chairs and a small coffee table.
Rear View

To reduce the cost of construction, the roof design is made simple. Gable roof models are chosen for a simple look that is functional without having to spend a lot of money. This house also provides a small terrace at the back which can be a versatile area.
Floor Plan

This simple house has an efficient layout, including:
Floor Area: approx. 38.5 sqm.
– Porch
– Living Area
– Kitchen & Dining Area
– 1 Bedrooms
– 1 Toilet and Bath
– Laundry Area
– Back Porch
To build this house until the finishing stage, it takes Estimated Cost: 770,000 Php – 960,000 Php (15,400 USD-19,200 USD)
Cost may vary greatly depending on many factors such as location and materials specifications. This is for information purposes only.
Open Space

The concept of open space is the key so that a small house still feels relieved. The living room, dining room and kitchen are designed together without partitions. Each room still gets its own window so that the house feels fresher, brighter, and healthier. The interior design is also minimalist with a combination of beige and white for a more spacious and clean impression.
Thank you for taking the time to read this 5x7m Simple House Design You Can Copy. Hope you find it useful. If you like this, don’t forget to share and leave your thumbs up to keep support us in Balcony Garden Facebook Page. Stay tuned for more interesting articles from ! Have a Good day.
Author : Rieka
Editor : Munawaroh
Source : Pinoy House Designs
is a home decor inspiration resource showcasing architecture, landscaping, furniture design, interior styles, and DIY home improvement methods.
Visit everyday… Browse 1 million interior design photos, garden, plant, house plan, home decor, decorating ideas.
