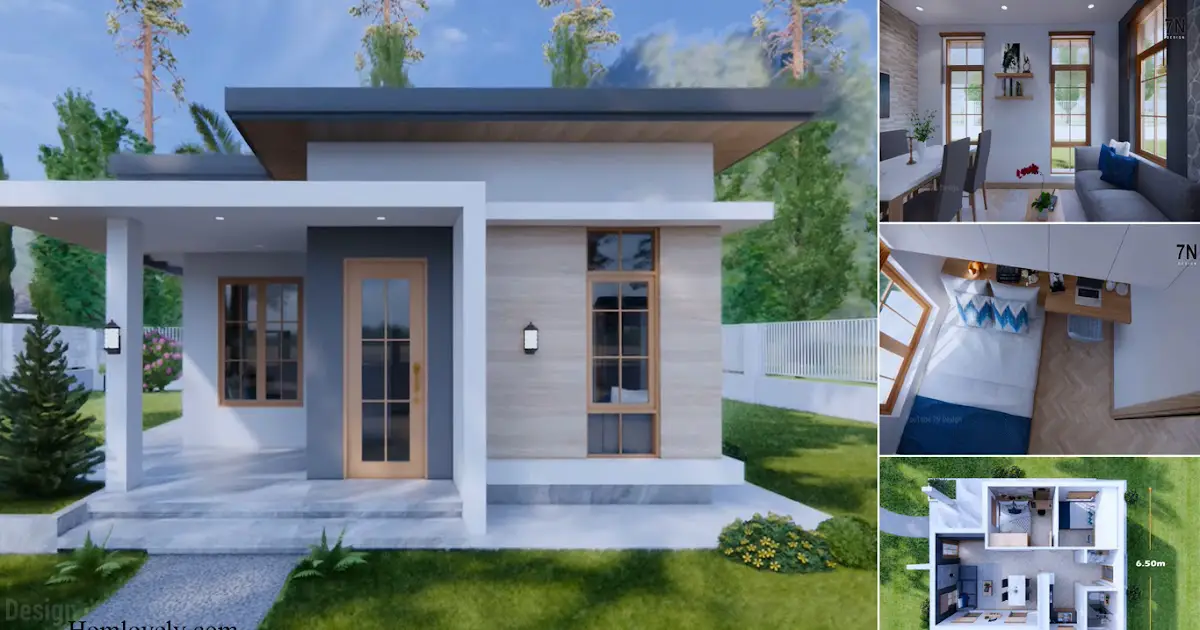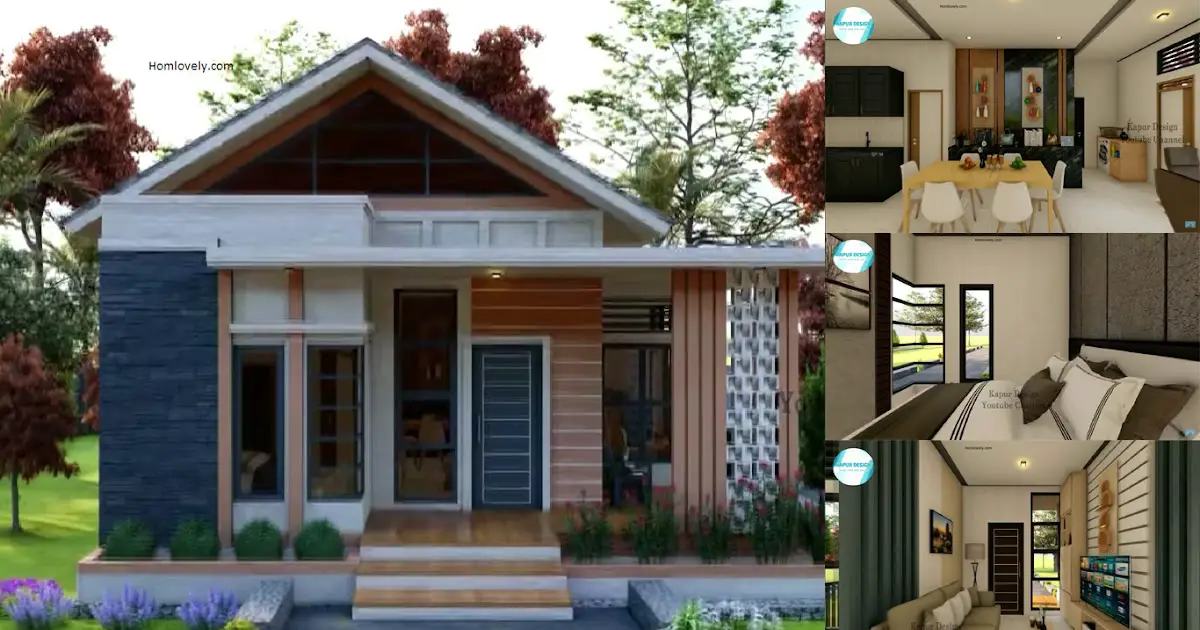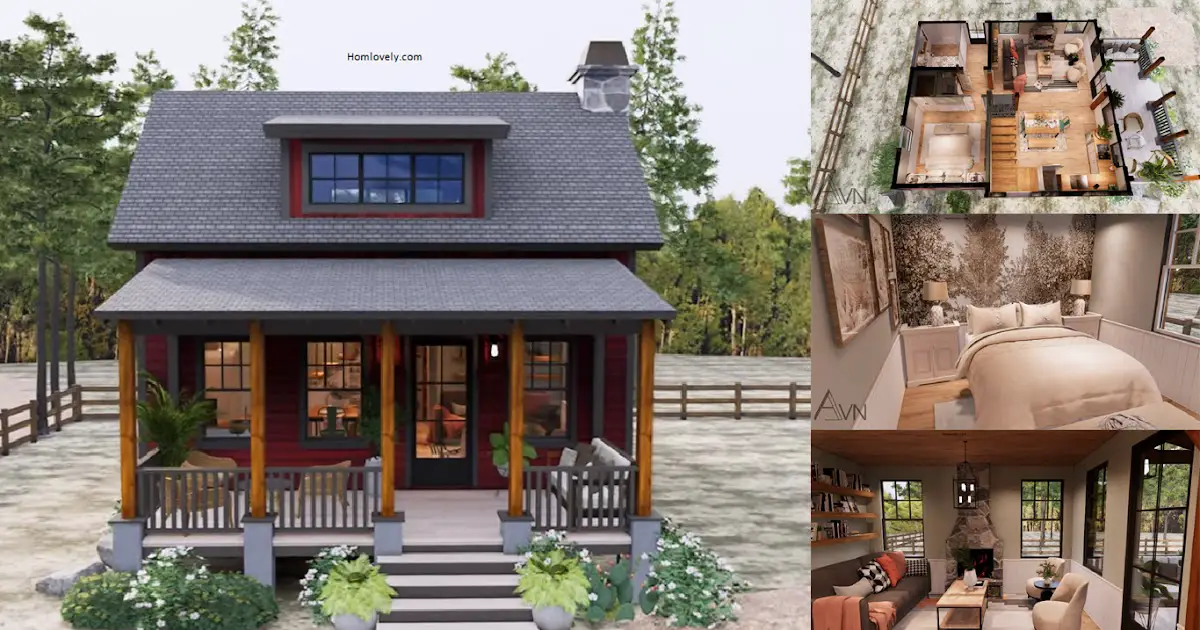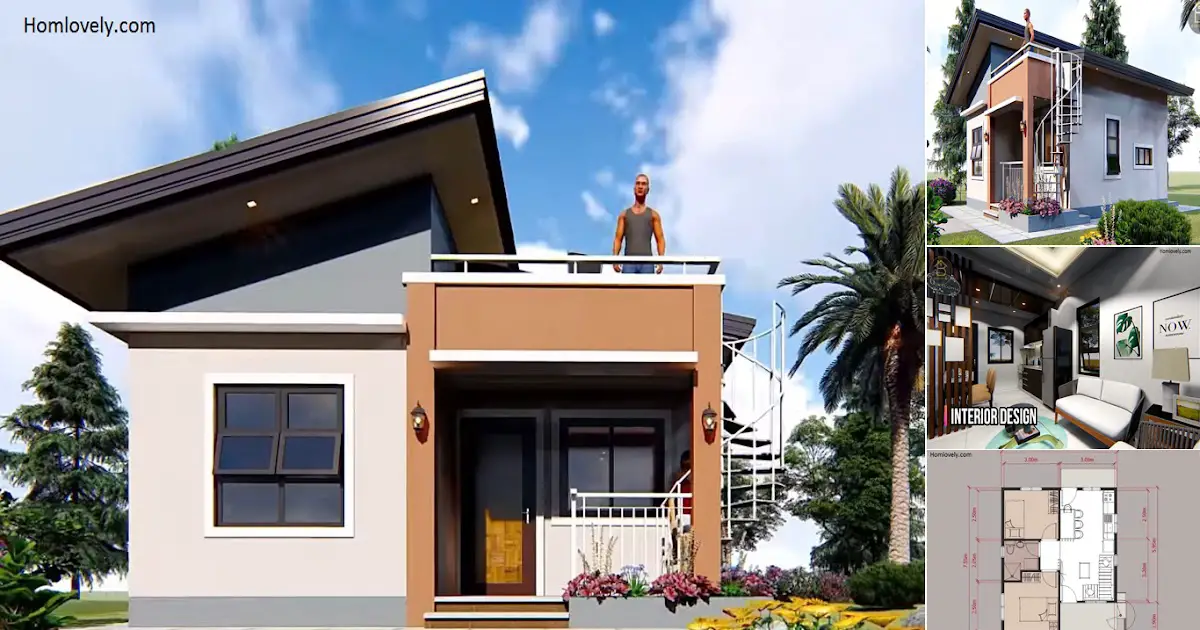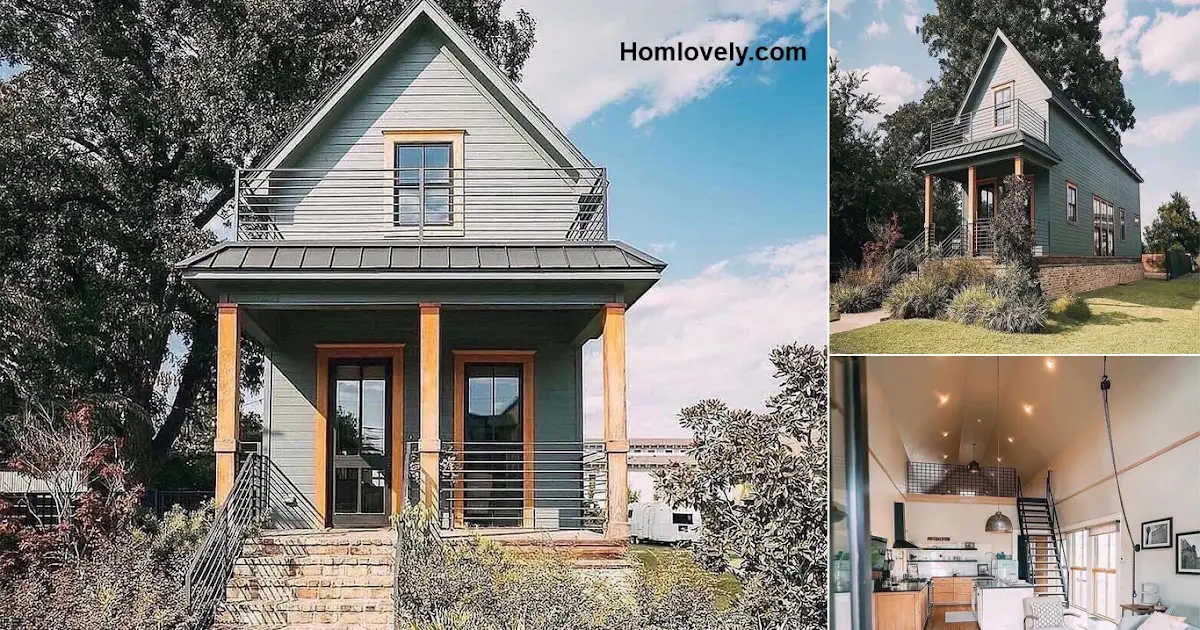Share this

– The design of the house with a size of 6.5 x 7 M has a perfect look so that it can give an interesting impression. This house is suitable for you with a small family so you can apply it. Although it has a small size this house is equipped with complete facilities so you can maximize its function.
Facade Design

The appearance of the facade of this house presents a simple house building. By applying a simple minimalist design will give the impression the house looks spacious. In the appearance of the facade of this house is equipped with glass doors and windows large enough so as to maximize the lighting that enters the room of the House.
Central Room Design

Enter the room there is a living room and dining room with no partitions. For the living room is equipped with an elongated sofa bed in gray so it looks modern. As for the dining room, it is equipped with a chair set that presents a simple and comfortable impression. Using a combination of matching colors so that the room looks attractive.
Kitchen Design

For the design of this home kitchen presents a private impression so it looks comfortable to use. This home kitchen uses a kitchen set with The Shape of the letter L so it will not take up much space. You can also apply large-sized glass windows so as to maximize lighting and air circulation into the kitchen room.
Bedroom Design

For the design of the bedroom of this house has a size that is wide enough so that you can maximize its function. The bedroom is equipped with a bright color mattress so it looks comfortable. You can also put a work desk with a simple and minimalist design so that it looks comfortable. There is a storage cabinet with a large enough size so it looks comfortable.
Floor Plan

This small house consists of :
– Porch
– Living Room
– Dining Room & Kitchen
– Bathroom
– 2 Bedroom
Author : Dwi
Editor : Munawaroh
Source : 7N Design
is a home decor inspiration resource showcasing architecture, landscaping, furniture design, interior styles, and DIY home improvement methods.
Visit everyday… Browse 1 million interior design photos, garden, plant, house plan, home decor, decorating ideas.
