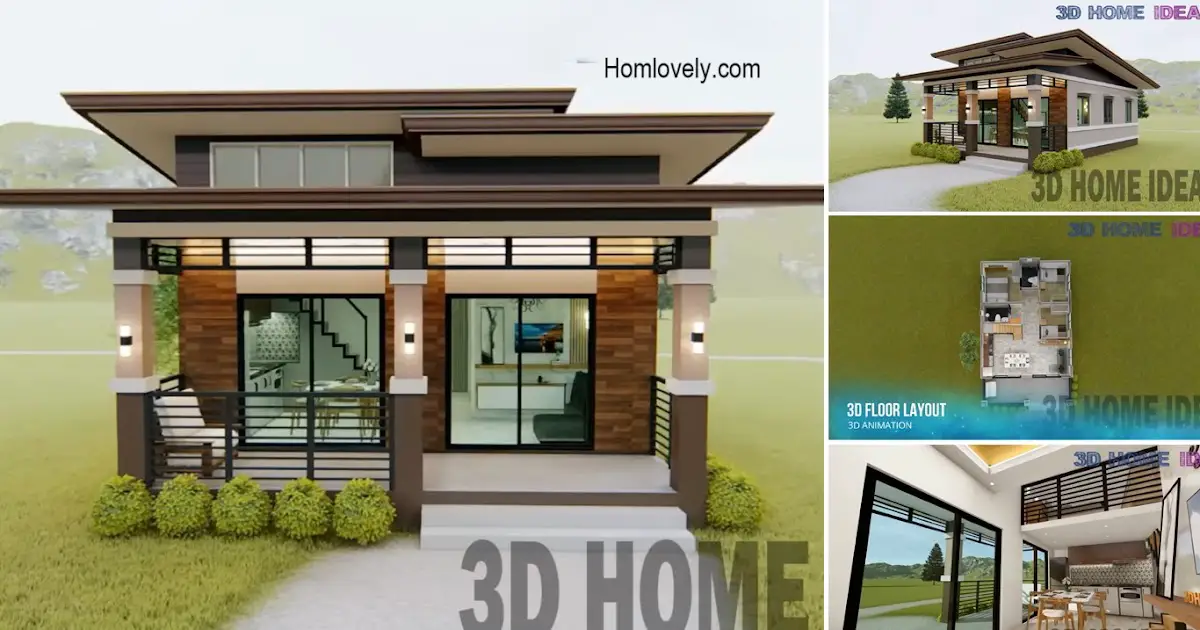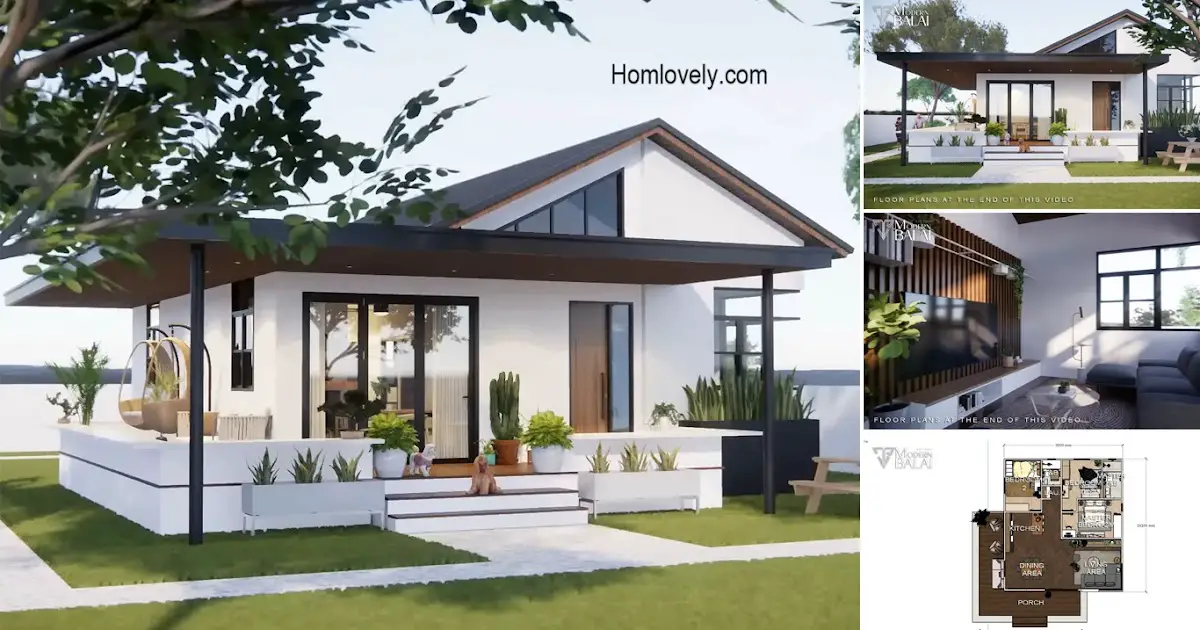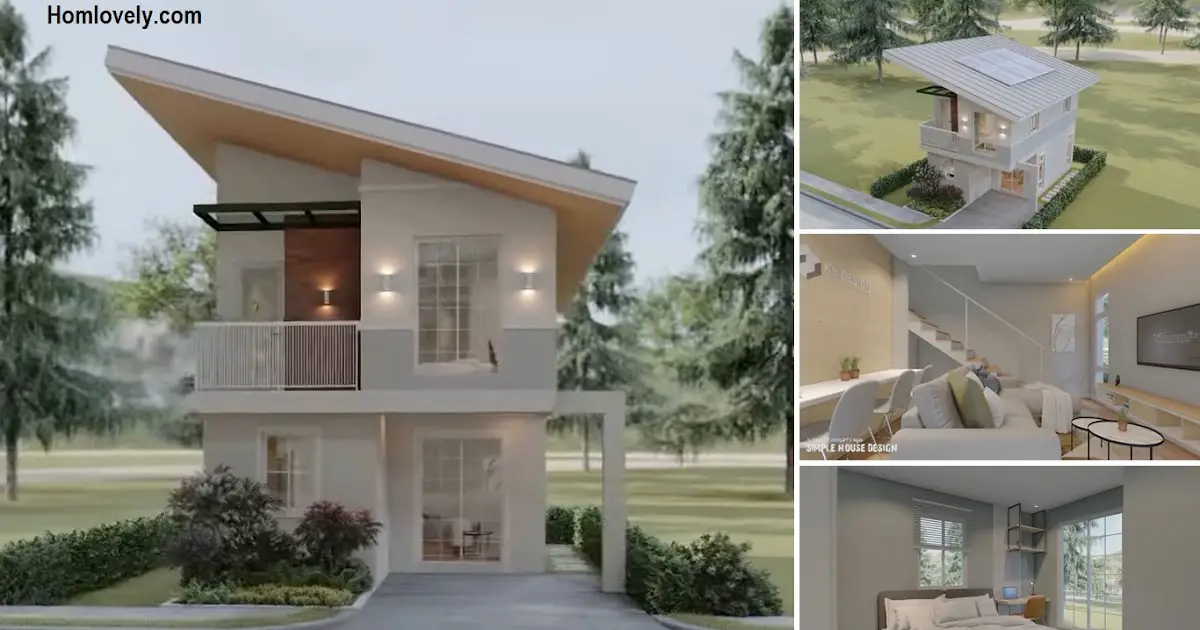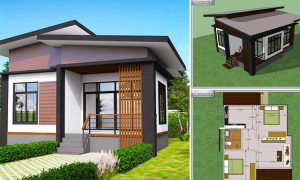Share this
 |
| 6.5 X 8.5 Meters Small House Design Loft Type | 4 Bedrooms |
— Having a small home can be a challenging creativity for the owner. Small house designs will certainly be more comfortable if they are made more attractive. The following 6.5 X 8.5 Meters Small House Design Loft Type | 4 Bedrooms can be an idea to maximize your small home! Let’s check the design details below.
Front View
 |
| Front View |
An attractive look with a modern box facade model. Stylish and beautiful, this house can be an option for your small family because it already has 4 bedrooms. An elegant exterior with a combination of natural stone and luxurious dark colors, the addition of wall lights is perfect!
Cozy Terrace Bungalow Style
 |
| Corner Side View |
The house also utilizes a bit of a bungalow style that can be inviting. The terrace is quite spacious, looking cozy with a sloping roof and also 3 pillars supporting it. Secure with an elegant black railing. You can add a set of chairs and a table to sit back and relax.
Floor Plan
 |
| Ground Floor Plan |
House features:
– 3 Bedrooms
– 2 Toilet and bath
– Living area
– Dining Area
– Kitchen
– Laundry
– Porch
– 1 LOFT Bedroom
 |
| Loft Floor Plan |
And to build a house like this, it would roughly cost Php 1.6M+ to Php 1.9M+ for the standard finishes alone. Of course, this price can vary greatly due to many factors, such as where you live, how much materials cost, labor wages, and so on. So please consult with the experts!
Open Space
 |
| Open Space |
The interior of the living room looks attractive with an open space concept that makes a spacious and airy feeling. The living room, dining room and kitchen are integrated into one with an open design. On the side of the room there is a large sliding glass door that leads to the front terrace. From here we can also see an additional loft floor right above the dining room and kitchen.
Loft Floor
 |
| Loft Floor |
This loft floor itself functions as an additional bedroom. It looks cozy with a minimalist-style interior. Secure with a sturdy railing that is quite high. Of course, this room is also equipped with windows to make it more comfortable.
Join our whatsapp channel, visit https://whatsapp.com/channel/0029VaJTfpqKrWQvU1cE4c0H
Like this article? Don’t forget to share and leave your thumbs up to keep support us. Stay tuned for more interesting articles from us!
Author : Rieka
Editor : Munawaroh
Source : 3DHome-Idea
is a home decor inspiration resource showcasing architecture, landscaping, furniture design, interior styles, and DIY home improvement methods.
Visit everyday… Browse 1 million interior design photos, garden, plant, house plan, home decor, decorating ideas.




